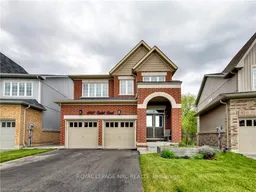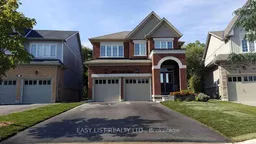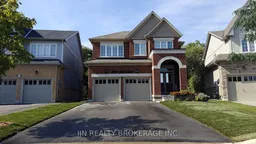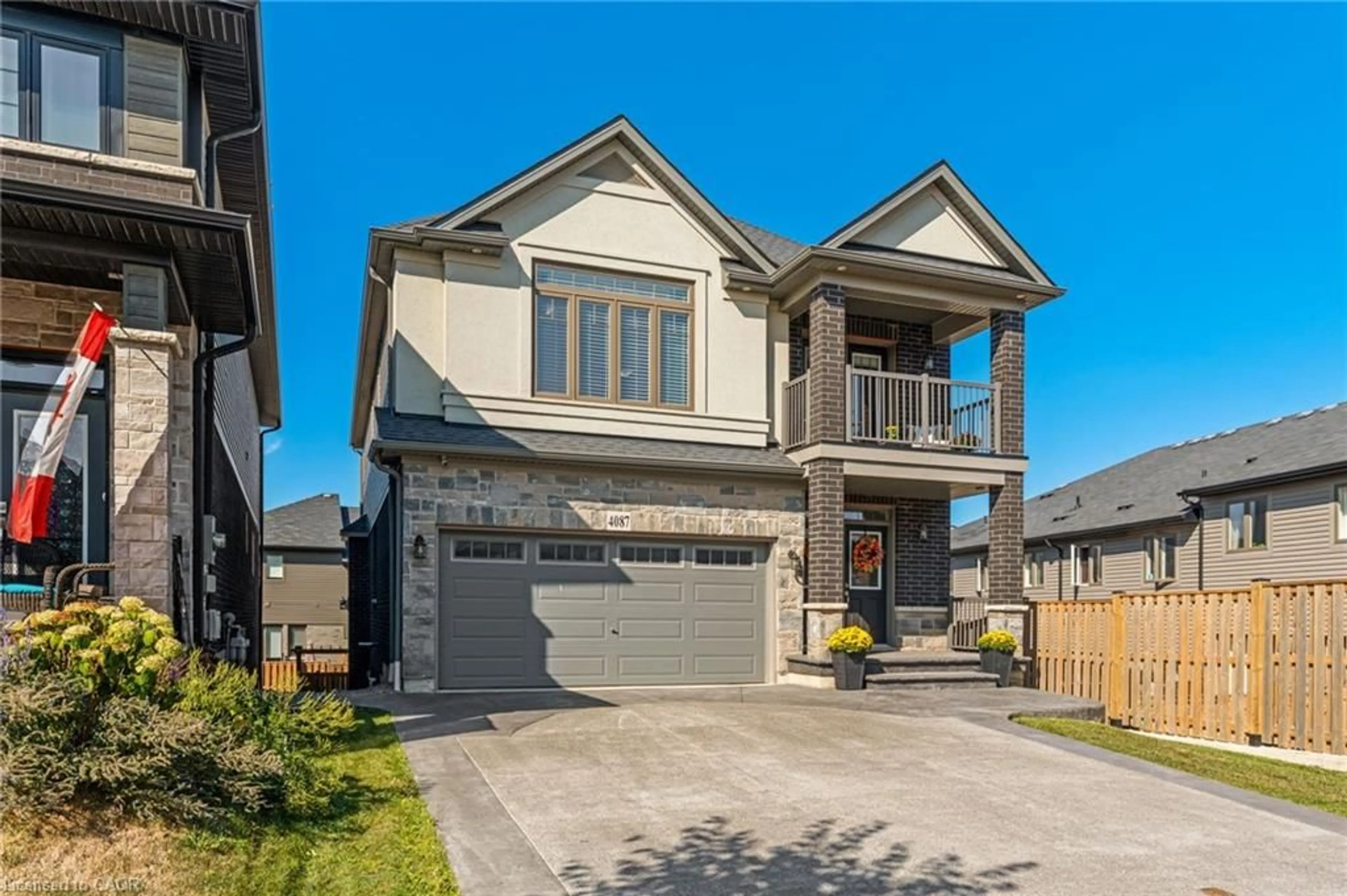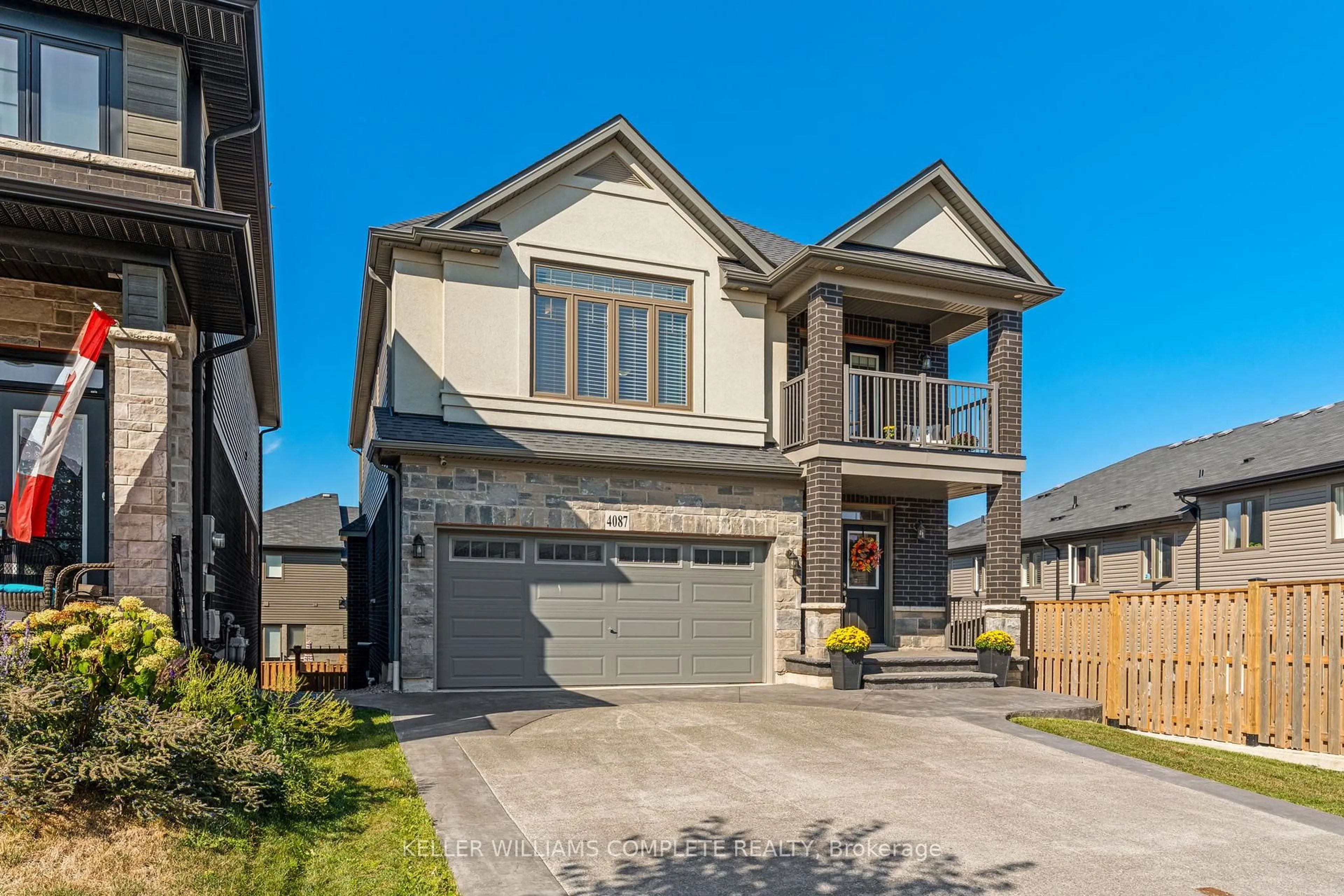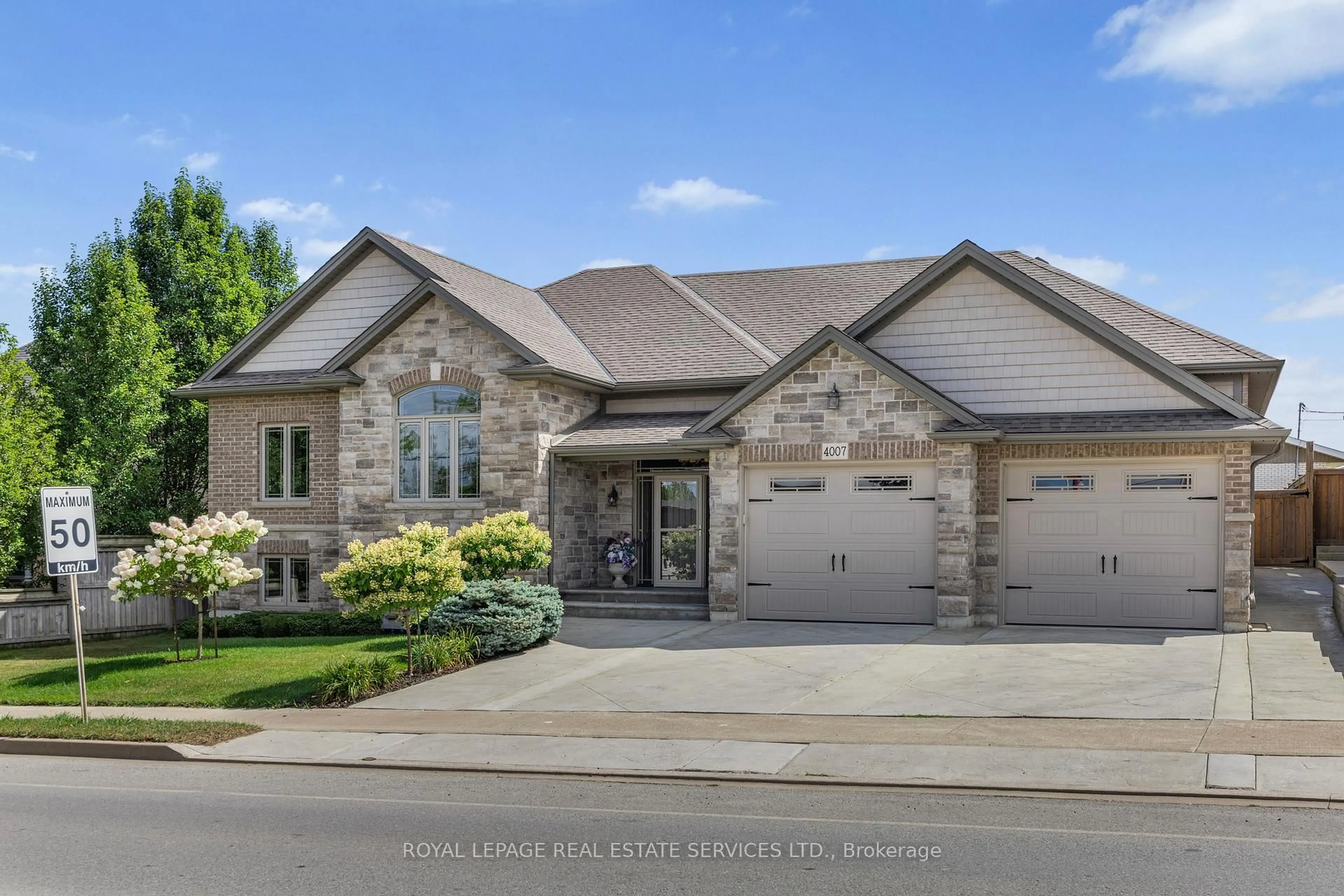Welcome to 4017 Cachet Court Luxury Living on a Quiet Cul-de-Sac in Beamsville. Set on a peaceful, pie-shaped lot in one of Beamsvilles most desirable neighbourhoods, this meticulously upgraded all-brick home offers the perfect blend of style, functionality, and space for growing or multi-generational families. With over $200,000 in upgrades, every detail has been thoughtfully designed to enhance comfort and convenienceincluding state-of-the-art lighting automation for effortless ambiance control throughout the home. The curb appeal is undeniable, with a beautifully manicured front lawn and an extended driveway free from sidewalk interruption, providing ample parking for multiple vehiclesperfect for families with teens or frequent guests. Step inside to discover a bright, open-concept main level featuring two full-sized kitchensideal for entertaining or creating a completely self-sufficient in-law setup. The legal in-law suite includes a private entrance and walk-out, giving you flexibility for extended family living, guest accommodations, or potential rental income. Upstairs, youll find two generously sized primary bedrooms, each complete with walk-in closets and spa-like ensuite bathrooms, offering private retreats on both levels of the home. With two separate laundry systems, daily routines are simplified for everyone in the household. Step out back into your very own backyard oasisfeaturing a massive 500+ square foot deck with stone-covered ceiling protection, privacy screens, and an awning so you can enjoy the outdoors in every season. The yard is beautifully landscaped with a shared stone step walkway, a tranquil creek, and a hot tub, creating a peaceful, private space to relax after a long day or entertain guests in style. Whether you're looking for modern luxury, income potential, or a home that suits a multi-generational lifestyle, 4017 Cachet Court offers a truly exceptional opportunity in the heart of wine country.
Inclusions: Built-in Microwave, Dishwasher, Dryer, Garage Door Opener, Gas Stove, Hot Tub, Hot Water Tank Owned, Range Hood, Refrigerator, Stove, Washer, Window Coverings, Wine Cooler, Second fridge in basement, Second dishwasher in basement, Second washer in basement, Second dryer in basement
