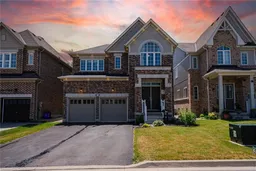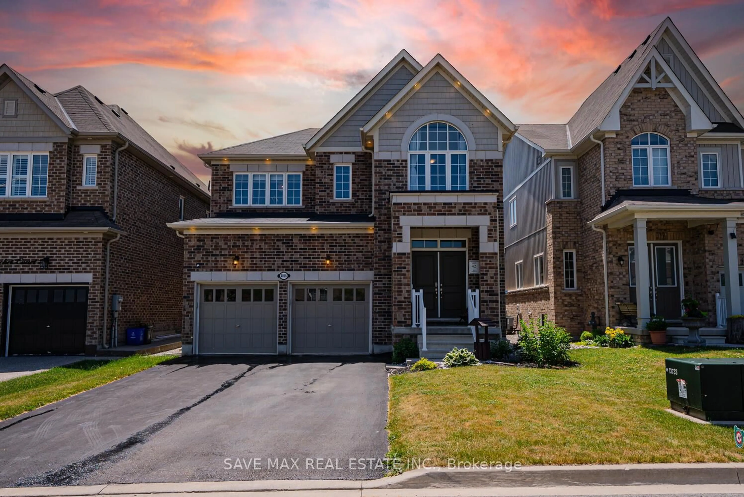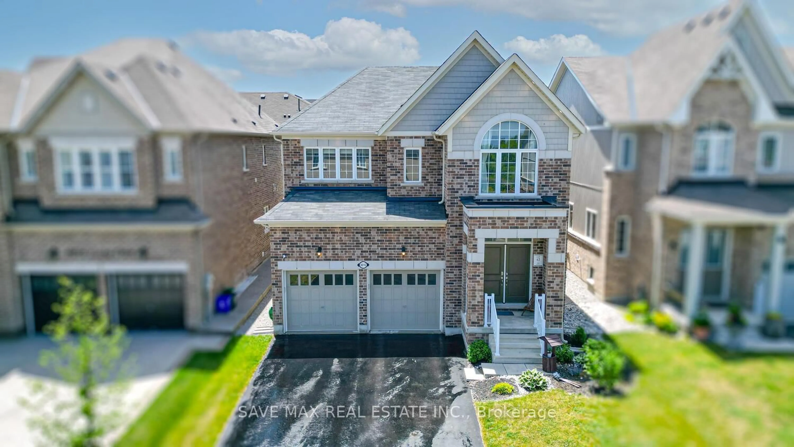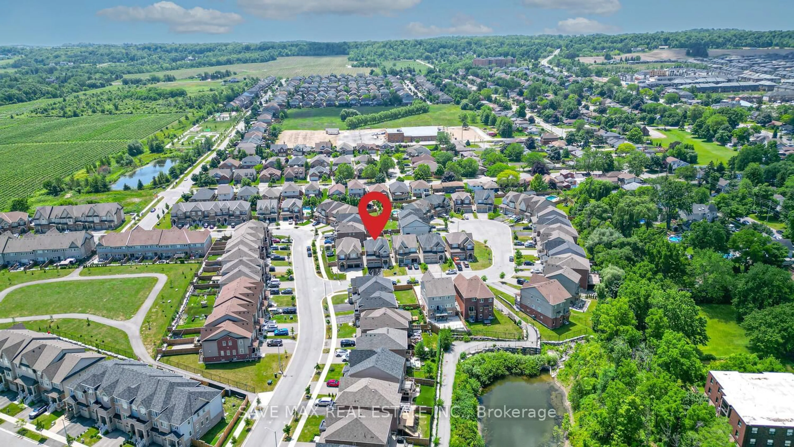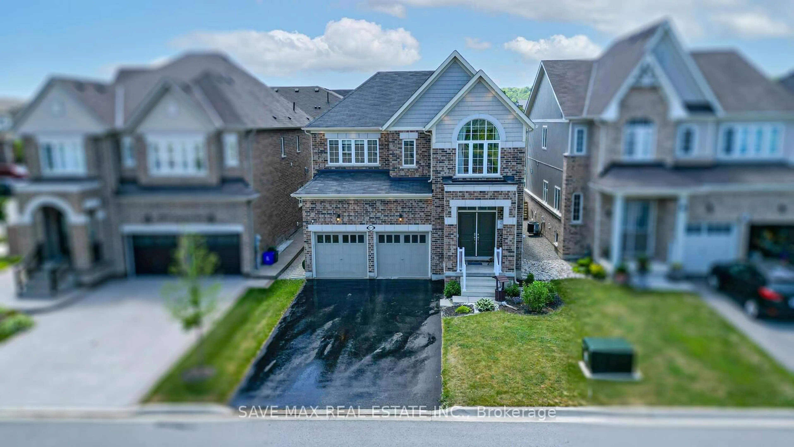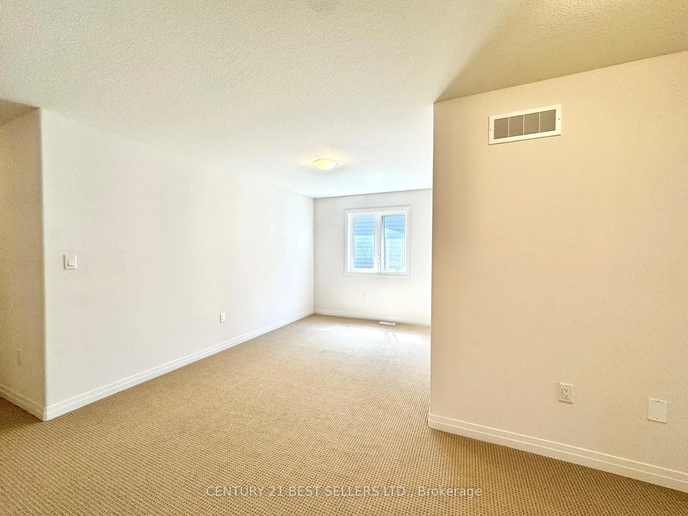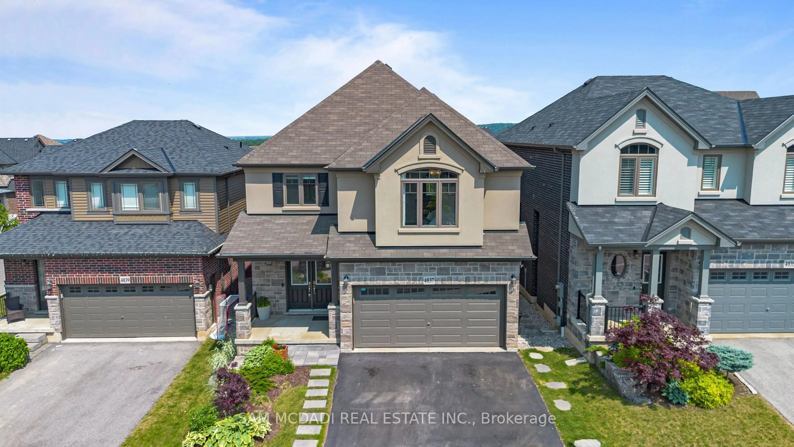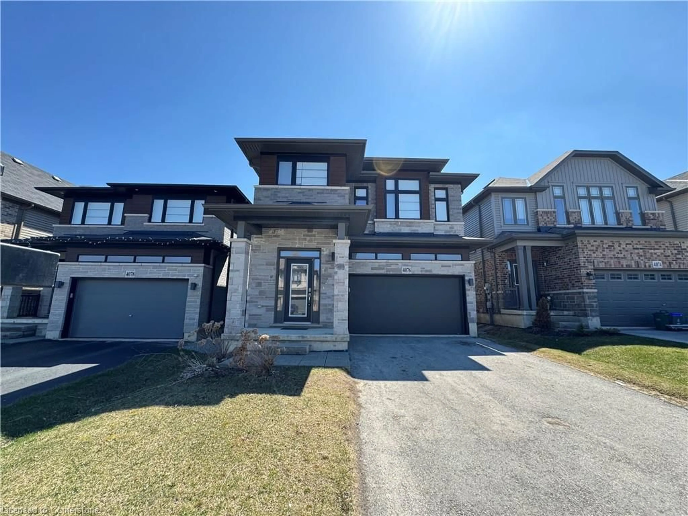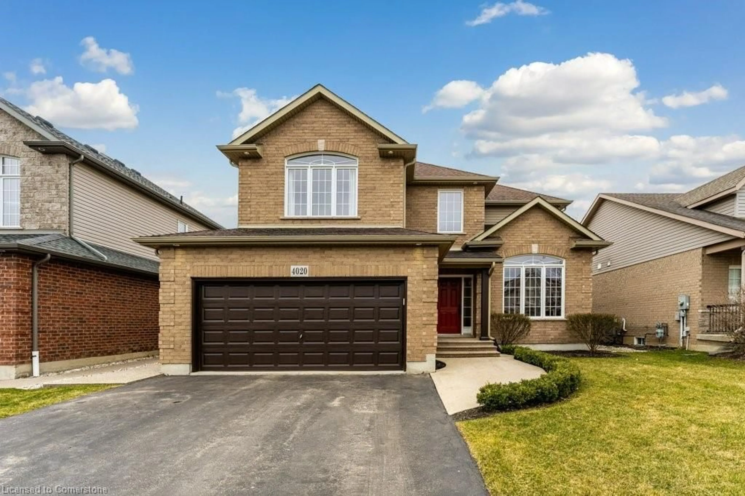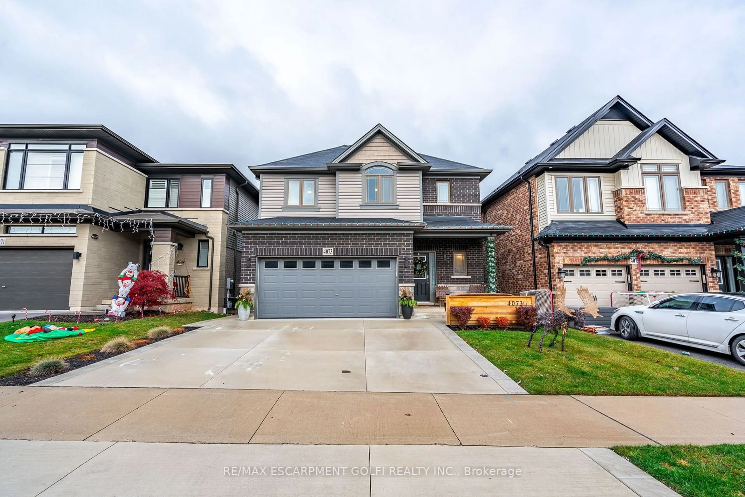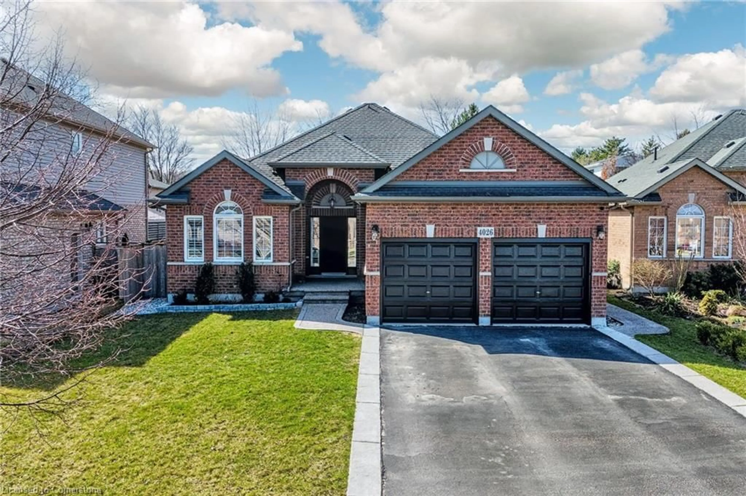4016 Cachet Crt, Lincoln, Ontario L3J 0R8
Contact us about this property
Highlights
Estimated valueThis is the price Wahi expects this property to sell for.
The calculation is powered by our Instant Home Value Estimate, which uses current market and property price trends to estimate your home’s value with a 90% accuracy rate.Not available
Price/Sqft$517/sqft
Monthly cost
Open Calculator
Description
Only 6 years old, this stunning all-brick home sits on a premium 40-ft lot with no sidewalk, providing extra parking and excellent curb appeal. Located in a beautiful, family-friendly neighbourhood, just minutes to top-rated schools, parks, shopping, dining, QEW access, and Niagara's top wineries. The main floor welcomes you with 9-ft smooth ceilings, elegant French doors, rich hardwood flooring, extended-height windows, pot lights, a feature accent wall, and a cozy gas fireplace. The upgraded kitchen includes granite countertops, pot drawers, a relocated sink, over-the-range hood, and a built-in appliance niche designed for both everyday use and entertaining. Upstairs, you'll find double vanities in both full washrooms, a custom walk-in closet in the primary bedroom, Berber carpet throughout the second level, and a classic oak staircase. The fully fenced backyard is perfect for summer enjoyment, featuring exterior pot lights, a natural gas BBQ hookup, and a built-in BBQ platform. The unfinished basement includes a 3-piece rough-in, cold room, and comes with a city-approved permit for a legal basement apartment with side entrance offering excellent future income potential or space for multi-generation alliving.
Property Details
Interior
Features
Main Floor
3rd Br
3.3 x 4.7Living
3.04 x 5.5Family
3.7 x 4.6Kitchen
2.4 x 3.7Exterior
Features
Parking
Garage spaces 2
Garage type Attached
Other parking spaces 4
Total parking spaces 6
Property History
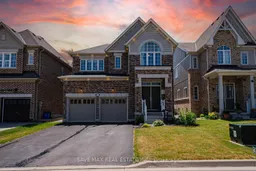
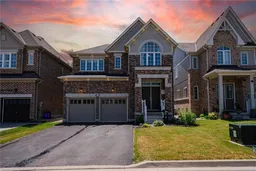
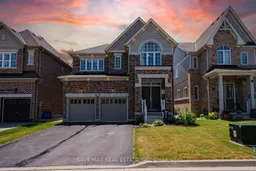 45
45