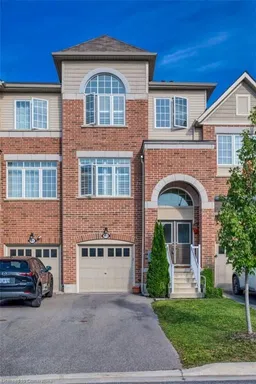Discover this stunning home on a rare premium lot in the heart of wine country! The bright and airy main floor features 9-foot ceilings and breathtaking views. Enjoy cooking in the upgraded kitchen, equipped with quartz countertops, GE Café appliances, a spacious island, and a charming eat-in dining area. The sun-filled living room and a convenient 2-piece bathroom complete the first level.
Upstairs, the expansive primary bedroom offers panoramic views of Beamsville and Lake Ontario, a walk-in closet, and a luxurious ensuite bathroom. Two additional generous bedrooms and a stylish 4-piece bathroom complete the third floor.
The bright, family room with walk-out to backyard includes a large living area, laundry room, a 2-piece bathroom, and ample storage space. Steps away to your private, low-maintenance backyard oasis featuring a deck for your morning coffee and taking in the views! Located just steps from downtown Beamsville and minutes from local wineries, restaurants, and hiking trails, this home is your ideal escape to wine country!
Inclusions: Dishwasher,Dryer,Garage Door Opener,Refrigerator,Smoke Detector,Washer,Window Coverings,All Elfs's, All Window Coverings, Dishwasher, Fridge And Washer And Dryer
 39
39


