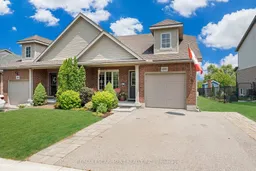Welcome to 4001 Ashby Drive, a beautiful semi-detached bungalow located in one of the most desirable neighborhoods in Beamsville - perfect for families, nature lovers, and anyone seeing a quiet, connected lifestyle. Backing onto greenspace with no rear neighbors. You will be able to enjoy year-round privacy and plenty of nature in your backyard. Located within walking distance to schools, parks and amenities galore. Enjoy main floor living with two spacious bedrooms, two full bathrooms, and an open-concept kitchen, dining, and living area. A sliding glass door leads to a 15 x 16 back deck - perfect for relaxing or entertaining outdoors. The primary bedroom features double closets and a spacious 4-piece ensuite for added comfort and convenience. The generously sized second bedroom with a spacious closet is ideal for guests, kids, or a home office. The basement is unfinished with a roughed-in plumbing for a future bathroom and a blank canvas to design and create your extended living space. This home also boasts an attached single car garage along with a double wide driveway providing ample parking. In the backyard, a 10x10 detached garden shed provides convenient space for storing tools, equipment, or seasonal items. Enjoy a leisurely walk on the path located behind the property. Enjoy easy access to shopping, dining, and all the essentials just minutes from home, whether it is a quick errand or a night out, everything you need is right nearby. With its blend of small-town charm and easy access to major highways and the beautiful parks and walking paths along the Lake Ontario Shores, this home in Beamsville offers a lifestyle that's both relaxed and full of opportunity. Whether you're settling down, raising a family, downsizing, or investing in your future, this region continues to attract buyers looking for unbeatable value, lifestyle and community.
Inclusions: Dishwasher, Dryer, Refrigerator, Washer, Window Coverings, Ceiling fans, light fixtures, gazebo on deck (no cover)
 43Listing by trreb®
43Listing by trreb® 43
43

