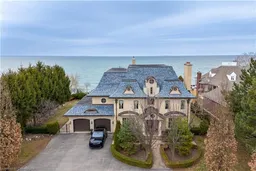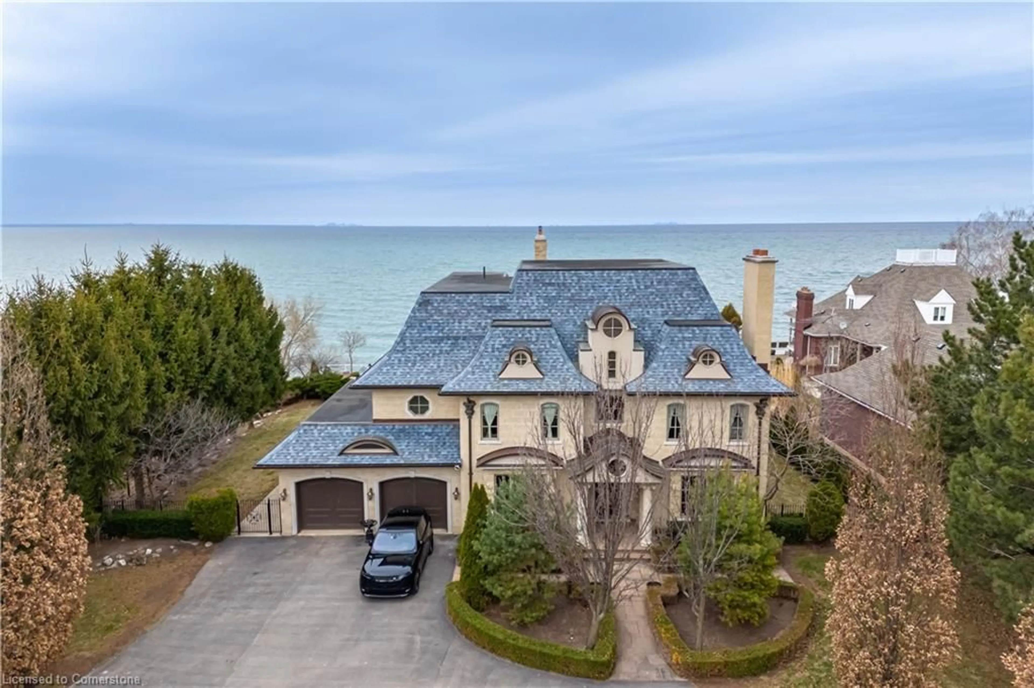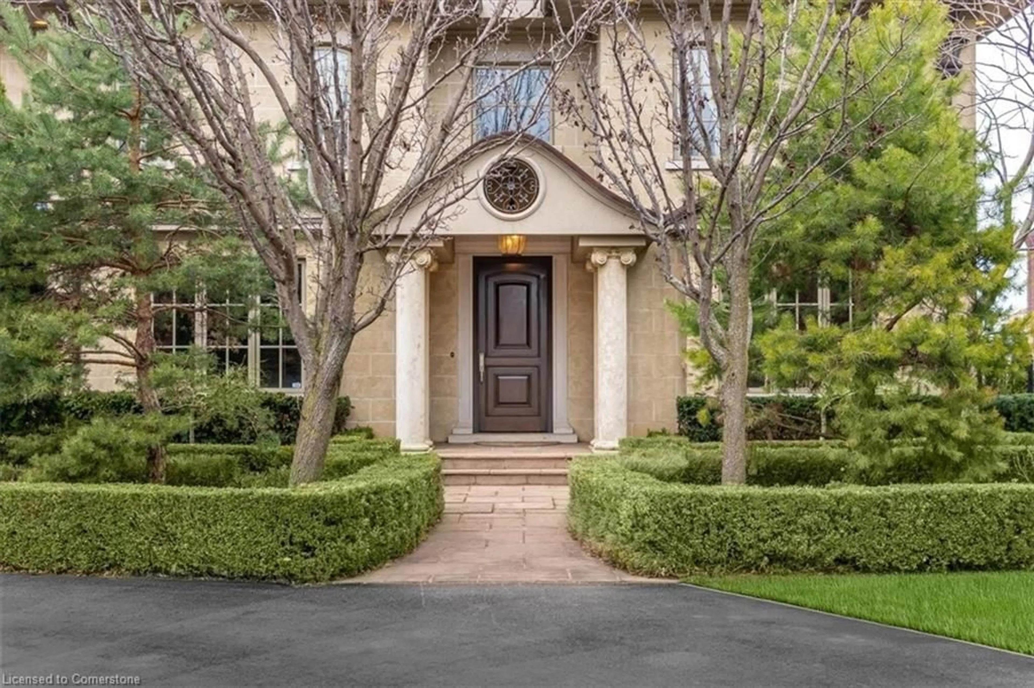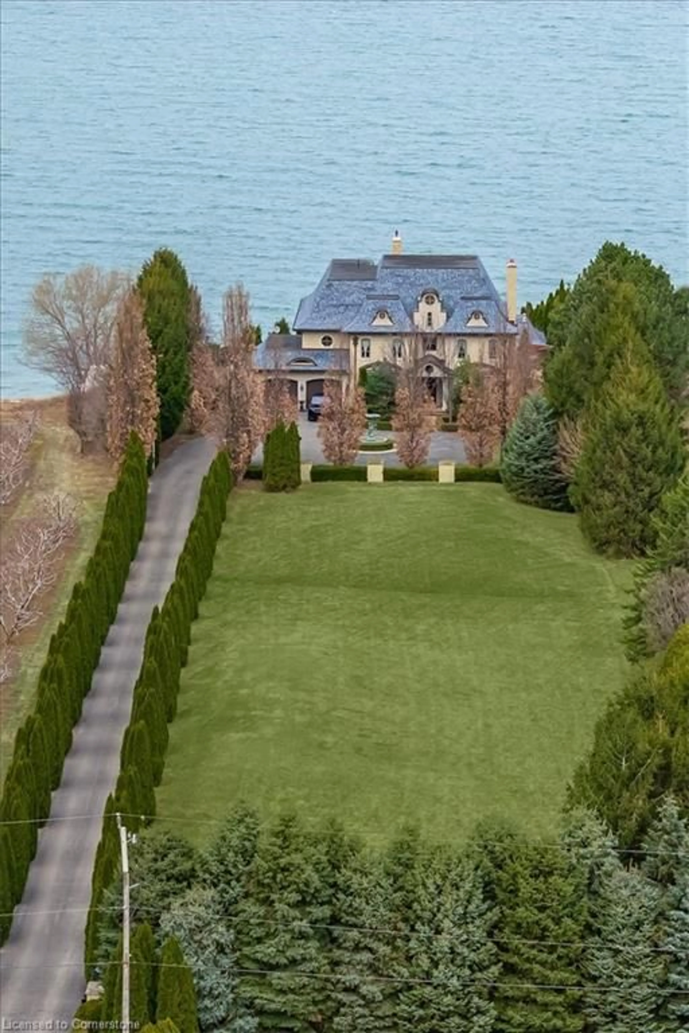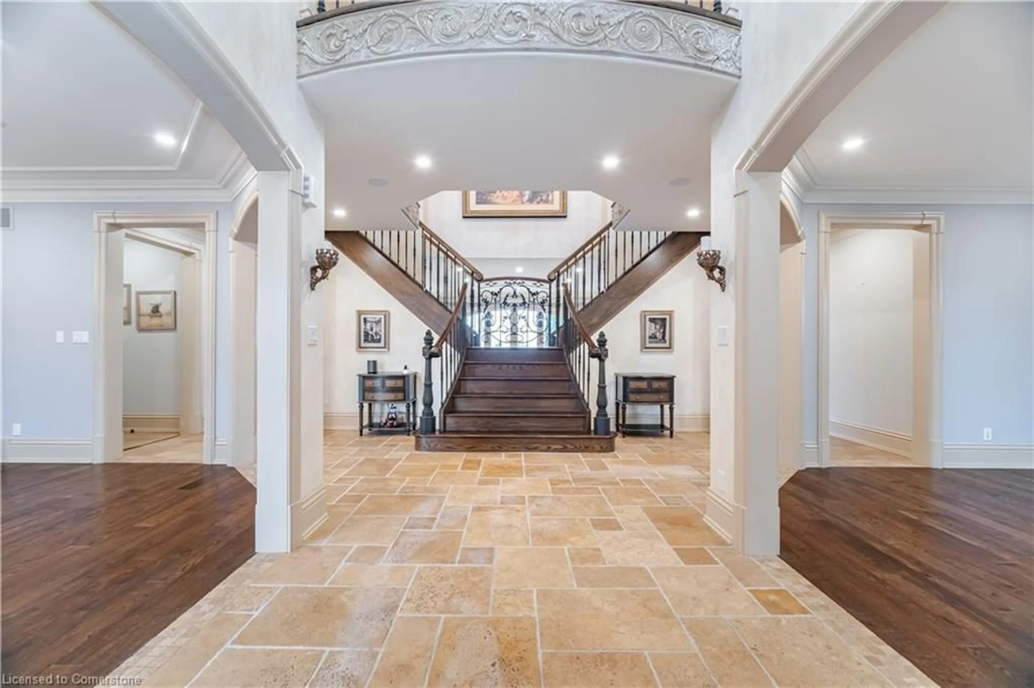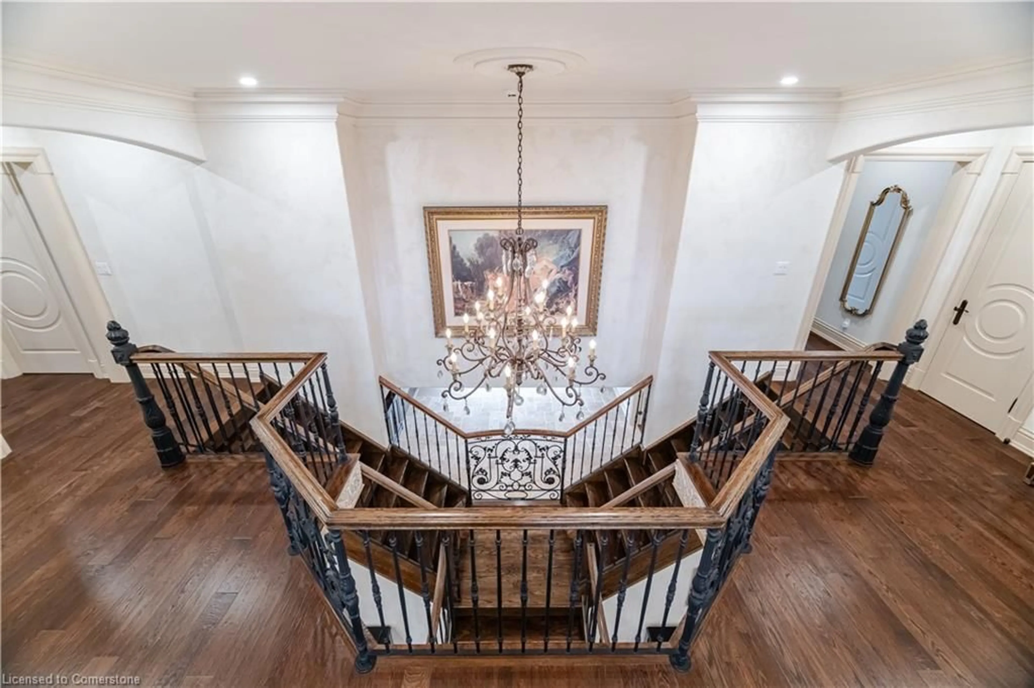5545 Blezard Drive Dr, Lincoln, Ontario L3J 1R1
Contact us about this property
Highlights
Estimated ValueThis is the price Wahi expects this property to sell for.
The calculation is powered by our Instant Home Value Estimate, which uses current market and property price trends to estimate your home’s value with a 90% accuracy rate.Not available
Price/Sqft$812/sqft
Est. Mortgage$23,620/mo
Tax Amount (2025)$24,900/yr
Days On Market22 days
Total Days On MarketWahi shows you the total number of days a property has been on market, including days it's been off market then re-listed, as long as it's within 30 days of being off market.52 days
Description
Stunning Waterfront Estate in Lincoln A Rare Opportunity! Set along the shores of Lake Ontario and surrounded by beautiful fruit orchards, 5545 Blezard Drive offers breathtaking views and an exceptional waterfront lifestyle. This European-inspired estate features 5+1 bedrooms and 7 washrooms, each bedroom with its own private ensuite and walk-in closet for ultimate comfort.Inside, enjoy formal living and dining rooms, a cozy family room, and a private library. The chefs kitchen boasts high-end appliances, including a SubZero refrigerator, Miele dishwasher, and Dacor propane stove. A double-sided open fireplace enhances the breakfast area, which opens to a serene patio with stunning lake and Toronto skyline views. Outside, a saltwater pool and cabana with a glass railing for viewing the water provide the perfect space to relax. A circular driveway leads to the attached two-car garage, all set on a sprawling 115' x 682' lot for privacy and space. A new break wall (2024) enhances and protects the property. Experience tranquility, luxury, and nature in this rare lakeside retreat where every day feels like a getaway! LUXURY CERTIFIED. NOTE: Some photos have been virtually staged.
Property Details
Interior
Features
Second Floor
Bedroom
4.42 x 4.014-piece / walk-in closet
Bedroom
4.42 x 4.095+ piece / hardwood floor / walk-in closet
Bathroom
0.30 x 0.304-Piece
Bathroom
0.30 x 0.304-Piece
Exterior
Features
Parking
Garage spaces 3
Garage type -
Other parking spaces 10
Total parking spaces 13
Property History
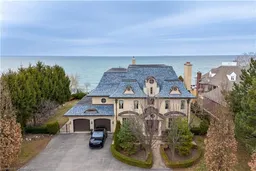 41
41