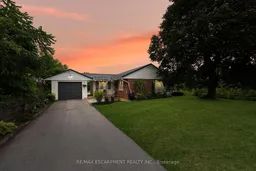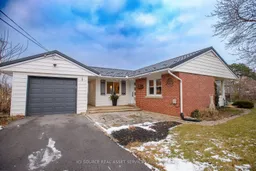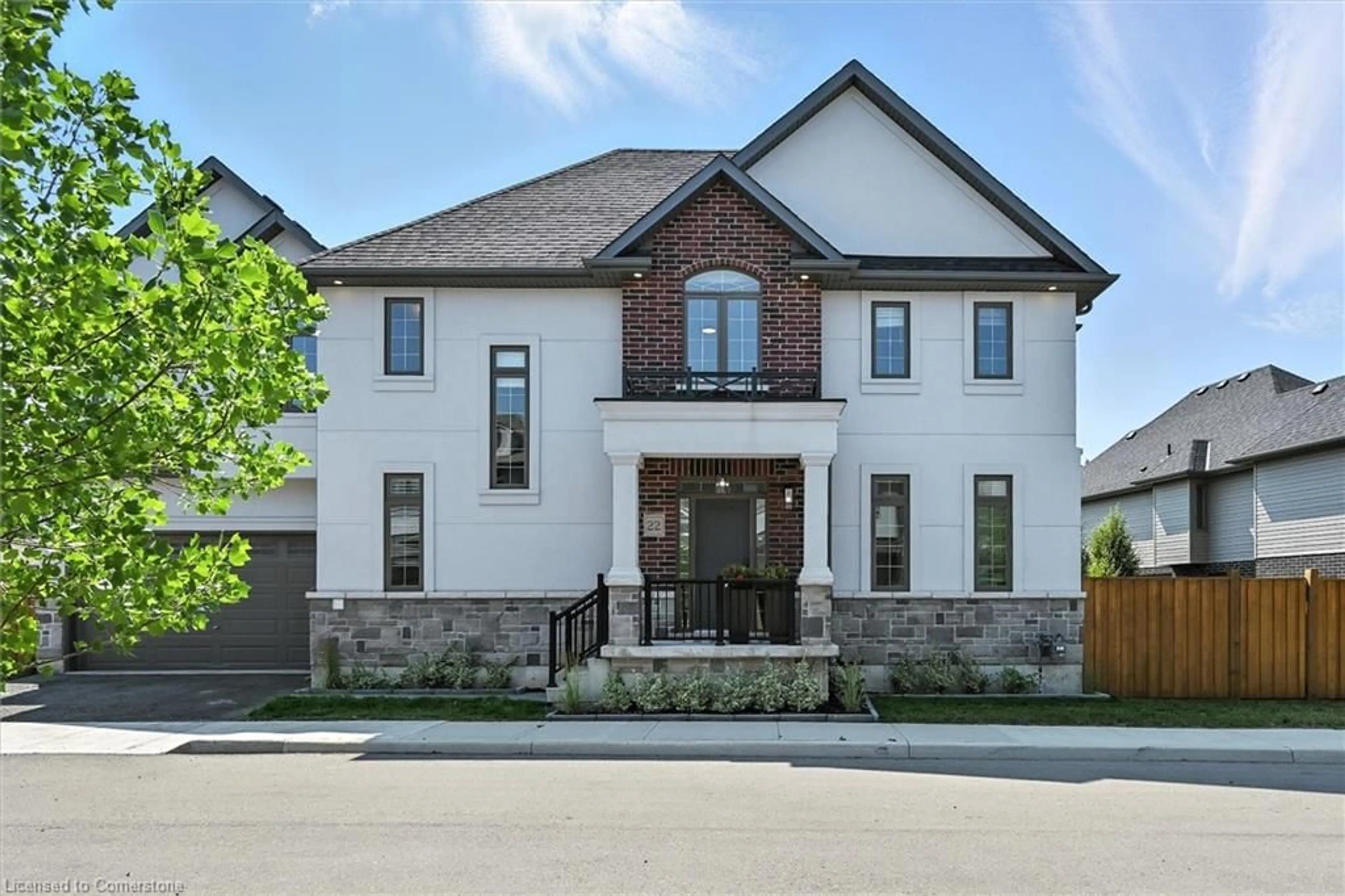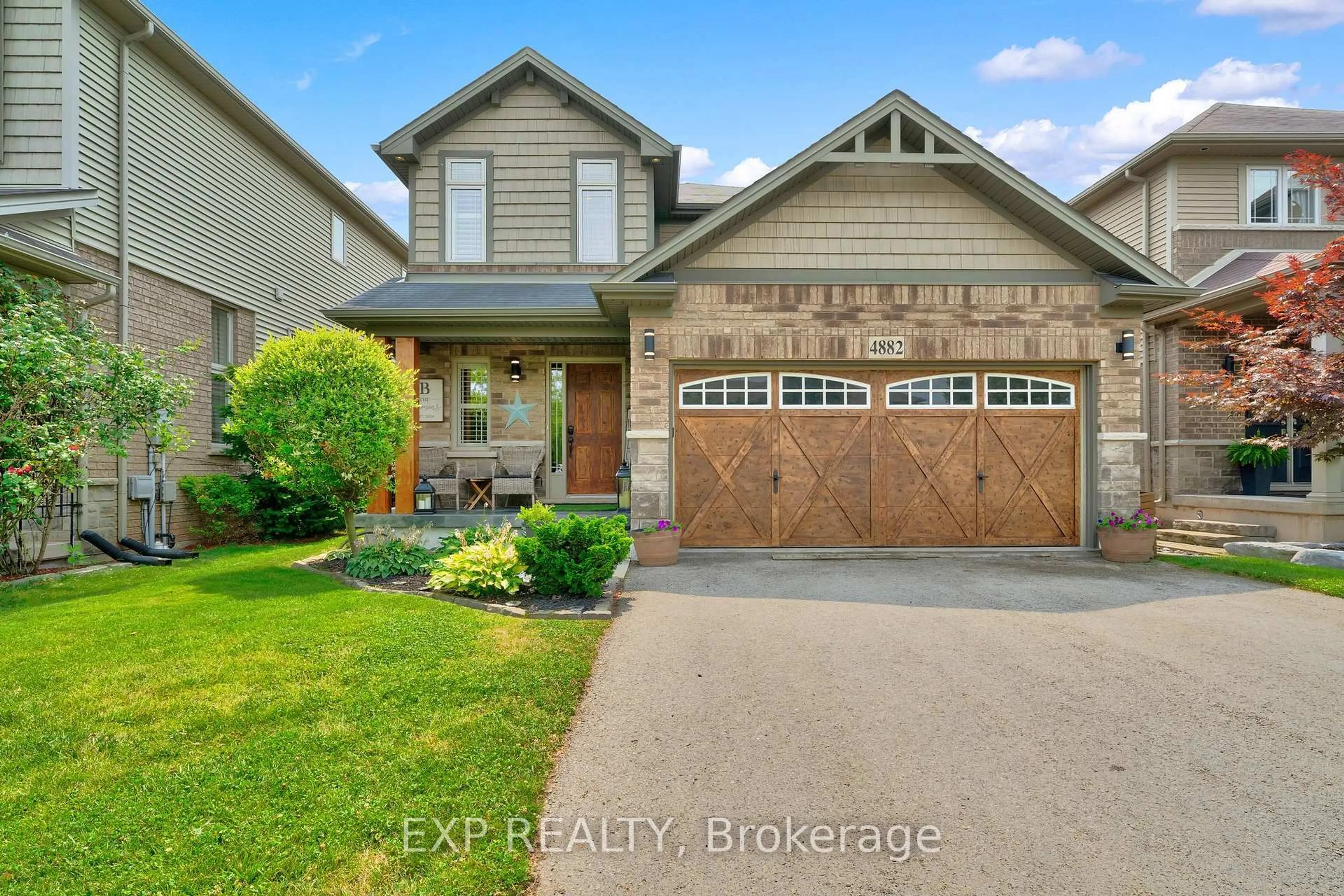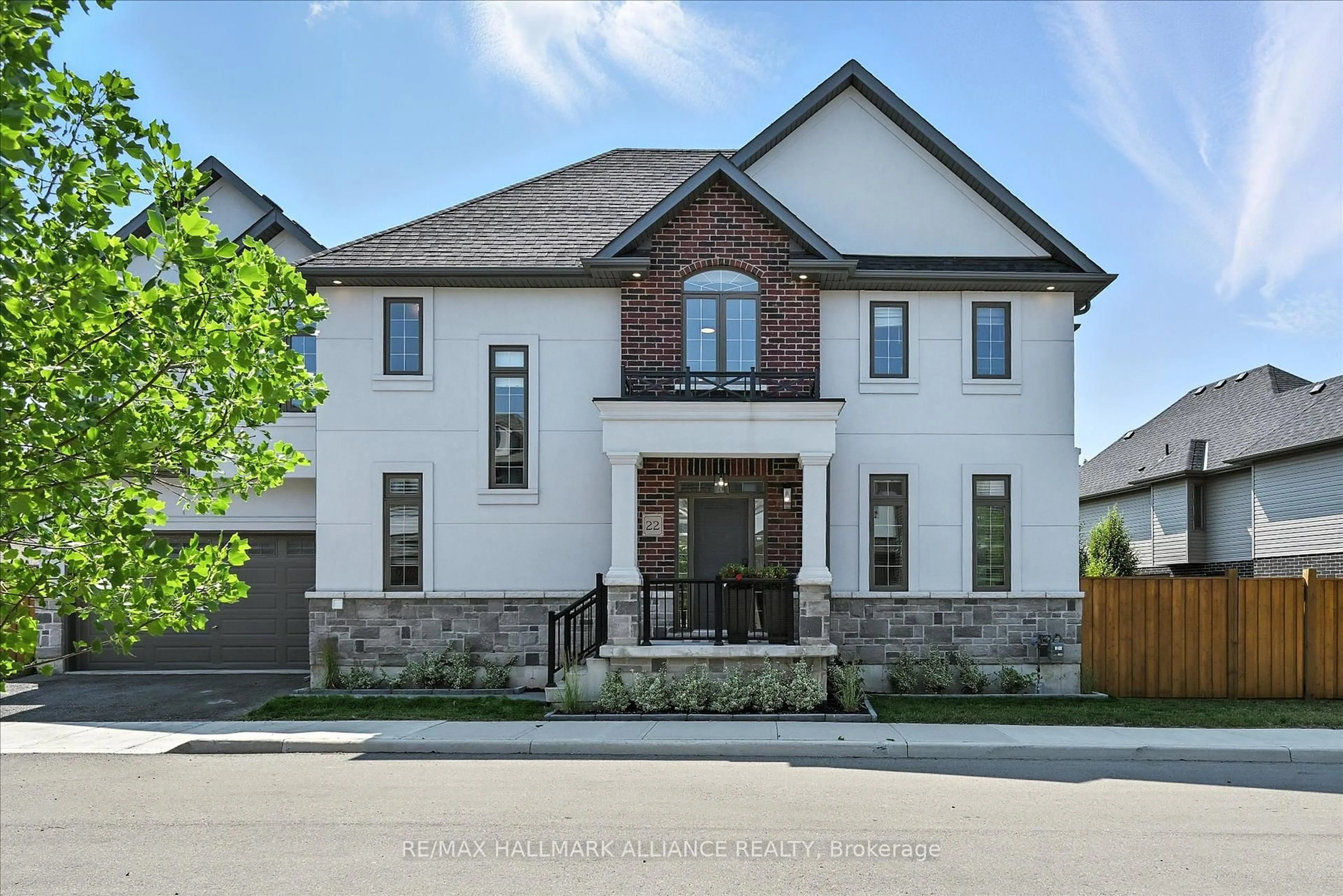MODERN COMFORT, COUNTRY CHARM ... Beautifully updated 1400+ sq ft BUNGALOW set on nearly half an acre at 5503 Greenlane Road and surrounded by fruit orchards within a tranquil conservation area. With thoughtful renovations, modern upgrades, and original character details, this property offers the perfect balance of charm and convenience. Inside, the home features an inviting, east-facing, formal dining room, an ornamental brick fireplace, and original white oak hardwood floors. The kitchen has been tastefully renovated with ceramic tile floors, QUARTZ counters, stainless steel appliances, double sink, and ample cabinetry, with a cozy breakfast nook and back door walk-out. Two comfortable bedrooms include a spacious primary with XL double door closets, while the UPDATED main bath (2022) adds modern style. The lower level, finished in 2013, extends the living space with an additional entertaining area, 3-pc bath with pocket door, utility/laundry room with exterior access, and a WALK-OUT with IN-LAW SUITE/INCOME POTENTIAL. Step outside to enjoy the peaceful setting, complete with an elevated deck, re-leveled flagstone patio, perennial gardens, and multiple sheds including a 12 x 16 cabin-shed and potting shed. The property also boasts a new asphalt driveway (2023), and a metal roof installed in 2017 with transferable warranty. Extensive updates ensure peace of mind: conversion to gas heating with central air (2013), rewired electrical (100 amp), replumbed drains and septic, U/V water filtration with a sealed 2000-gallon cistern, hot water tank (2021), and more. Fibre-optic internet is an added bonus. With its set-back location, 5+ vehicle driveway, and scenic orchard surroundings, this home offers privacy and serenity while remaining close to local markets, all the amenities of Beamsville, PLUS easy highway access.
Inclusions: Built-in Microwave, Carbon Monoxide Detector, Dishwasher, Dryer, Garage Door Opener, Refrigerator, Stove, Washer, Window Coverings, Light fixtures, All bathroom mirrors
