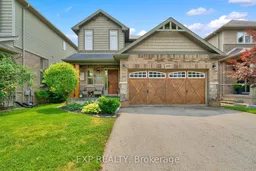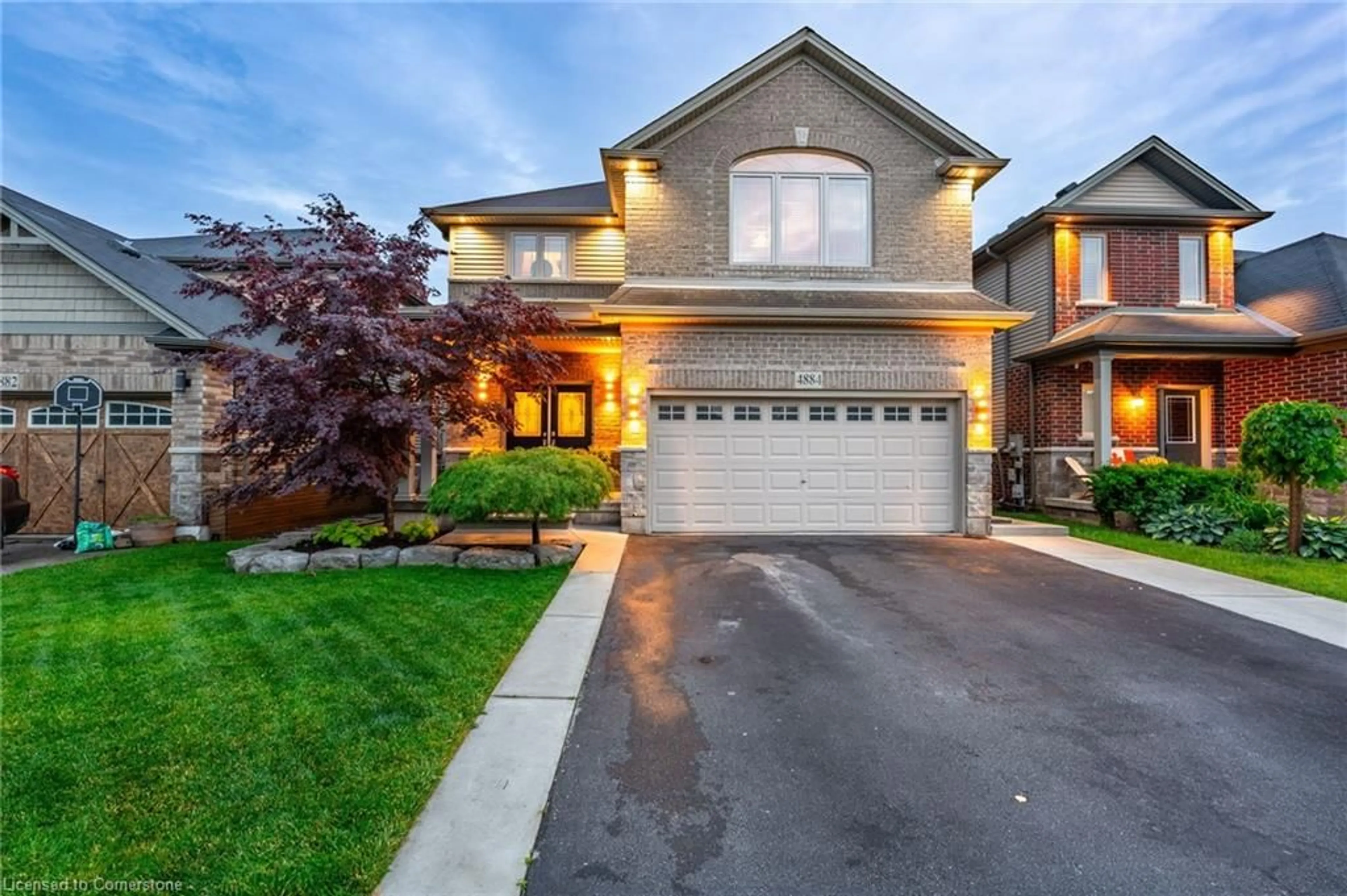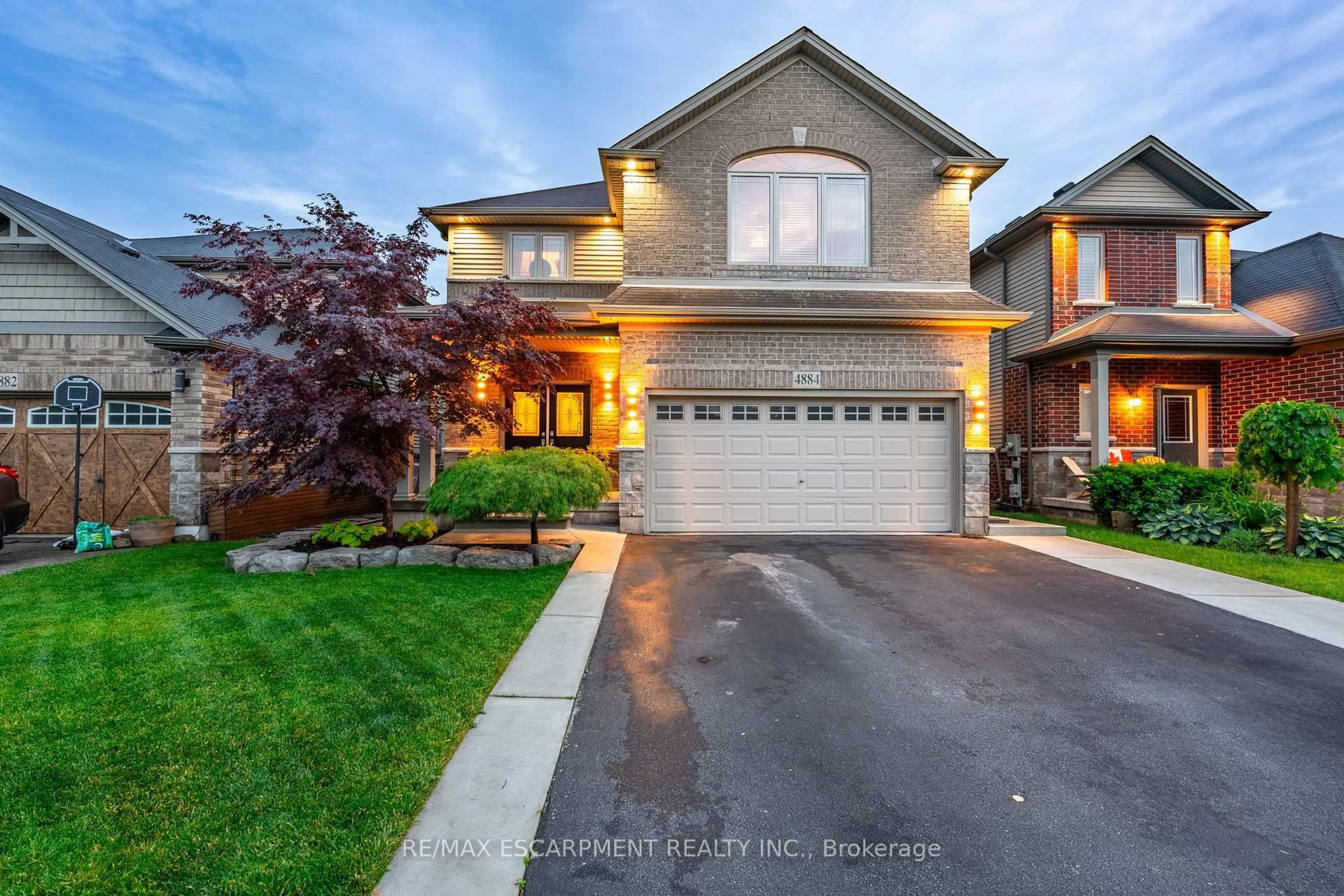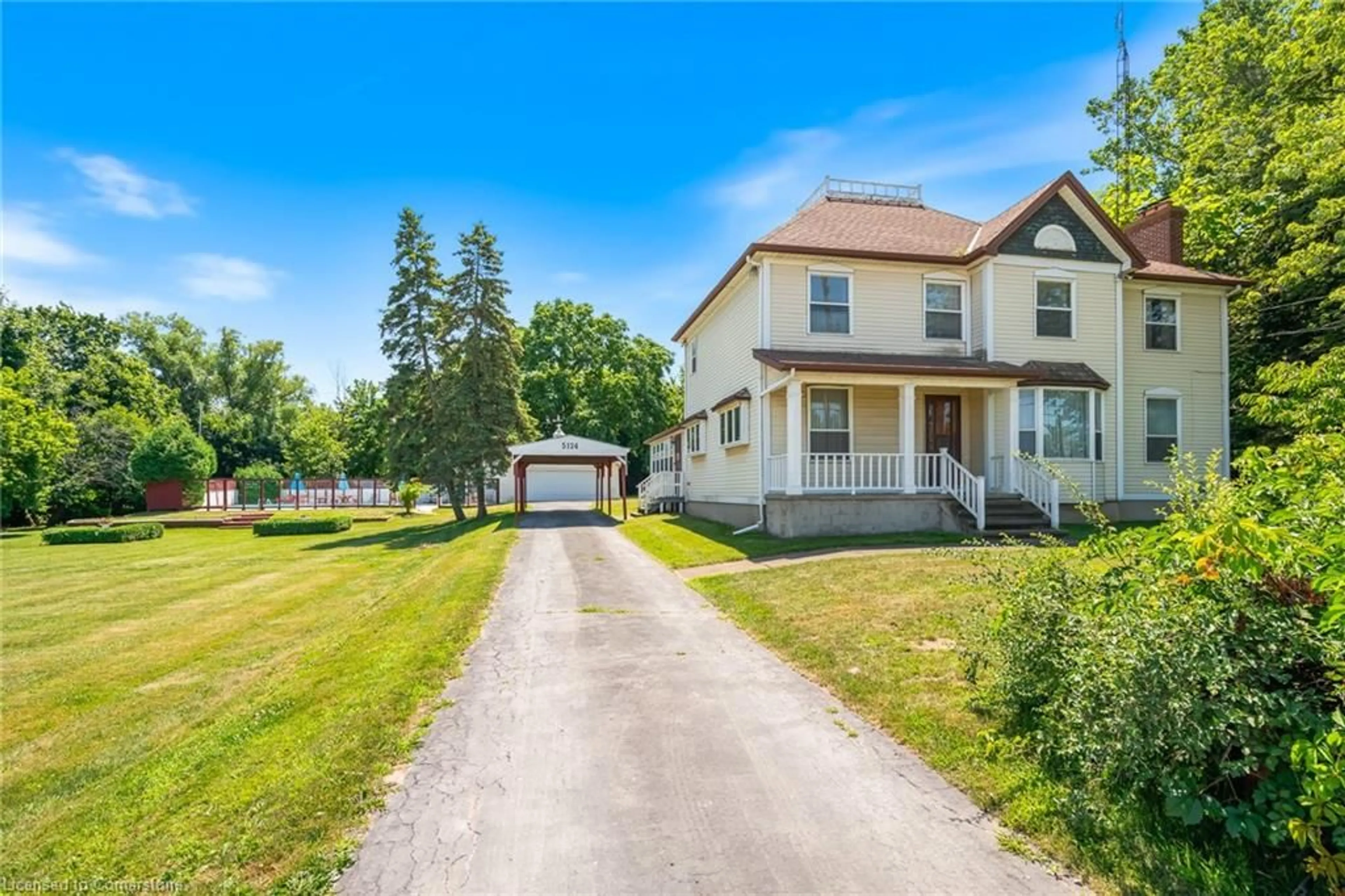Looking for space, comfort, and that this just feels like home vibe? This beautifully designed 4-bedroom, 2.5-bath home in one of Beamsville's most family-friendly neighbourhoods delivers just that and more. Built by Losani Homes in 2013 and spanning nearly 2,600 sq ft, theres plenty of room to grow, work, play, and entertain. Step inside and you're greeted by a bright, open foyer with stylish porcelain tile, setting the tone for the warmth and charm throughout. The main floor features two separate rooms, ideal for a home office, playroom, craft space, or formal dining area. The open-concept kitchen is the heart of the home, featuring butcher block countertops, a large island that seats four, GE stainless steel appliances, and French doors that open onto a backyard deck, perfect for hosting or unwinding. Upstairs, all four bedrooms are generously sized with ample space for furniture and storage. The large primary suite offers a walk-in closet and a 5-piece ensuite, giving you that retreat-like feel. Pot lights, upgraded fixtures, California shutters, wood accents, and shiplap details add style and character throughout the home. Downstairs, the unfinished basement gives you a clean slate to create whatever fits your lifestyle a gym, rec room, guest space, or media room. You're just steps from Hilary Bald Park, complete with a splash pad, basketball court, playground, ice rink, and open green space, a rare bonus in any neighbourhood. With quick access to the QEW, downtown Beamsville, restaurants, wineries, microbreweries, and the Bruce Trail, the location checks every box. This home blends everyday function with lifestyle perks in a neighbourhood people love. Come take a look your next chapter starts here!
Inclusions: Fridge, Stove, Dishwasher, Washer, Dryer, OTR Microwave, Window Coverings
 45
45





