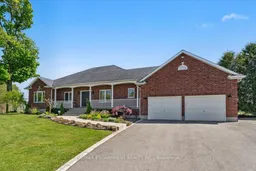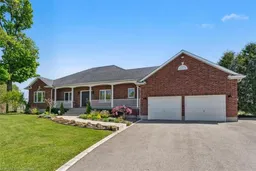Welcome to 5252 Greenlane Road, a beautifully renovated 1,934 sq ft bungalow nestled on just over an acre in the heart of Niagara's wine country. This spacious and stylish home seamlessly blends modern upgrades with rural charm, offering the perfect setting for peaceful country living with todays conveniences. Step inside to a bright, open-concept layout ideal for everyday life and entertaining. The updated kitchen features quartz countertops, stainless steel appliances, and a breakfast bar for casual meals and conversation. New flooring, modern lighting, and soft neutral tones run throughout, creating a warm, contemporary feel. The primary suite offers a private retreat with a generous walk-in closet and a tastefully renovated ensuite. Two additional bedrooms and a second full bath provide plenty of space for family, guests, or a home office. The fully finished basement adds incredible versatility with a large family room, updated second kitchen, 3-piece bath, gym (or optional fourth bedroom), and ample storage. Outside, enjoy over an acre of private land surrounded by mature trees - perfect for gardens, a pool, or future expansion. Located just minutes from Beamsville, wineries, shops, and the QEW, this home offers privacy without sacrificing convenience. Whether you're downsizing in style or stepping into a more relaxed lifestyle, this turnkey bungalow is ready to welcome you home. LUXURY CERTIFIED.
Inclusions: Central Vac, Dishwasher, Dryer, Gas Stove, Refrigerator, Smoke Detector, Washer





