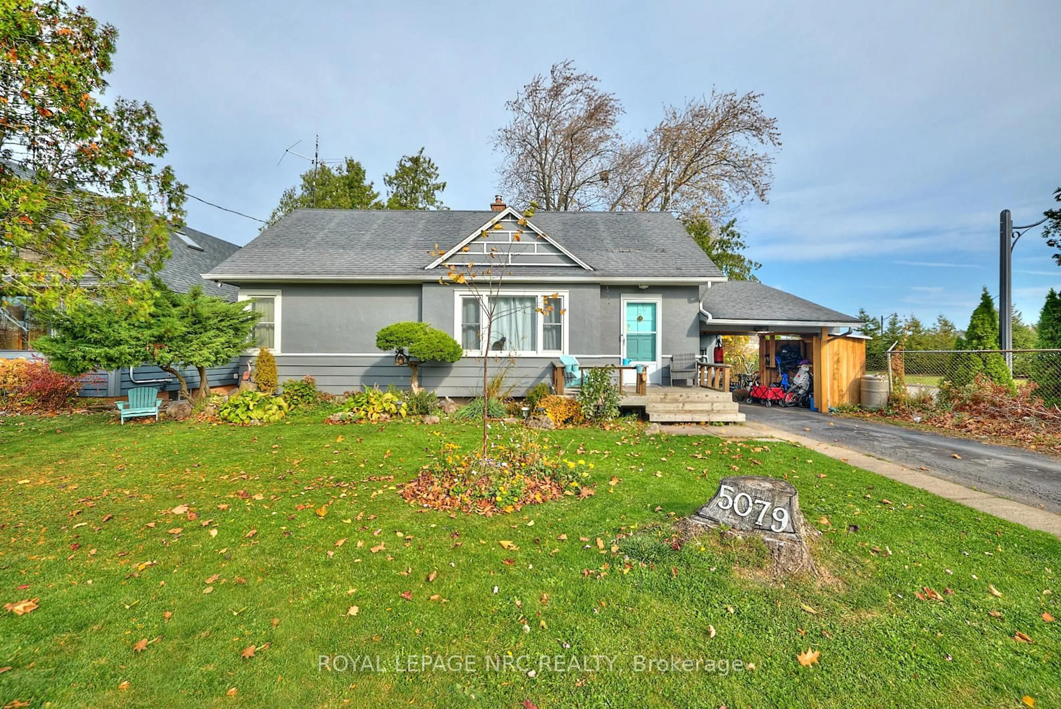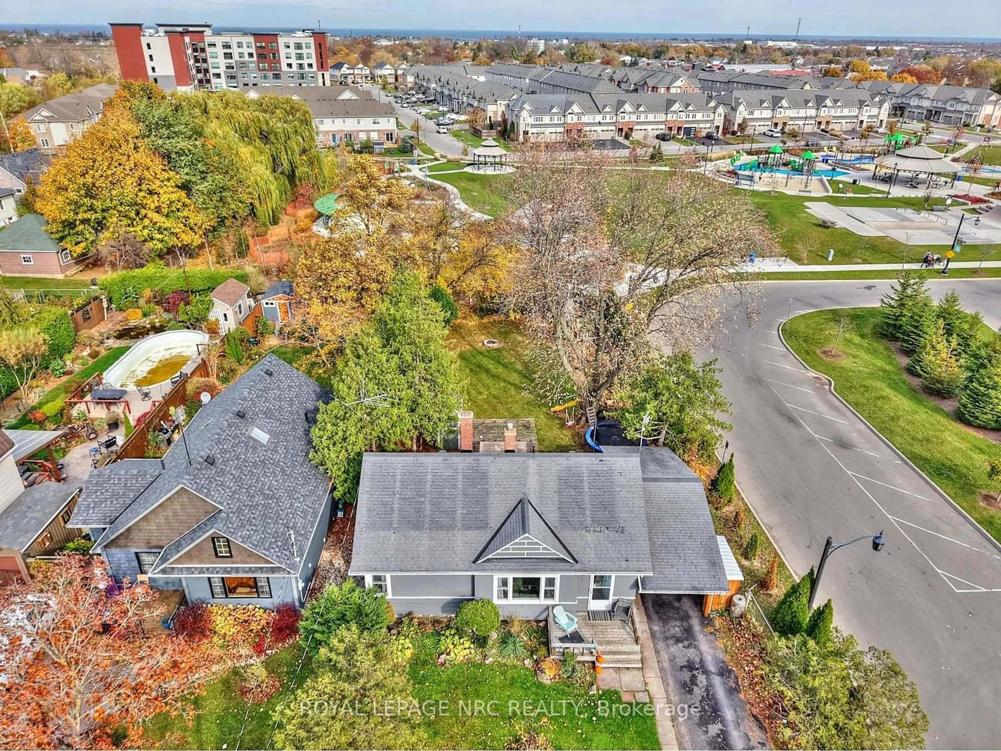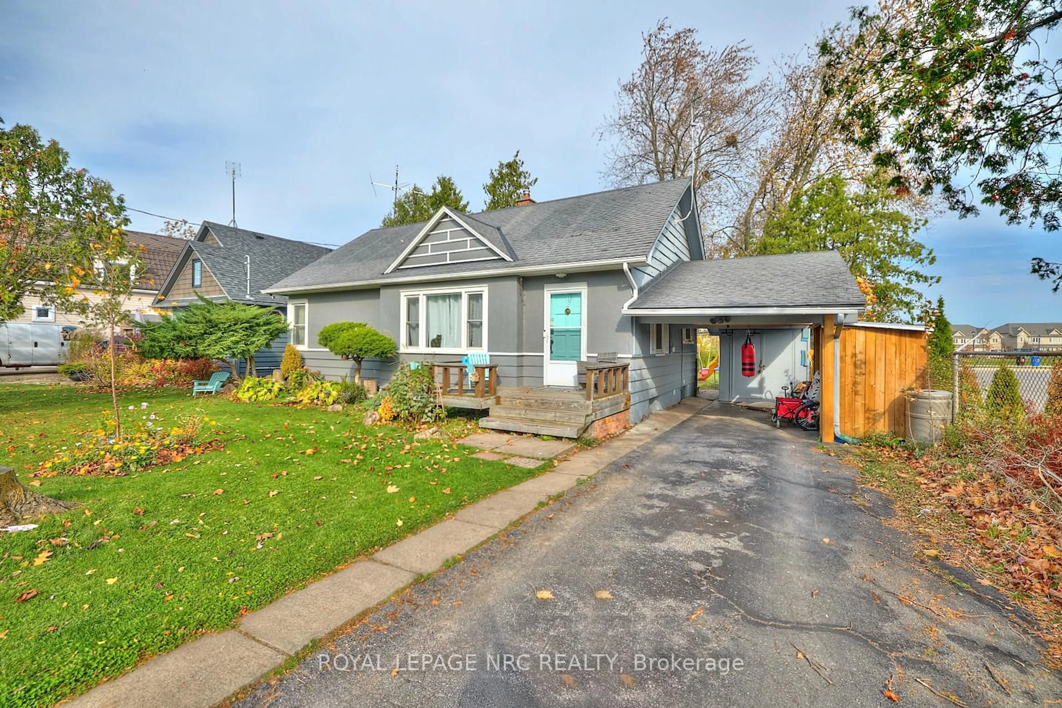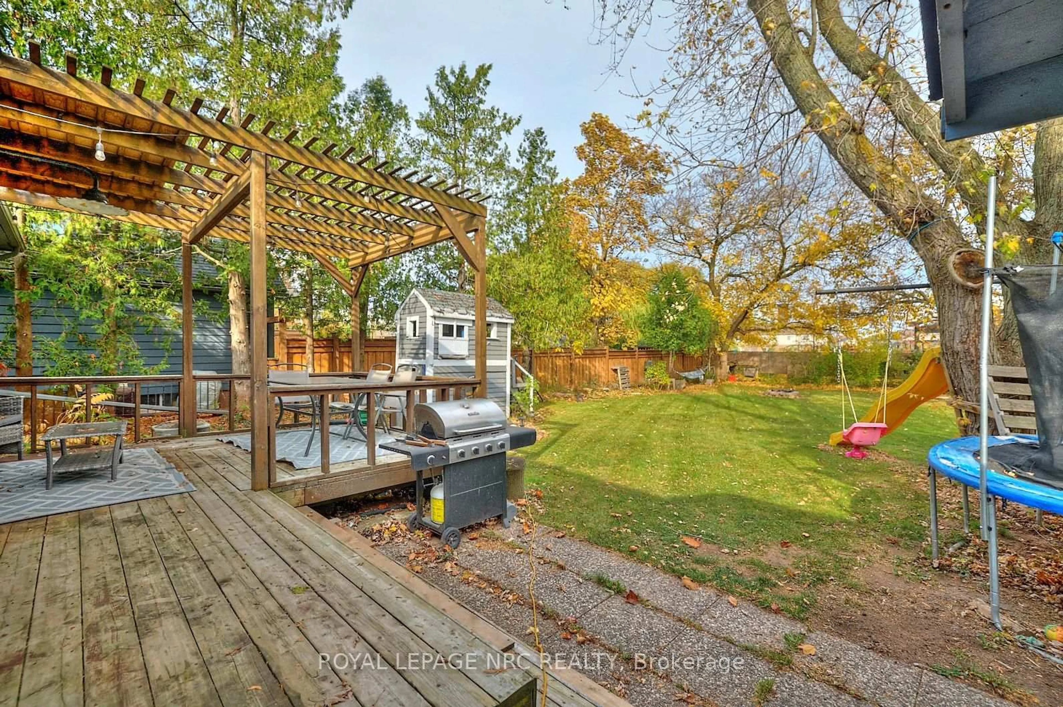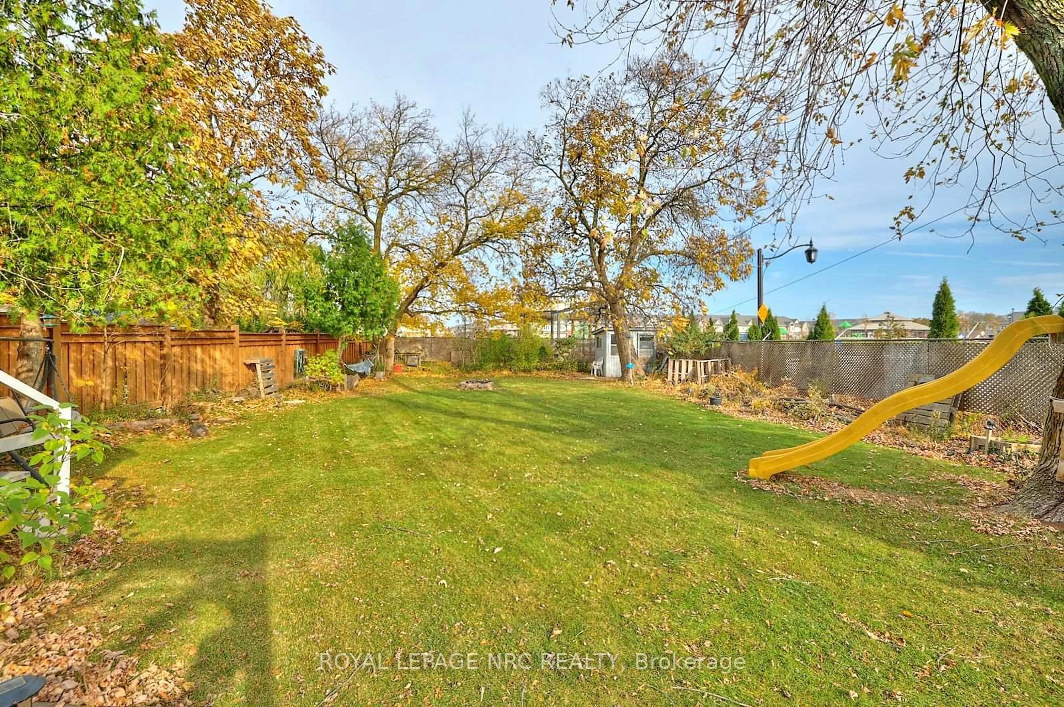5079 Park Ave, Lincoln, Ontario L3J 0H9
Contact us about this property
Highlights
Estimated valueThis is the price Wahi expects this property to sell for.
The calculation is powered by our Instant Home Value Estimate, which uses current market and property price trends to estimate your home’s value with a 90% accuracy rate.Not available
Price/Sqft$642/sqft
Monthly cost
Open Calculator
Description
Excellent opportunity to make this solid bungalow sit situated on a huge lot in an excellent neighbourhood your dream home with your custom upgrades and finishes! Welcome to 5079 Park Avenue, a 3+1 bedroom, 2 bath bungalow situated on a huge 57x150 lot with mature trees and privacy. This property is located on a quiet dead end street with no rear neighbors BACKING ONTO A PARK in a desirable, family-friendly neighborhood of Beamsville, walkable to parks, schools, shopping and amenities!! The Fleming Centre located next door conveniently offers a library, walking track, hockey arena, and community rooms and the Bowling club is just up the street. The small street of seven homes is close-knit, warm and welcoming; perfect for your new chapter! This well built bungalow has excellent *IN-LAW POTENTIAL* with a separate entrance to the full height basement. The main level has original hardwood flooring, a large living room/dining area, 3 bedrooms, a 4pc bath and kitchen. The lower level offers a 4th bedroom, 2nd full bathroom w/standup shower, laundry/utility room and large rec room space. Enjoy the tranquility of the park-like, fully-fenced backyard as you sit on the deck on a warm summer evening, relishing in the beauty of the statuesque maple tree and sprawling yard. The large shed and carport offers plenty of storage. Basement bathroom 2018, kitchen and main bath updates 2019, most appliances updated. This property is large enough to acquire a fire permit for bonfires!
Property Details
Interior
Features
Main Floor
Living
3.58 x 5.02nd Br
3.56 x 2.543rd Br
2.67 x 3.05Dining
2.21 x 3.05Exterior
Features
Parking
Garage spaces 1
Garage type Carport
Other parking spaces 2
Total parking spaces 3
Property History
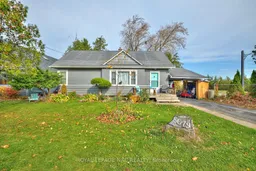 34
34
