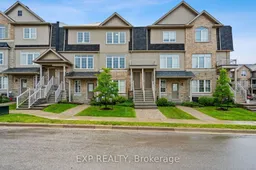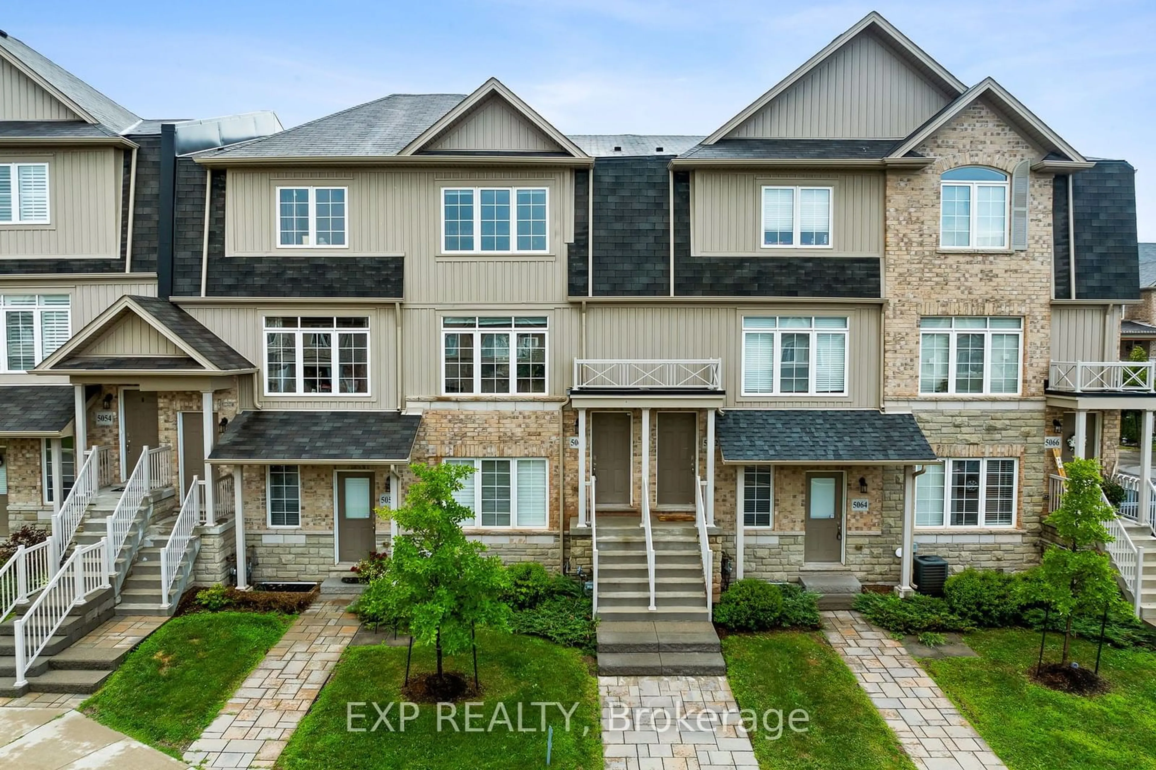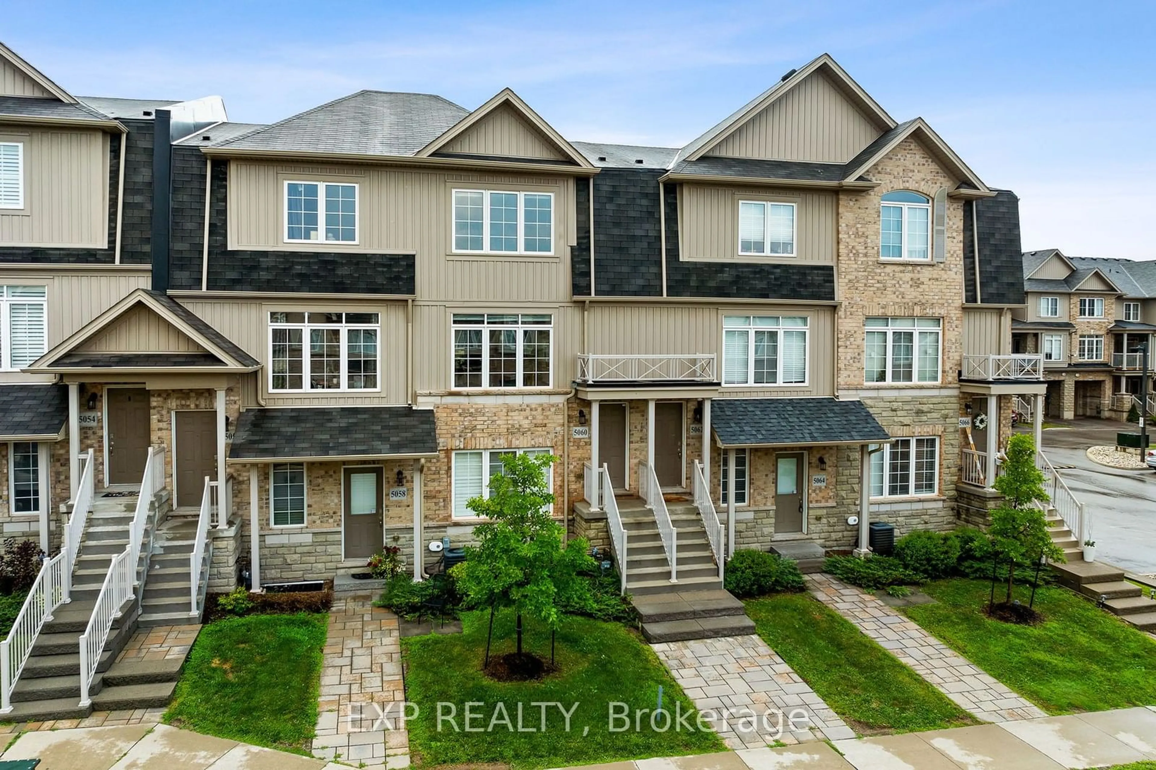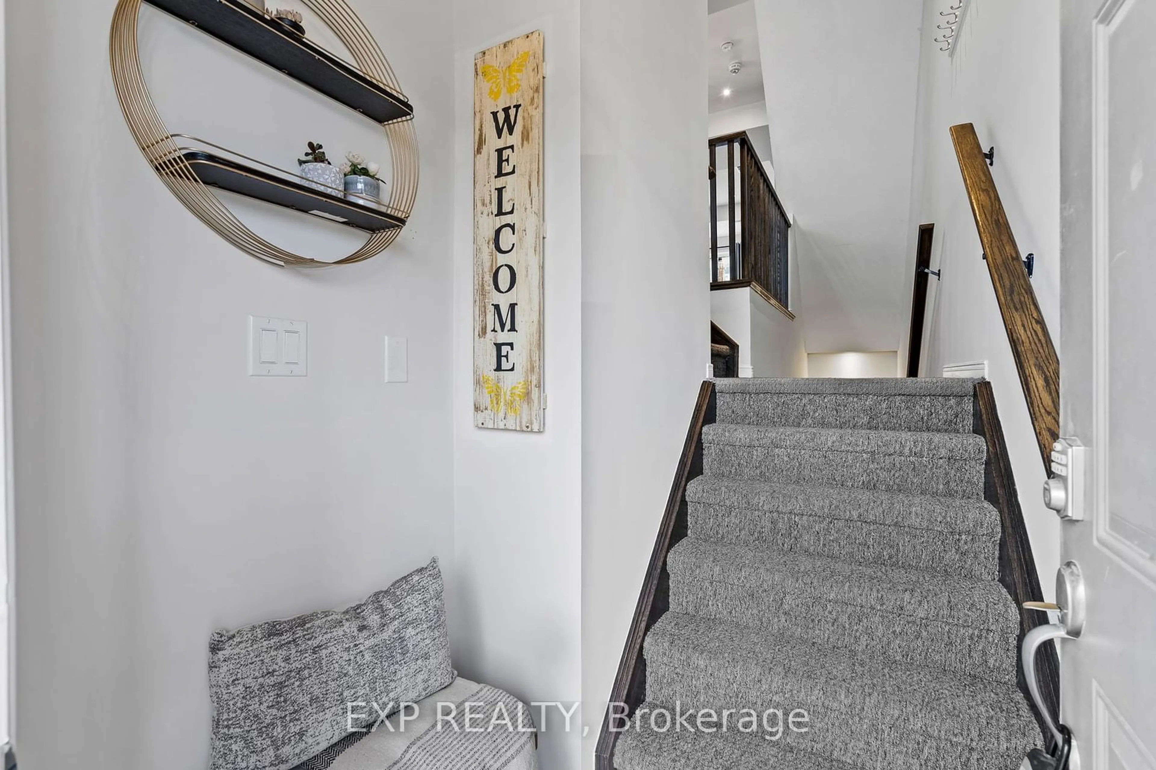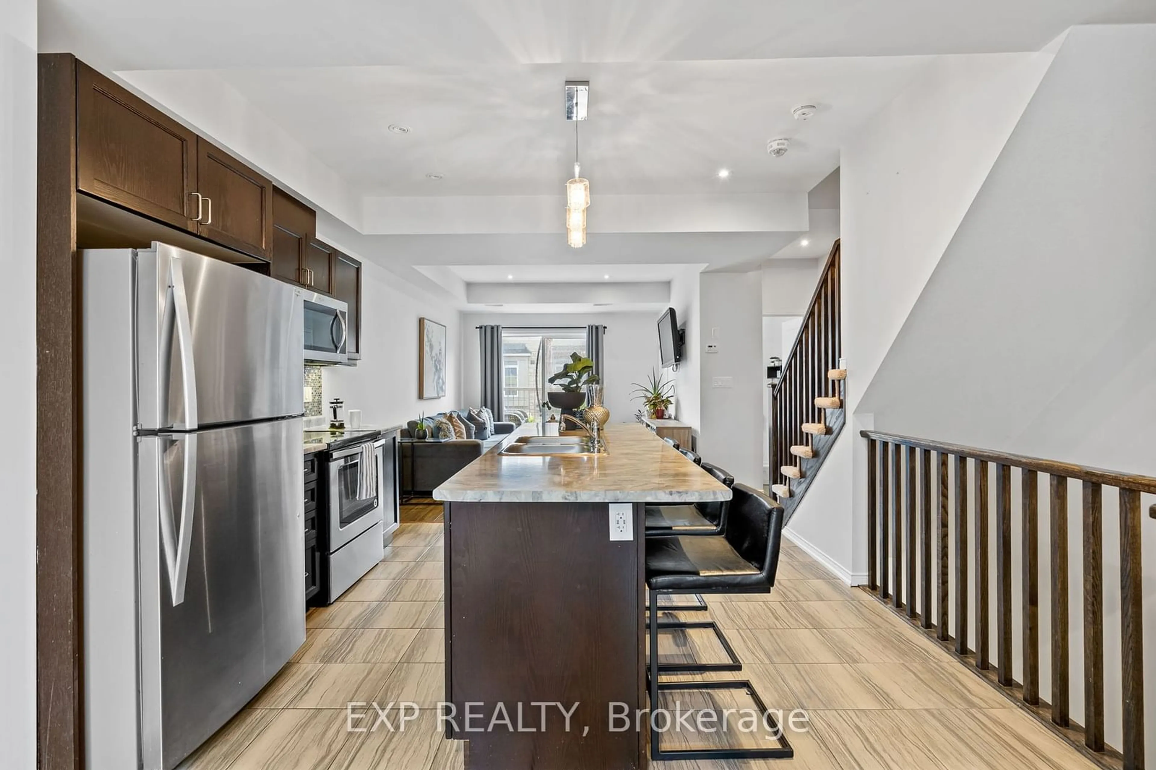5060 Serena Dr, Lincoln, Ontario L0R 1B2
Contact us about this property
Highlights
Estimated ValueThis is the price Wahi expects this property to sell for.
The calculation is powered by our Instant Home Value Estimate, which uses current market and property price trends to estimate your home’s value with a 90% accuracy rate.Not available
Price/Sqft$406/sqft
Est. Mortgage$2,255/mo
Maintenance fees$440/mo
Tax Amount (2024)$3,738/yr
Days On Market61 days
Description
Your Dream Townhome Awaits: This Chic, Open-Concept Gem Beautifully Merges The Kitchen, Dining, And Living Spaces, Making It Ideal For Modern Living. The Gourmet Kitchen Shines With Premium Builder Upgrades, Including Stainless Steel Appliances And A Spacious Island, Perfect For Entertaining Under An Abundance Of Natural Light. The Living Room Flows Effortlessly To Your Private Terrace, A Peaceful Retreat Or Perfect Spot To Host Guests. Enjoy The Convenience Of A 2-Piece Main-Floor Bathroom And Direct Access To Your Private Garage. Upstairs, You'll Find A Sleek 4-Piece Bathroom, A Laundry Room, And A Spacious Primary Bedroom Featuring A Walk-In Closet And A Luxurious 3-Piece Ensuite With A Glass Walk-In Shower. A Second Bedroom Completes This Level. Tons Of Premium Builder Upgrades To The Kitchen, Flooring, Central Vacuum, Pot Lights Throughout, This Townhome Offers A Fantastic ALTERNATIVE TO CONDO LIVING. Located Just A Stroll Away From Downtown, Rotary Park, The Fleming Centre, And Konkle Creek Trail, And With Easy Access To The Highway, You're Minutes From Beamsville's Renowned Bench Restaurants And Wineries. Whether You're A Young Family Or An Investor, This Home Offers The Perfect Blend Of Comfort, Convenience, And Tranquility In The Heart Of Wine Country. **EXTRAS** Central Vac, ample visitor parking, prime location
Property Details
Interior
Features
2nd Floor
2nd Br
2.89 x 3.74Window / Closet
Prim Bdrm
4.40 x 3.00W/I Closet / Window / 3 Pc Ensuite
Exterior
Features
Parking
Garage spaces 1
Garage type Built-In
Other parking spaces 1
Total parking spaces 2
Condo Details
Inclusions
Property History
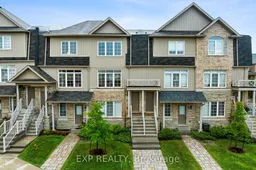 28
28