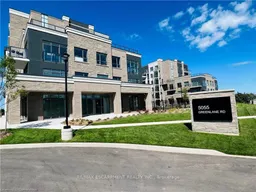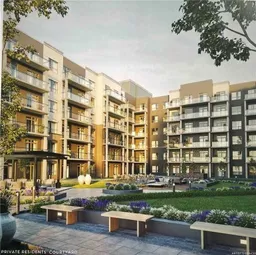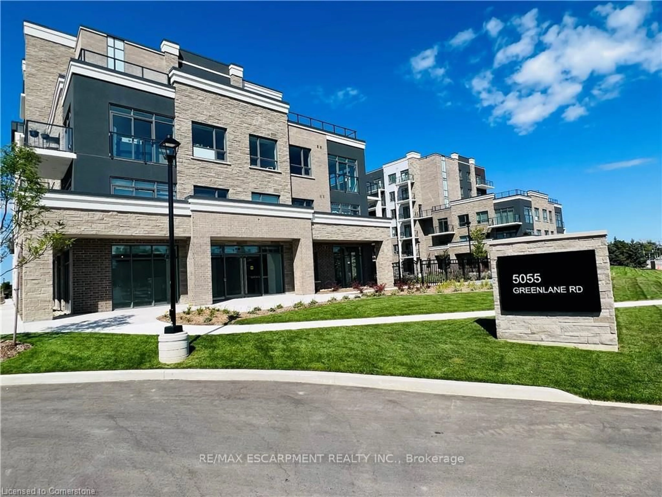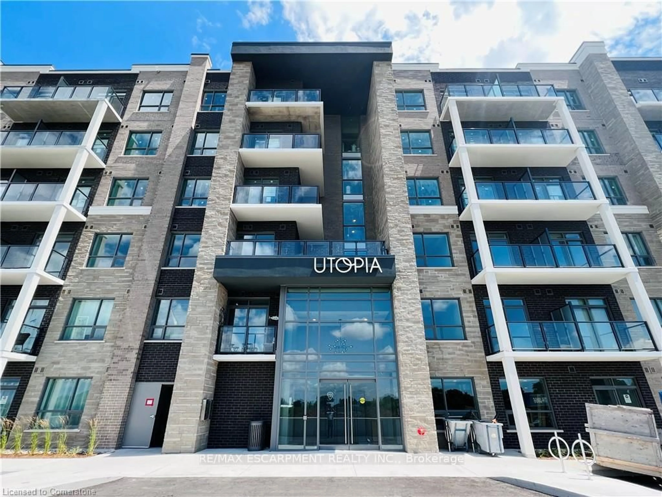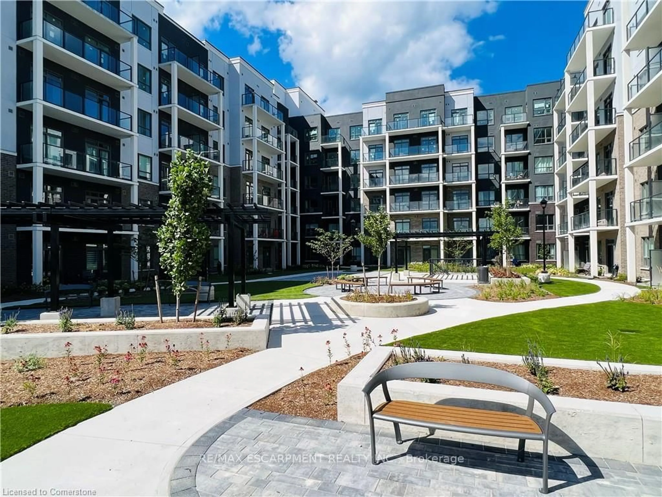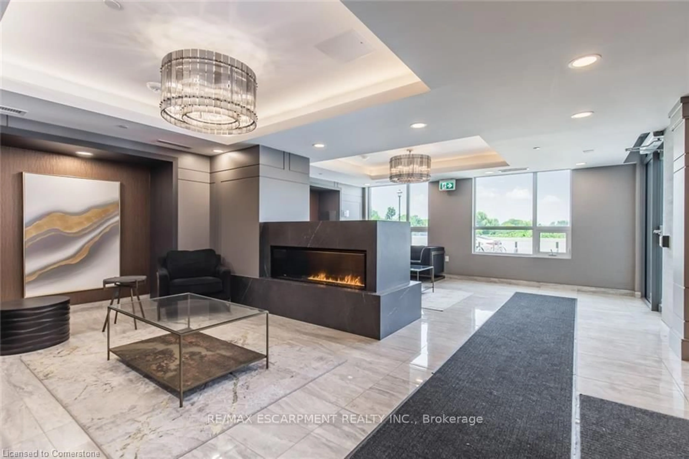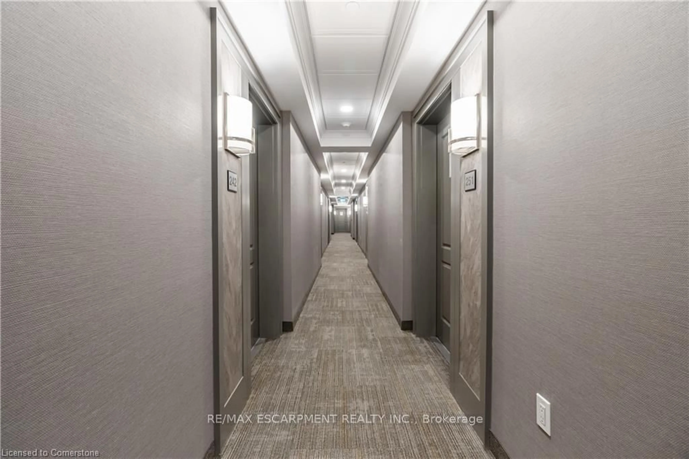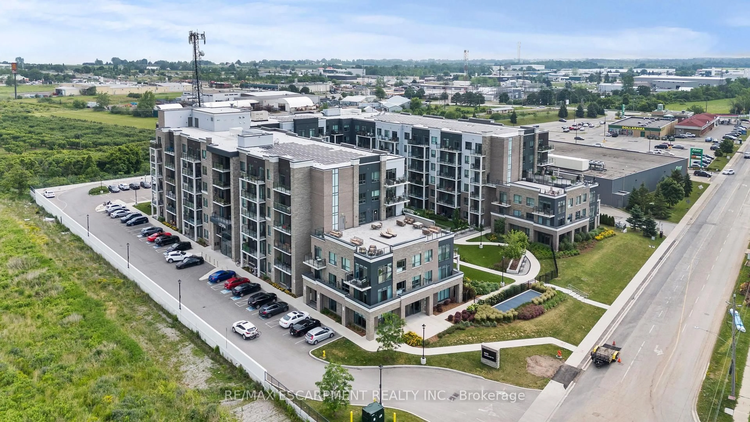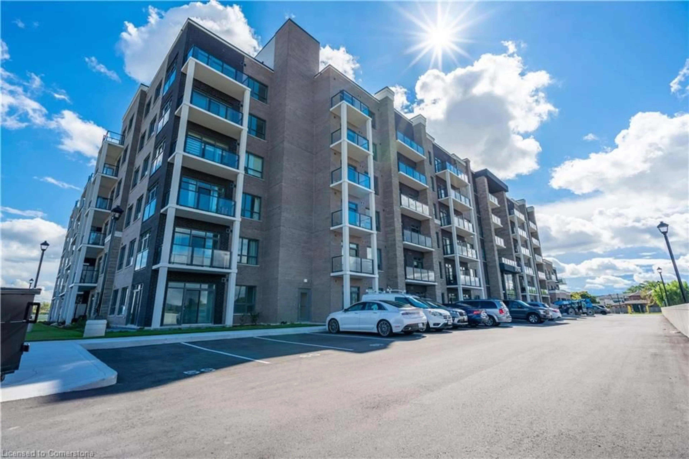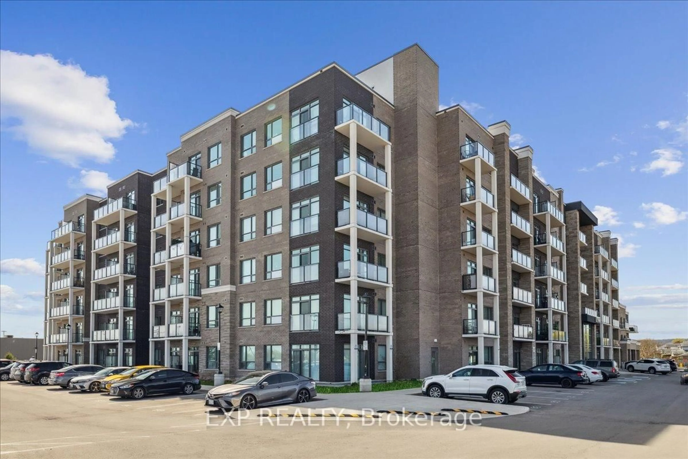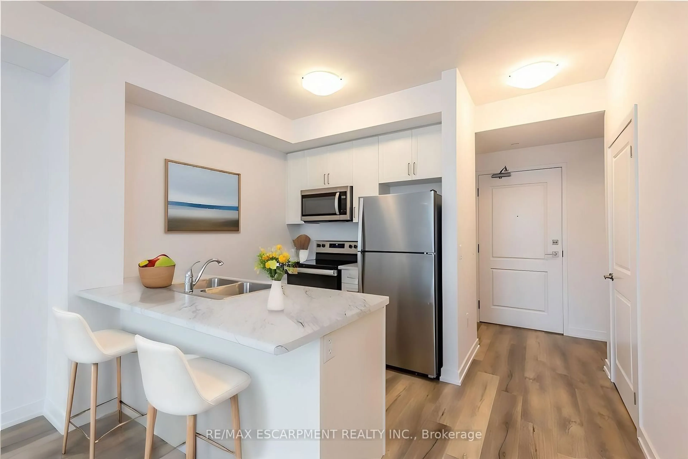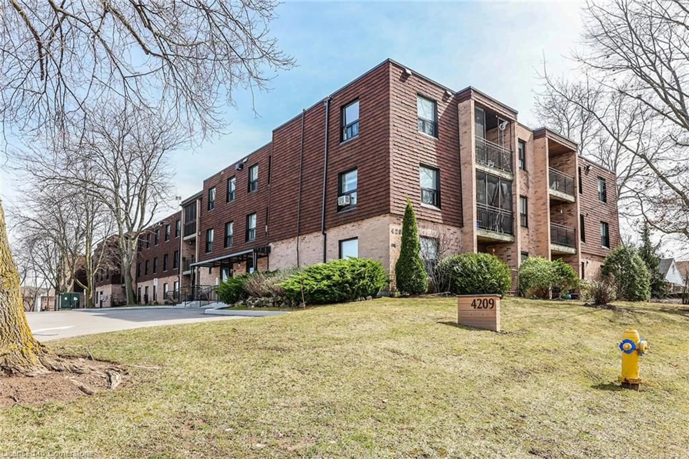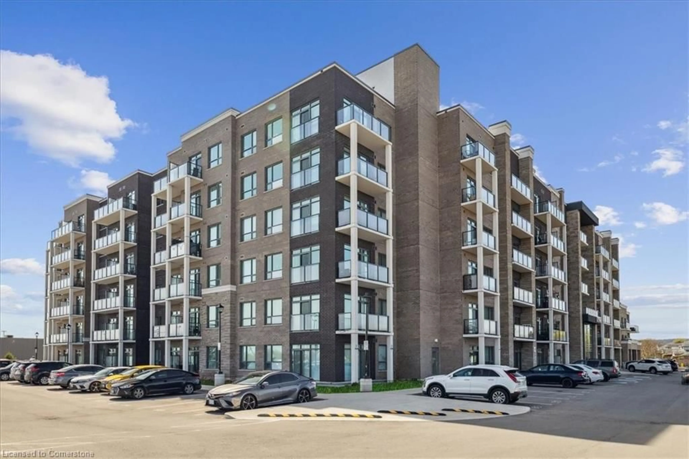5055 Greenlane Rd #318, Lincoln, Ontario L0R 1B3
Contact us about this property
Highlights
Estimated valueThis is the price Wahi expects this property to sell for.
The calculation is powered by our Instant Home Value Estimate, which uses current market and property price trends to estimate your home’s value with a 90% accuracy rate.Not available
Price/Sqft$752/sqft
Monthly cost
Open Calculator
Description
Welcome to UTOPIA by award-winning builder, where modern design meets everyday convenience. This beautifully finished 1-bedroom + den suite offers a bright, open-concept floor plan with sleek laminate flooring throughout and plenty of natural light. The modern kitchen is equipped with stainless steel appliances, upgraded quartz countertops, and a peninsula perfect for dining or entertaining. Step out onto the large private balcony with easterly views, ideal for enjoying peaceful mornings or relaxing evenings. The spacious bedroom features a double closet, while the versatile den is perfect for a home office or guest area. Additional features include in-suite laundry, a storage locker, and one underground parking space. Residents will also enjoy premium amenities such as a fitness room, party room, bike storage, outdoor lounge & patio, and rooftop terrace. Located in a highly desirable area, the building is just steps to shopping at Sobeys plaza and minutes from restaurants, parks, Lake Ontario, Niagara wineries, and with easy highway access for commuters.
Property Details
Interior
Features
Main Floor
Laundry
0.0 x 0.0Living
4.47 x 3.3Kitchen
2.44 x 2.32Den
2.21 x 1.83Exterior
Features
Parking
Garage spaces 1
Garage type Attached
Other parking spaces 0
Total parking spaces 1
Condo Details
Amenities
Elevator, Exercise Room, Games Room, Party/Meeting Room, Rooftop Deck/Garden, Visitor Parking
Inclusions
Property History
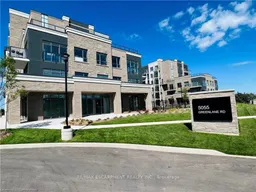 22
22