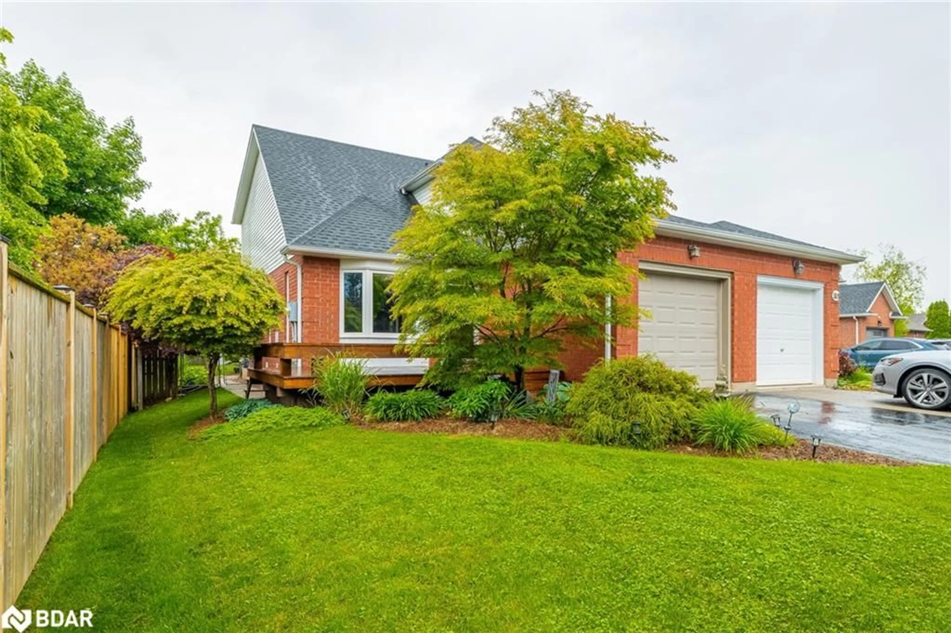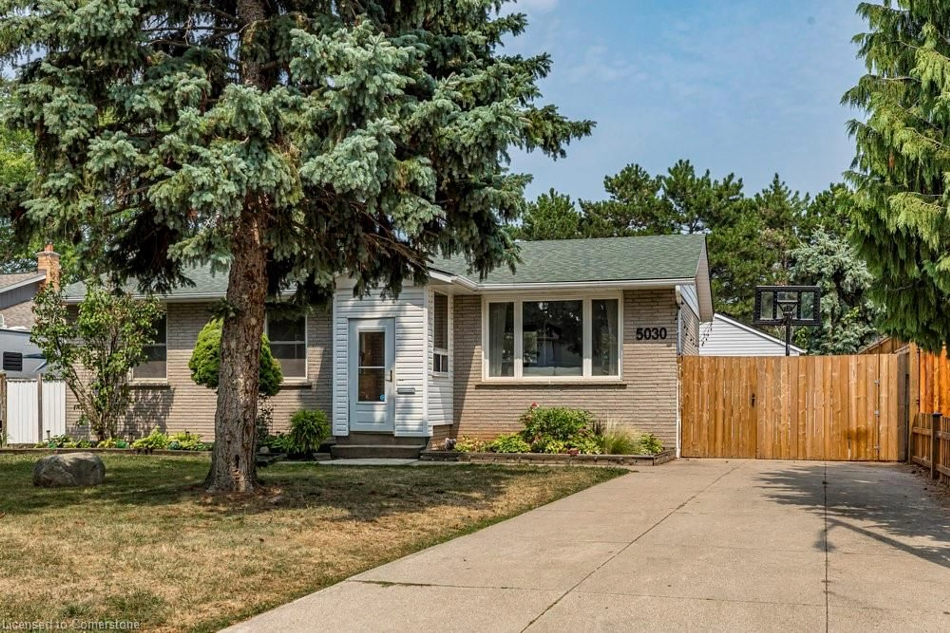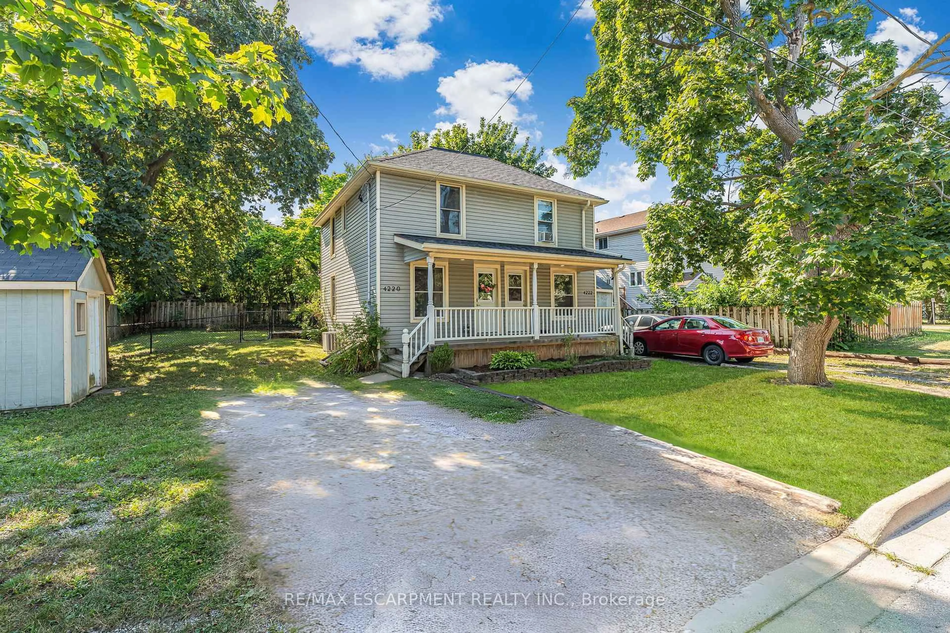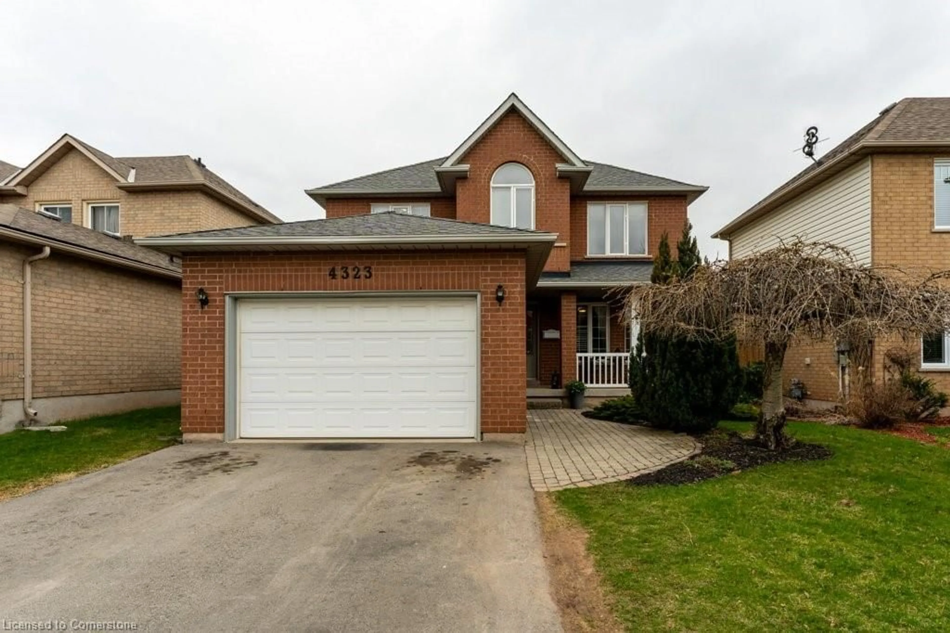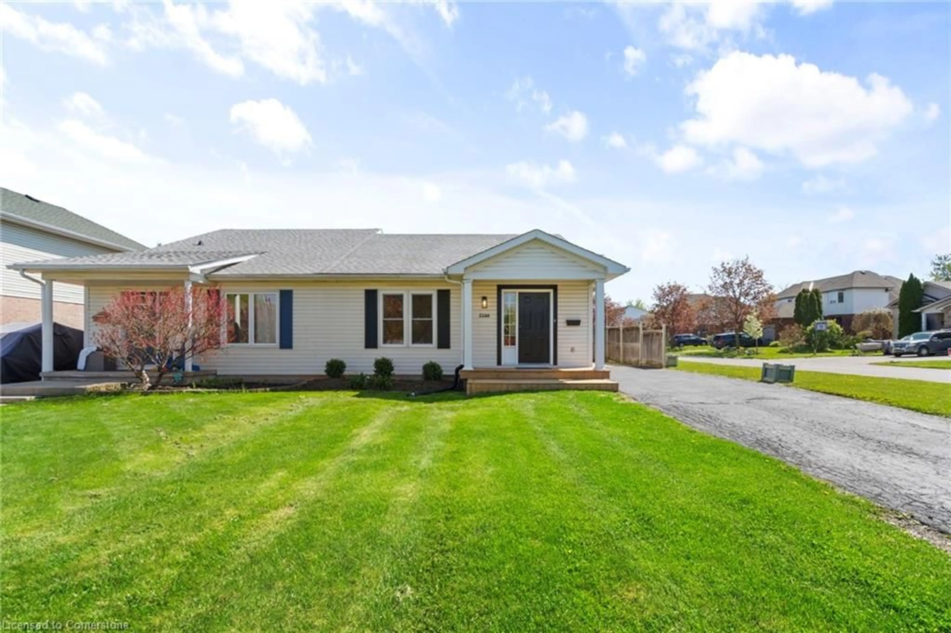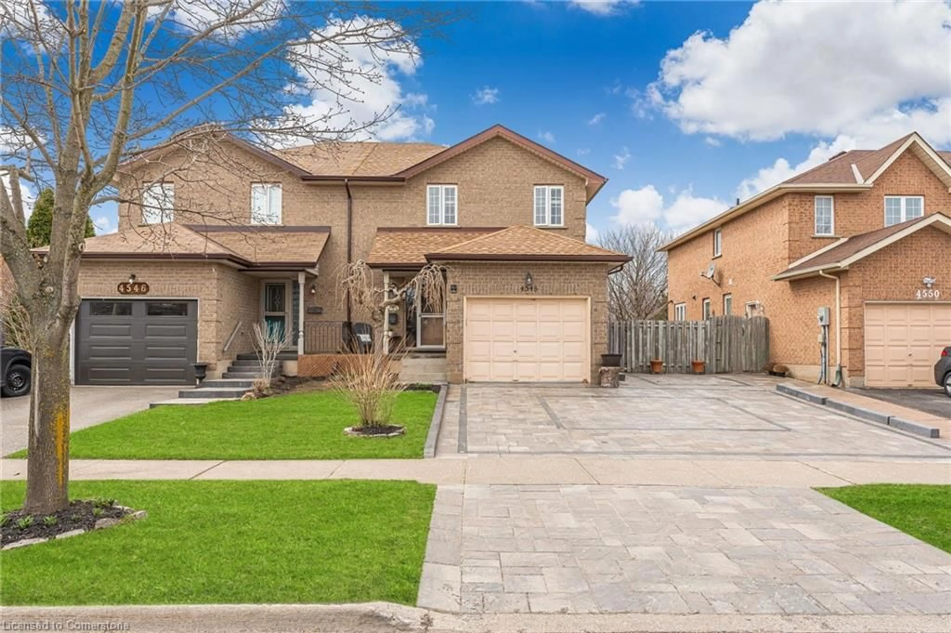Welcome to 5038 Hartwood Avenue, a spacious and well-appointed home nestled in a quiet and desirable neighborhood in Beamsville. Offering an ideal blend of comfort and functionality, this property sits on a generous lot, providing ample outdoor space while maintaining a sense of privacy with its fully fenced-in yard. The well-designed layout maximizes both living and entertaining areas, making it an inviting space for families and guests alike. Step outside to find a fantastic deck, perfect for hosting summer gatherings, enjoying morning coffee, or simply unwinding in the peaceful surroundings. Inside, the home features a thoughtful floor plan that seamlessly connects the living spaces, creating a warm and welcoming atmosphere. Natural light fills the rooms, enhancing the sense of openness, while each area flows effortlessly into the next. Whether you're looking for a home to grow into or a space to enjoy for years to come, this property checks all the boxes. Located in a sought-after area, 5038 Hartwood Avenue offers the convenience of nearby amenities while maintaining the charm of a quiet, residential setting. With its spacious design, prime location, and inviting outdoor space, this home is a fantastic opportunity for those seeking both comfort and tranquility in Beamsville.
Inclusions: Fridge, Stove, Dishwasher, Dryer, Washer, Electrical Light Fixtures
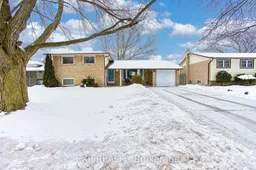 37
37

