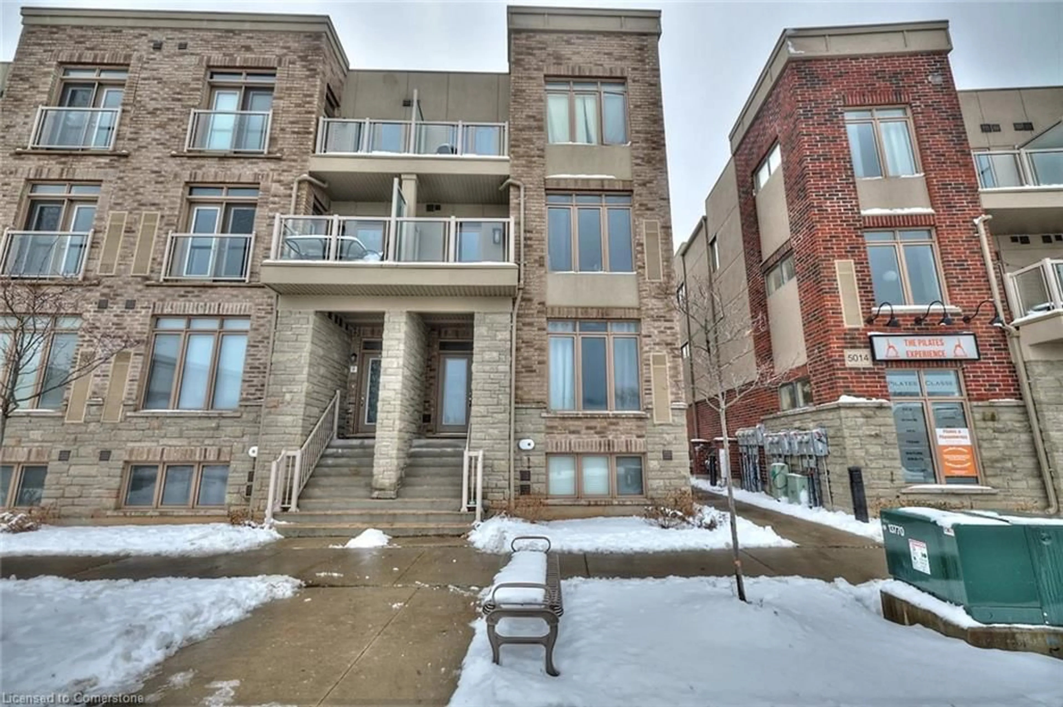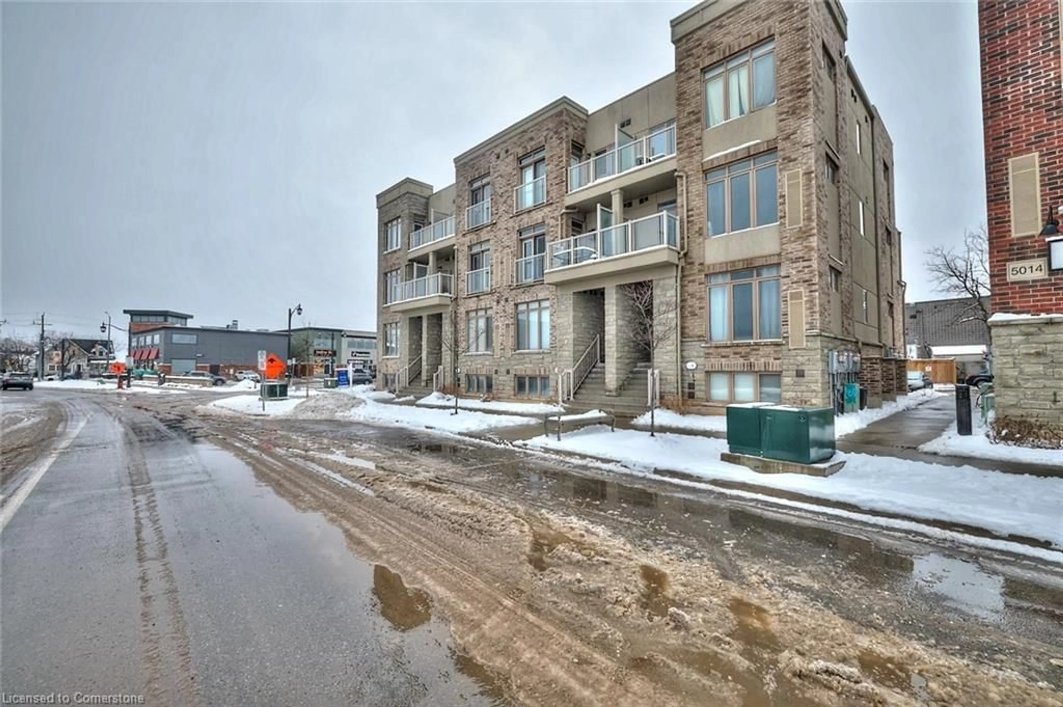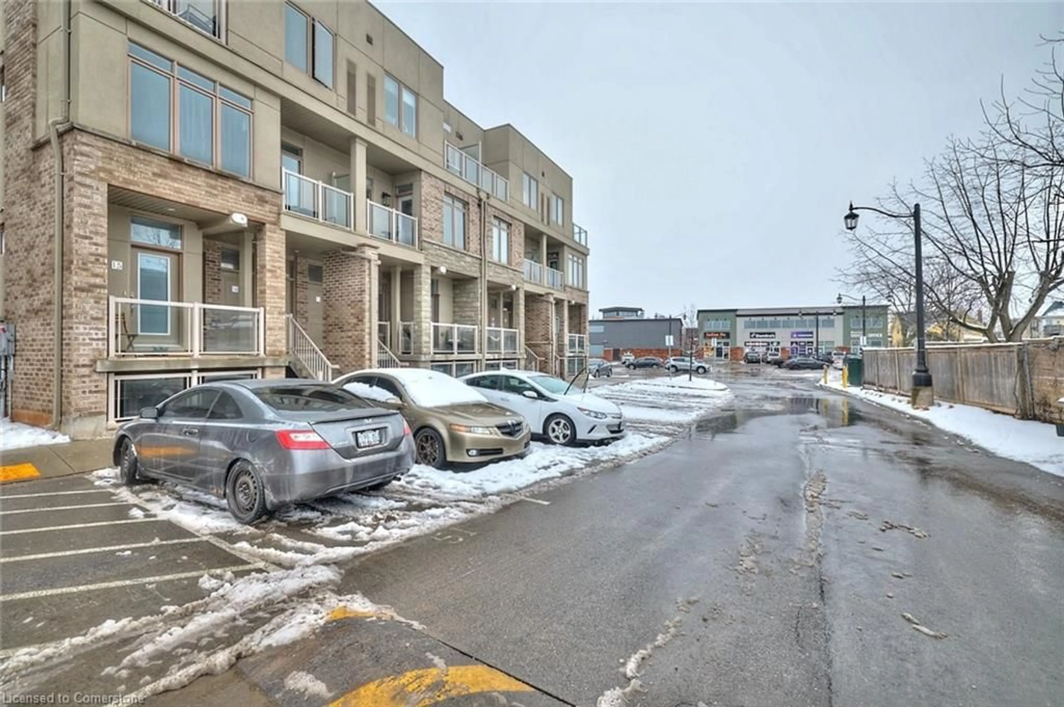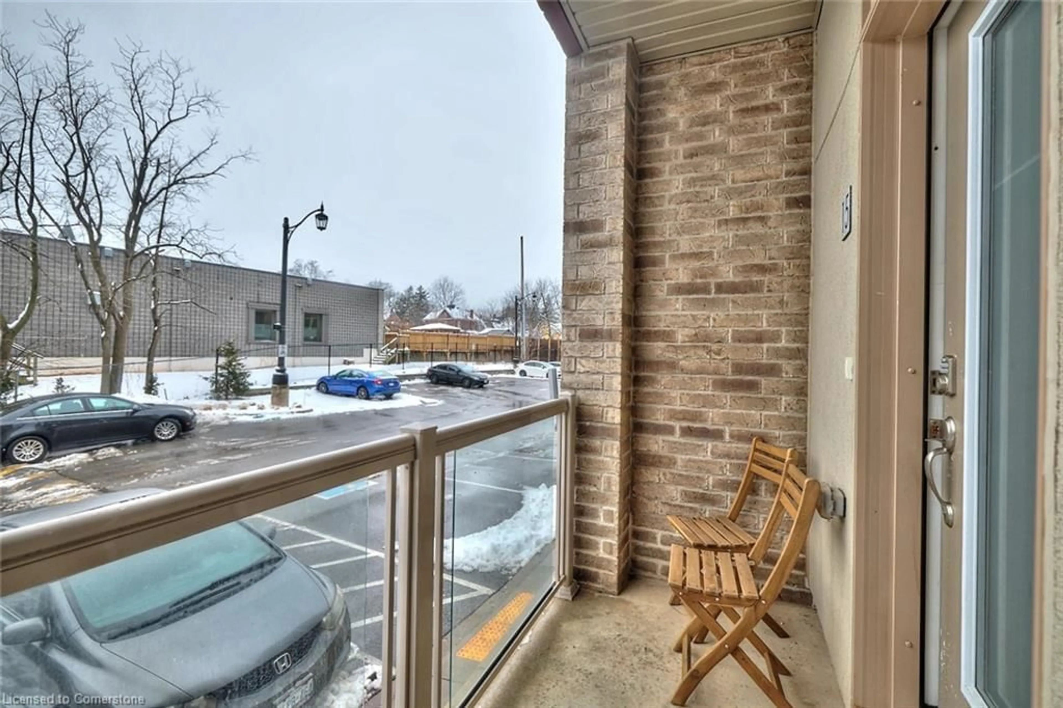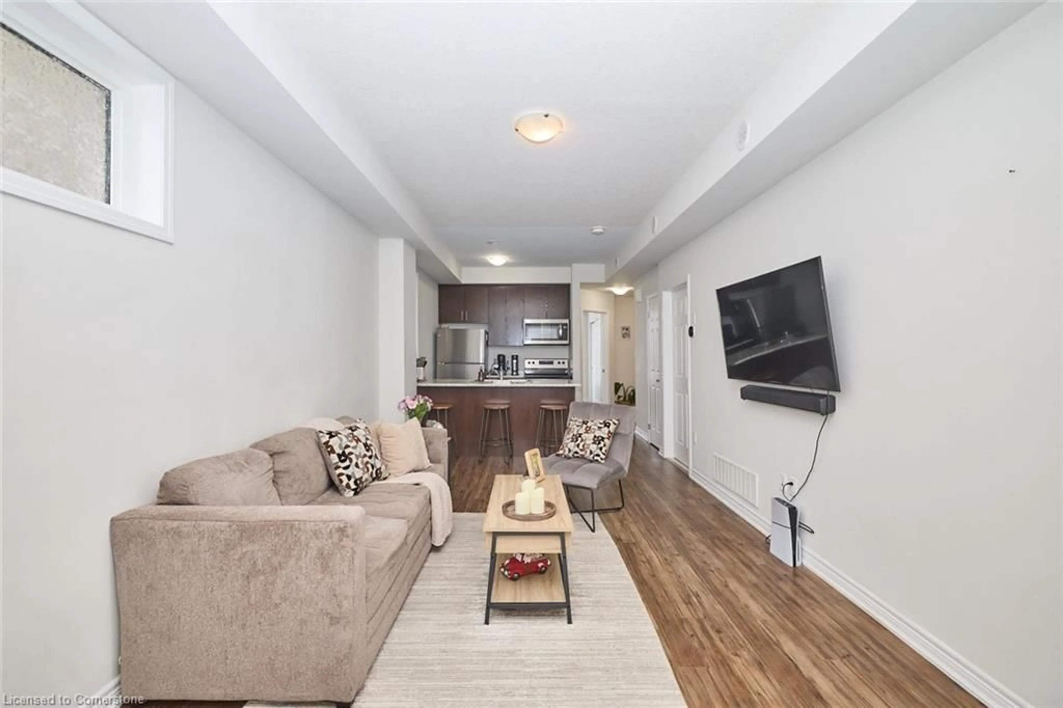5012 Serena Dr #15, Beamsville, Ontario L3J 0T2
Contact us about this property
Highlights
Estimated ValueThis is the price Wahi expects this property to sell for.
The calculation is powered by our Instant Home Value Estimate, which uses current market and property price trends to estimate your home’s value with a 90% accuracy rate.Not available
Price/Sqft$519/sqft
Est. Mortgage$1,718/mo
Maintenance fees$336/mo
Tax Amount (2024)$2,364/yr
Days On Market129 days
Description
Home ownership is within reach... with this perfectly priced townhouse/condo. Experience modern comfort in this sleek 770sqft main floor end unit condo nestled in the heart of Beamsville. Boasting contemporary & convenience, this 1 bed, 1 bath residence offers a prime location close to downtown amenities. Built 5 years ago, its immaculate interiors showcase a spacious layout with additional windows, one designated parking spot and two covered entrances with accompanying porches. Whether you're seeking a cozy retreat or an investment opportunity, this condo presents an ideal blend of style, functionality, and proximity to urban convenience. Immediate possession available... call today to book your showing appointment!
Property Details
Interior
Features
Main Floor
Living Room
10.05 x 17.05Bedroom Primary
10.01 x 11.08Kitchen
7.03 x 8.05Bathroom
0 x 03-Piece
Exterior
Features
Parking
Garage spaces -
Garage type -
Total parking spaces 1
Property History

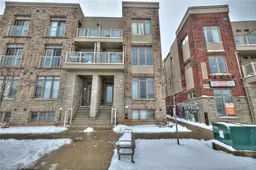 26
26

