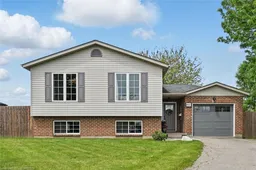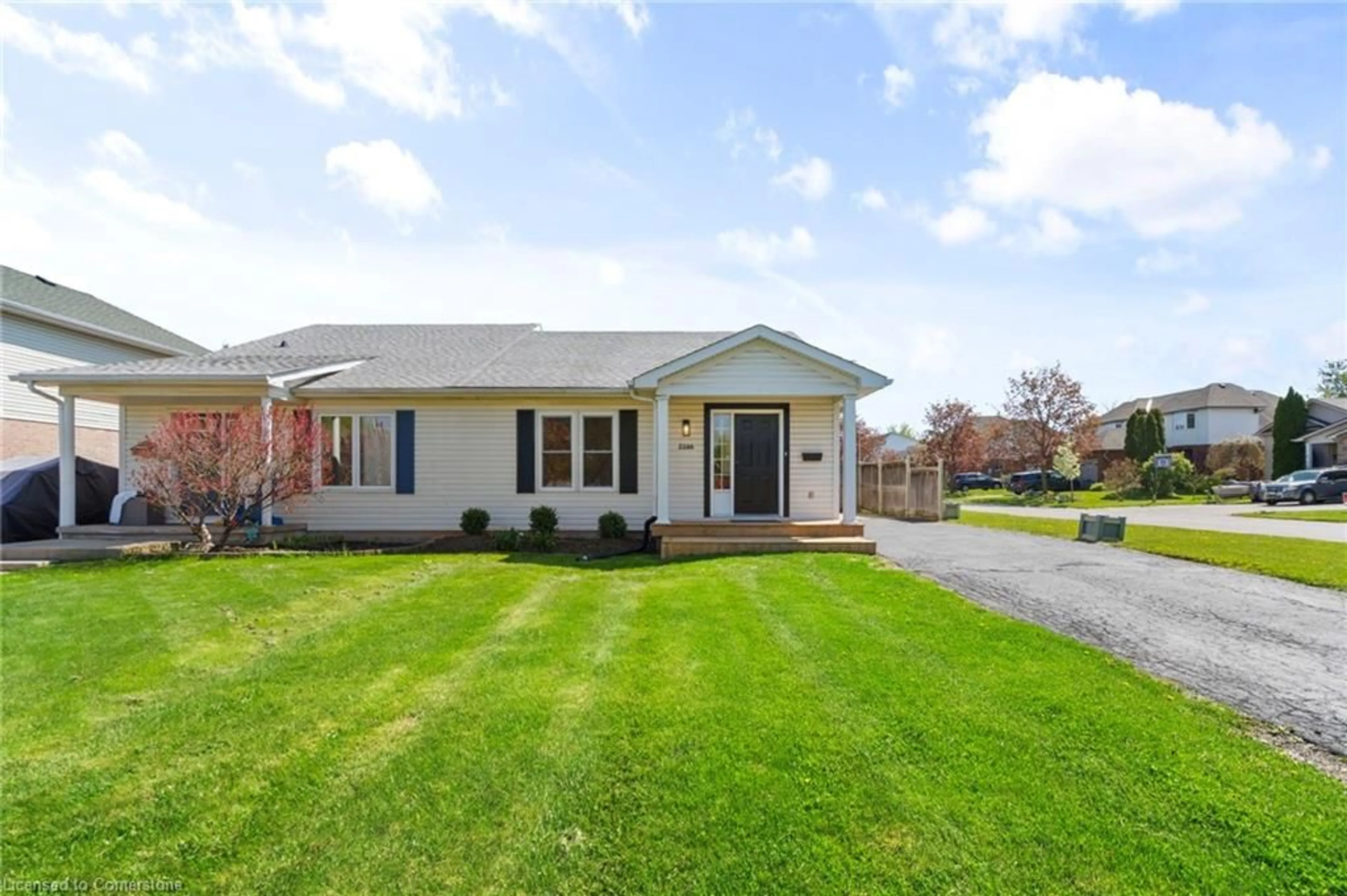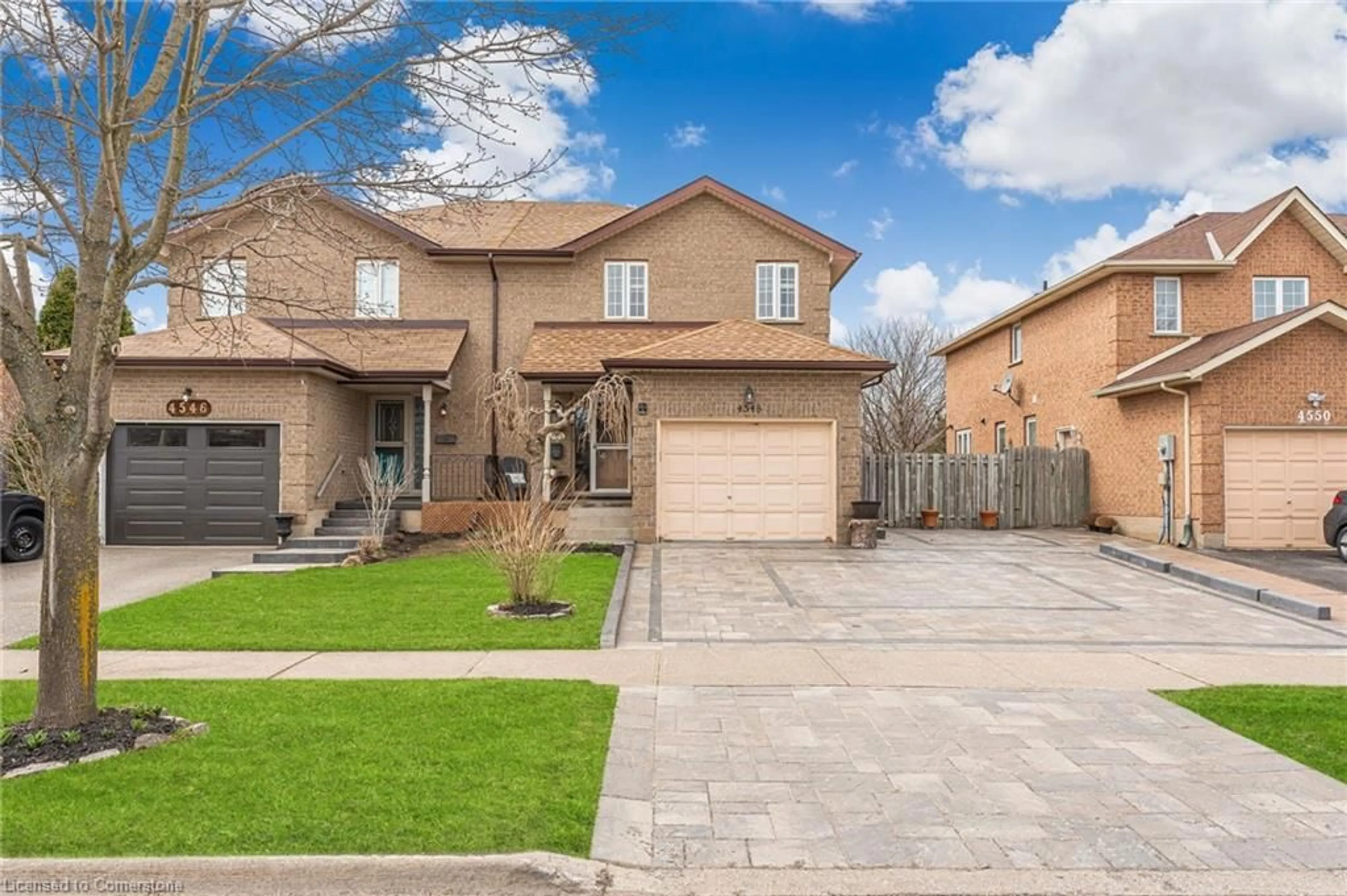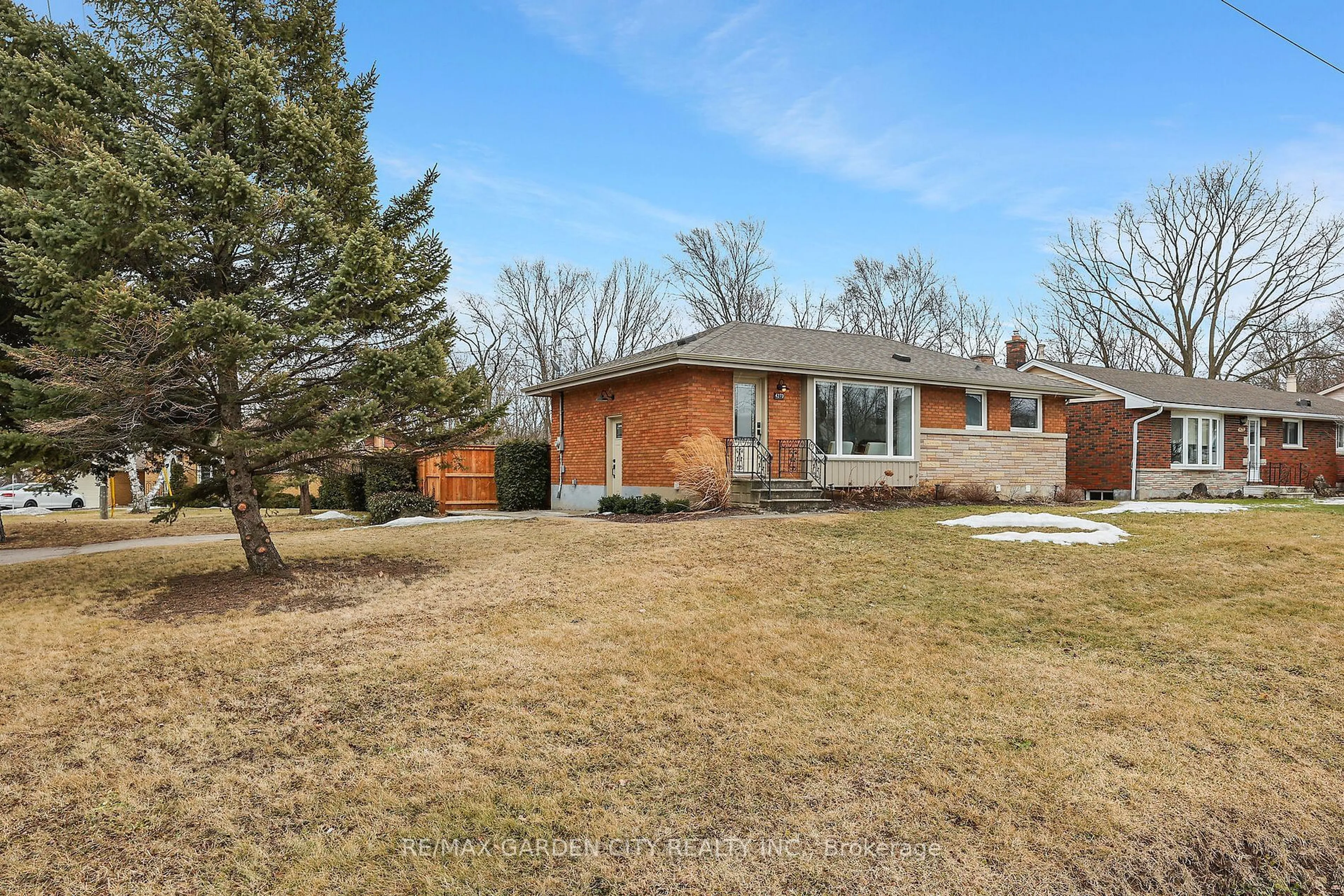What's not to love about 4947 Alexandra Ave? Updated and maintained top to bottom this raised ranch offers single level living, at an elevation creating a basement above grade with huge windows and a blank slate? Perfect for downsizers or growing families. On a quiet street near the cul de sac on an extra wide lot, with ample parking, ready to just move in and enjoy! Tasteful vinyl plank flooring throughout, including updated doors and trim. A feature wall with built in cabinets in the dining room that is open to the living room. A modernized kitchen with gorgeous tile backsplash, gas stove and butcher block countertops, a perfect mix of modern and traditional. 3 bedrooms and a fully updated bath, with quartz countertops, brass fixtures and a custom step in glass shower with bench. Inside access to the attached garage and fully fenced back yard with large deck ready for your gas BBQ . Since all the big things like roof, furnace, a/c and doors have been updated you can sit back and enjoy single level living or plan to finish the 1000sq ft of blank canvas in the basement. Roughed in bath, above grade, large windows, perfect for an in-law suite, additional bedroom(s) and rec room! All this in charming Beamsville with short trips to vineyards and nurseries and easy access to major highways.
Inclusions: Dishwasher,Dryer,Microwave,Refrigerator,Stove,Washer,Window Coverings
 43
43





