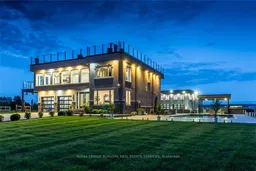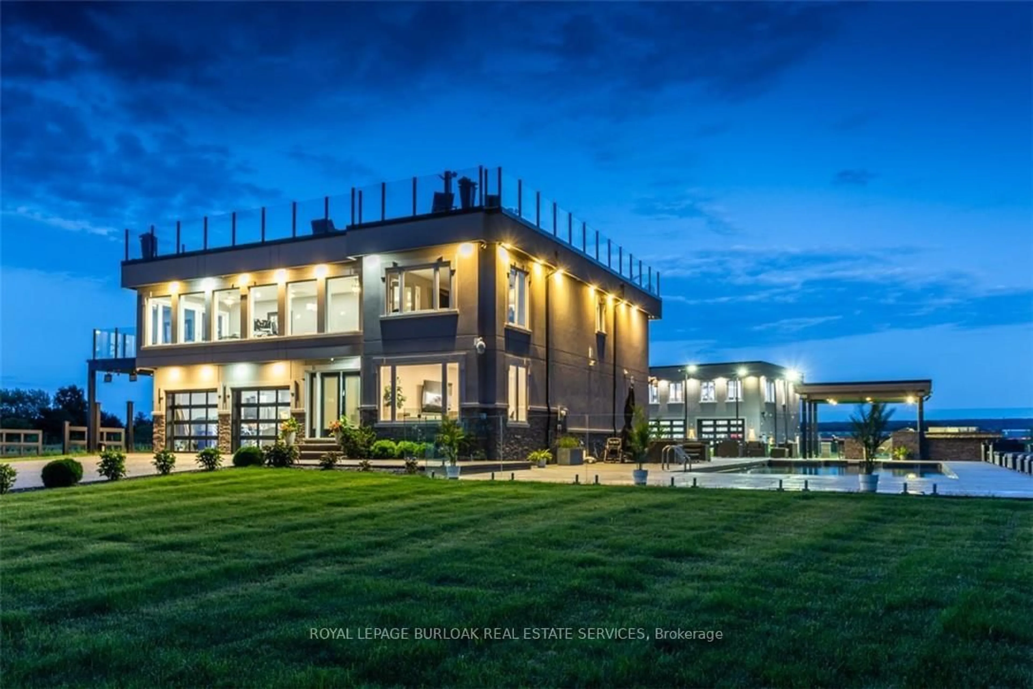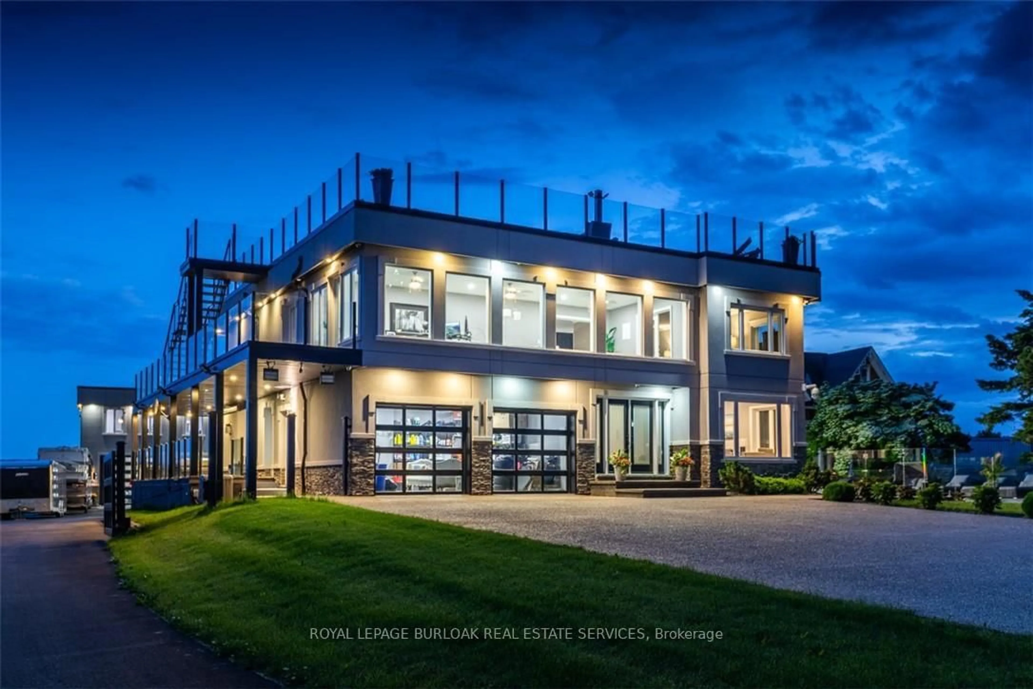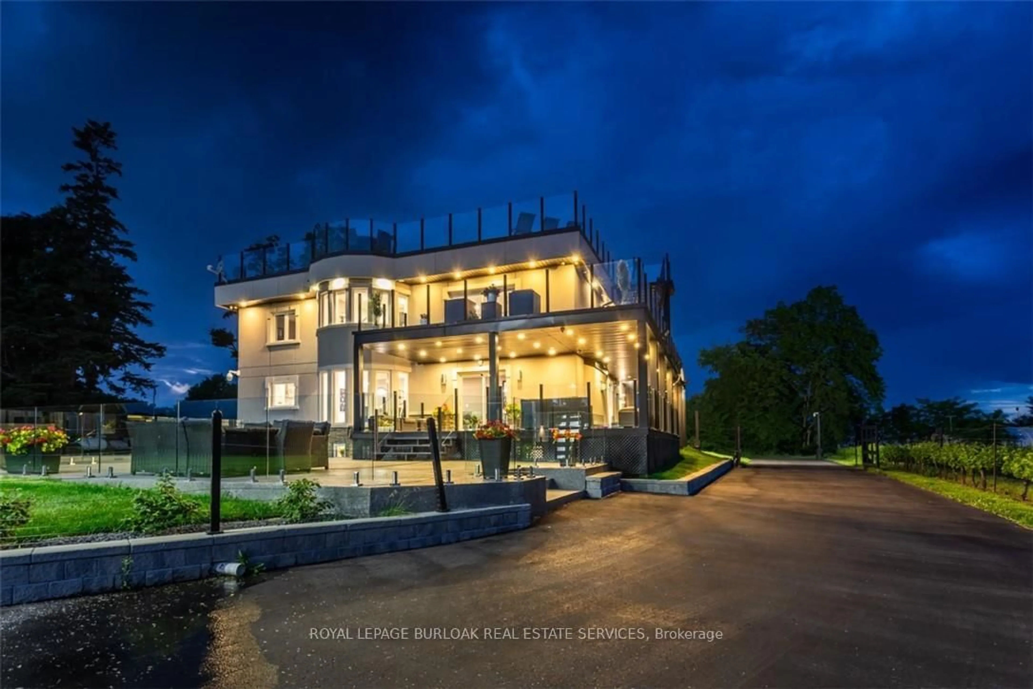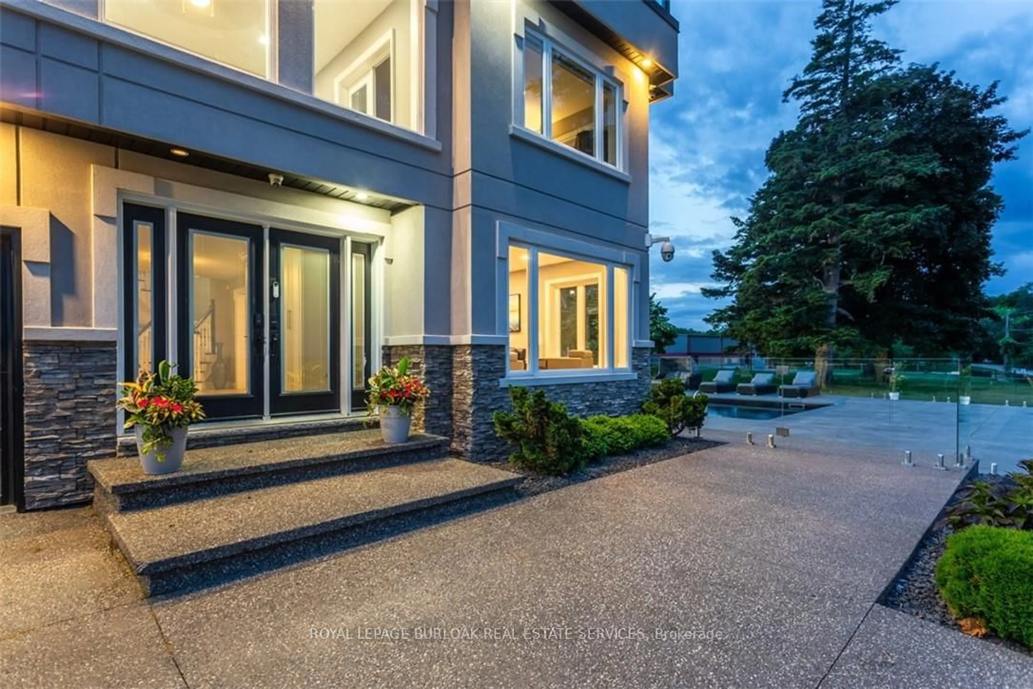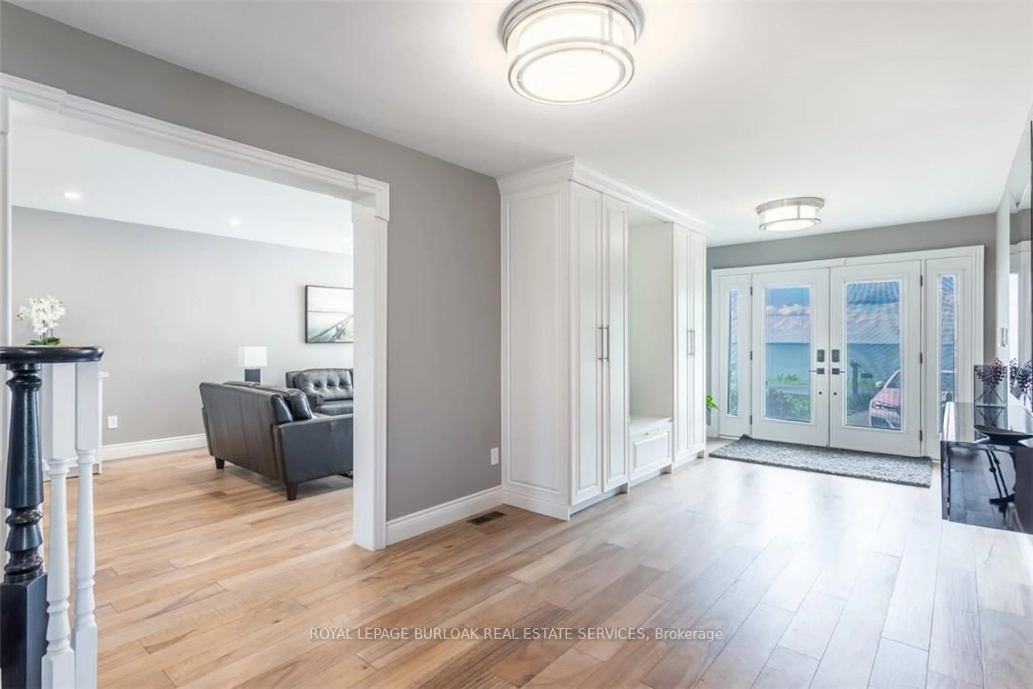4939 Thirty Rd, Lincoln, Ontario L0R 1B3
Contact us about this property
Highlights
Estimated ValueThis is the price Wahi expects this property to sell for.
The calculation is powered by our Instant Home Value Estimate, which uses current market and property price trends to estimate your home’s value with a 90% accuracy rate.Not available
Price/Sqft$971/sqft
Est. Mortgage$17,178/mo
Tax Amount (2025)$11,037/yr
Days On Market1 day
Description
Experience unparalleled living in this extraordinary property overlooking Lake Ontario. This beautifully finished5-bedroom, 5-bath home boasts 4,276 sq. ft. of living space. The bright, spacious main floor features a living room, gourmet kitchen, family room with fireplace, powder room, laundry and access to double car garage. Upstairs, the principal bedroom with deck and ensuite overlooks the vineyards. There are 3 additional bedrooms, one with ensuite, a main bath, and a large office with stunning panoramic lake views. The lower walk-out level includes a home gym with built-in storage, sauna, bedroom, 4 pc bath, and utility room. The 2,000 sq. ft. rooftop terrace, perfect for entertaining, has a hot tub, outdoor kitchen, fire table and breathtaking sunset views. Enjoy resort-style living at home with a heated saltwater pool, 8 person hot tub, and covered outdoor kitchen/bar equipped with Wolf appliances and an ice maker. The expansive epoxy deck and covered patio are an entertainer's dream. The property also includes a detached second building with 1,854 sq. ft. of living space. The garage, with 14' doors offers 1,493 sq. ft. of space, a kitchen, 4 pc bath, and ample room for all your toys. The second-floor quarters feature a great room with fireplace, full kitchen with island,2 bedrooms, 4 pc bath, and laundry. Nestled in the vineyards on a quiet cul-de-sac by the lake, this remarkable estate is just minutes from the highway and a planned GO station. Truly a rare find.
Property Details
Interior
Features
Bsmt Floor
Exercise
9.66 x 3.635th Br
5.1 x 3.85Other
4.63 x 5.48Utility
5.1 x 1.78Exterior
Features
Parking
Garage spaces 2
Garage type Attached
Other parking spaces 6
Total parking spaces 8
Property History
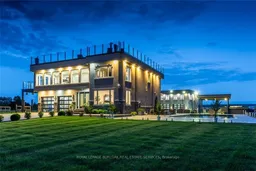 50
50