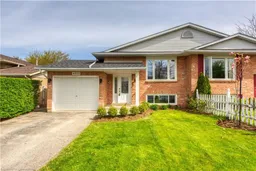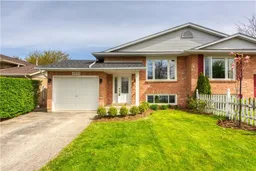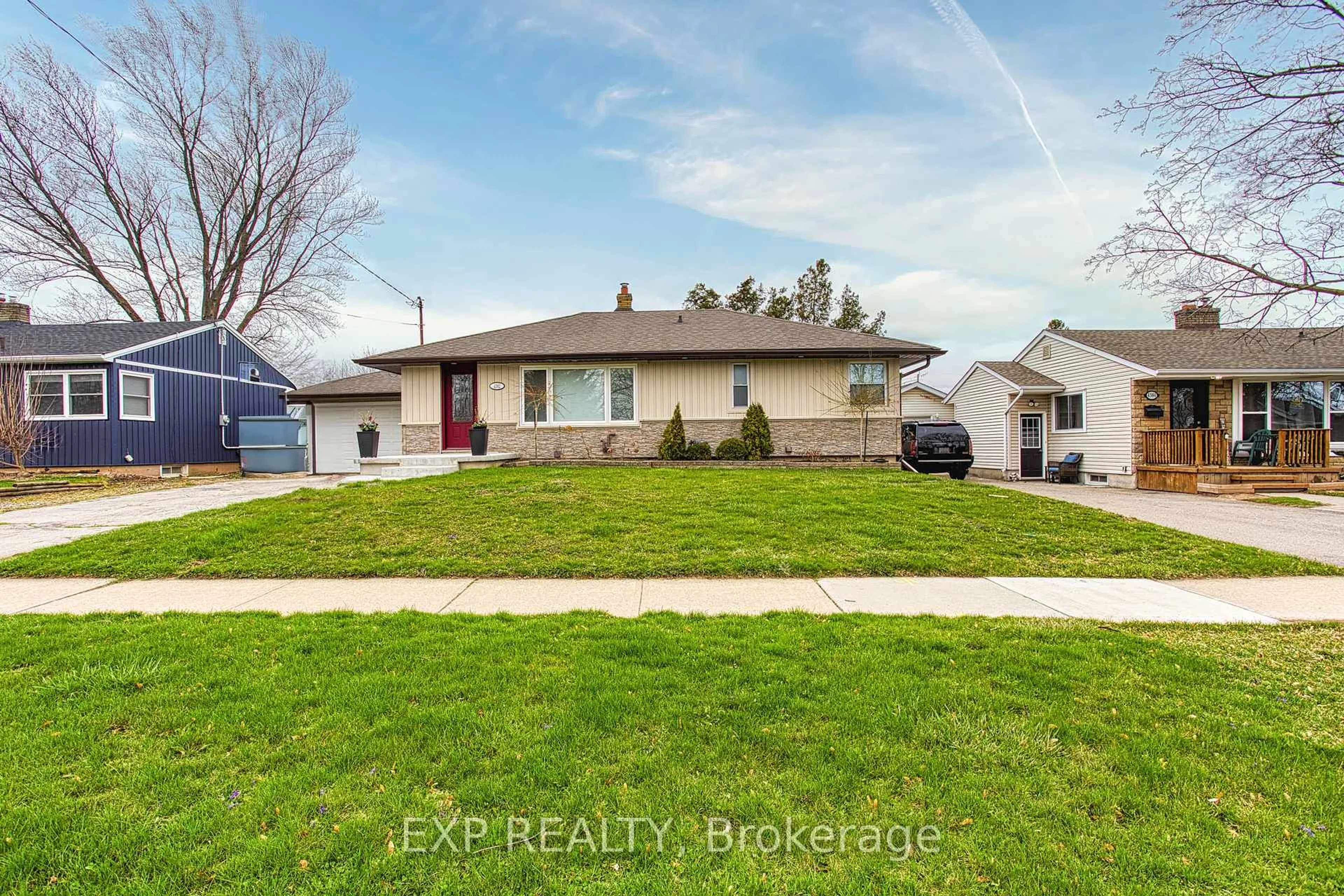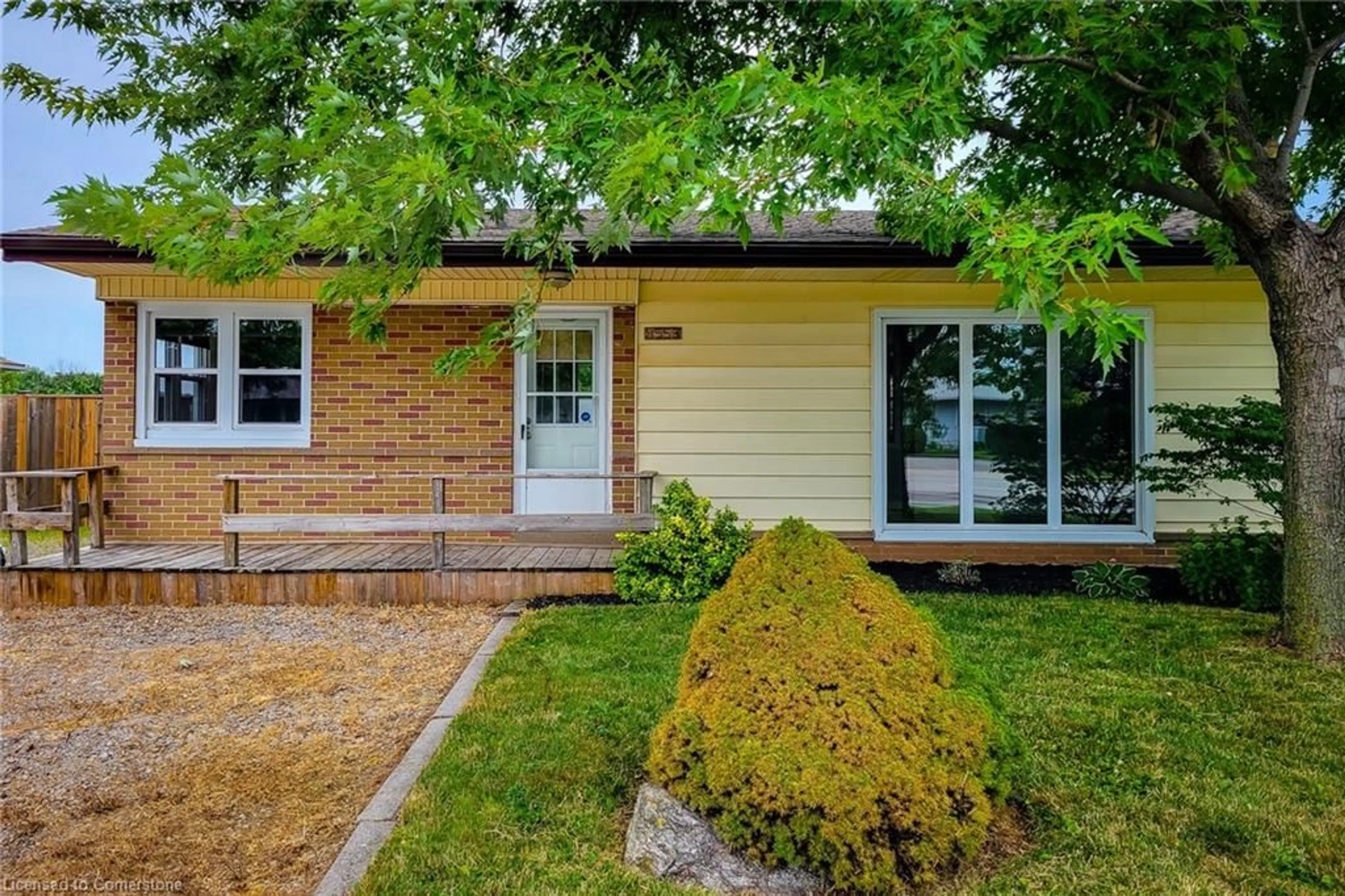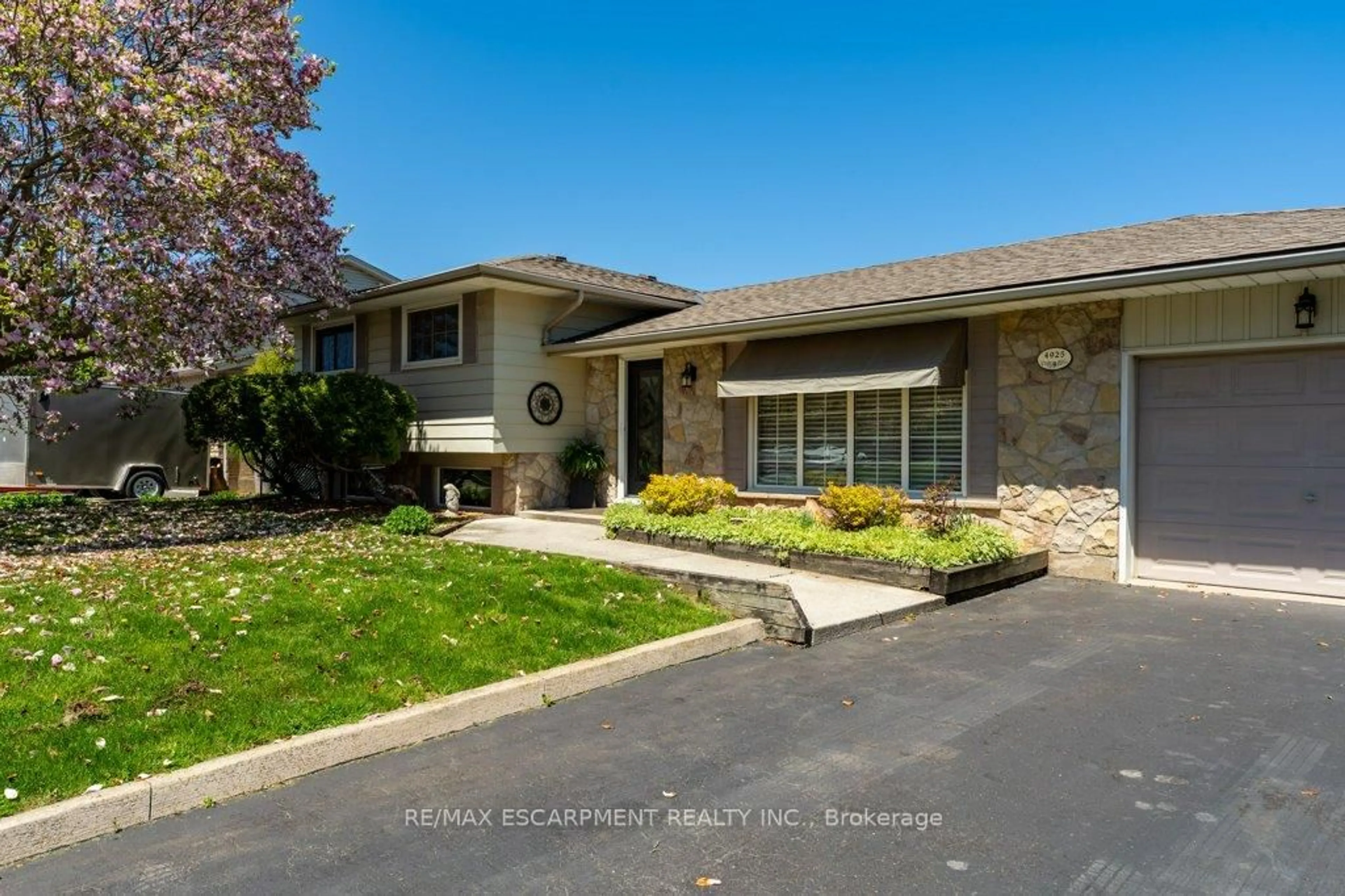Welcome to 4935 Hickory Lane! This beautifully finished raised bungalow offers a fantastic layout with a full in-law suite, featuring a separate entrance and laundry, making it perfect for multi-generational living or a potential income-generating opportunity. Situated on a quiet dead-end street, this well-maintained home is ideally located close to amenities, the QEW, Lake Ontario, and a future Catholic Elementary School with a childcare center. On the main floor, you'll find a spacious living room with a large South-facing window, pot lights, and vinyl flooring. The large kitchen boasts ample cabinetry, a breakfast bar, and access to a generous deck, perfect for outdoor entertaining. Three sizable bedrooms and a full 4-piece bathroom with a tiled shower complete the main level. The newly renovated VACANT in-law suite offers a kitchen with fridge and stove, laundry hookup, one bedroom, a spacious living area, and a 4-piece bathroom. Large windows throughout the home provide an abundance of natural light on both levels. Enjoy summer BBQs and relaxing evenings in the spacious backyard and updated deck. Don't miss out on the chance to experience all that Niagara’s wine and fruit region has to offer!
Inclusions: Dishwasher,Dryer,Refrigerator,Stove,Washer,Basement Fridge And Stove, Built-In Shelving In Garage, Shed In Backyard, All Blinds And Curtain Rods, Mirror In Living Room, Bathroom Mirror.
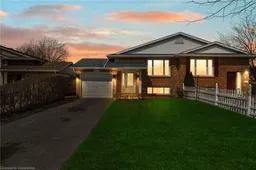 50
50