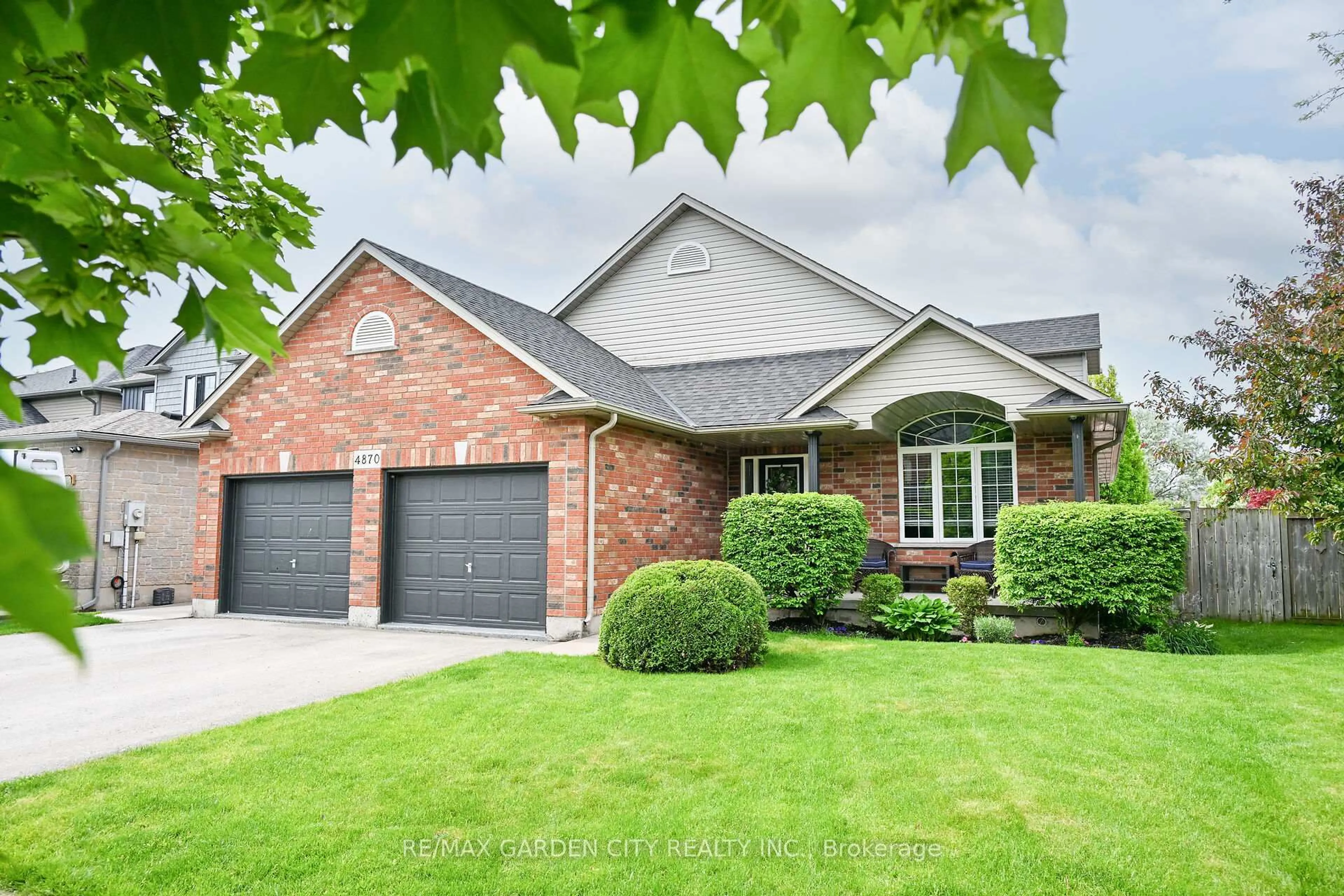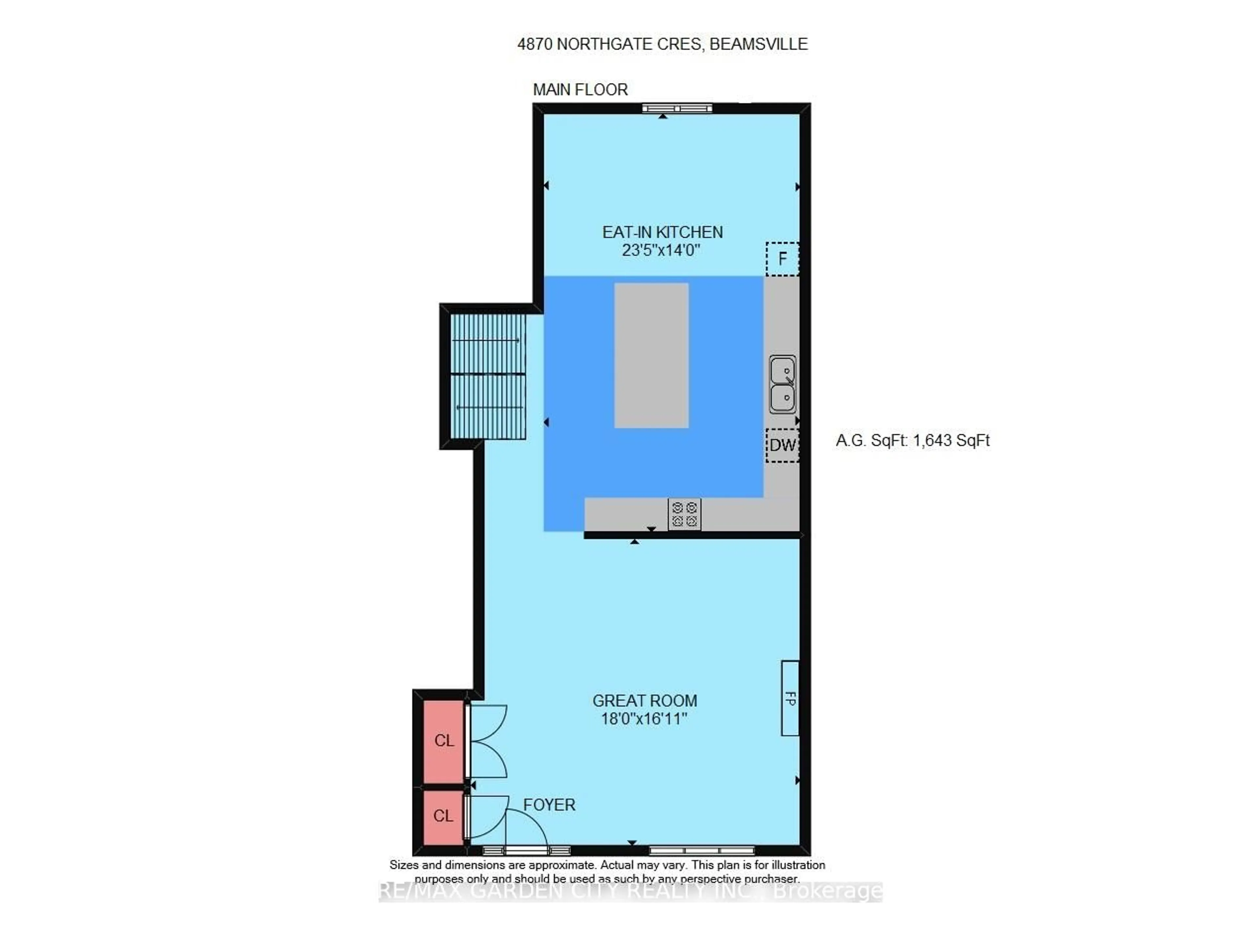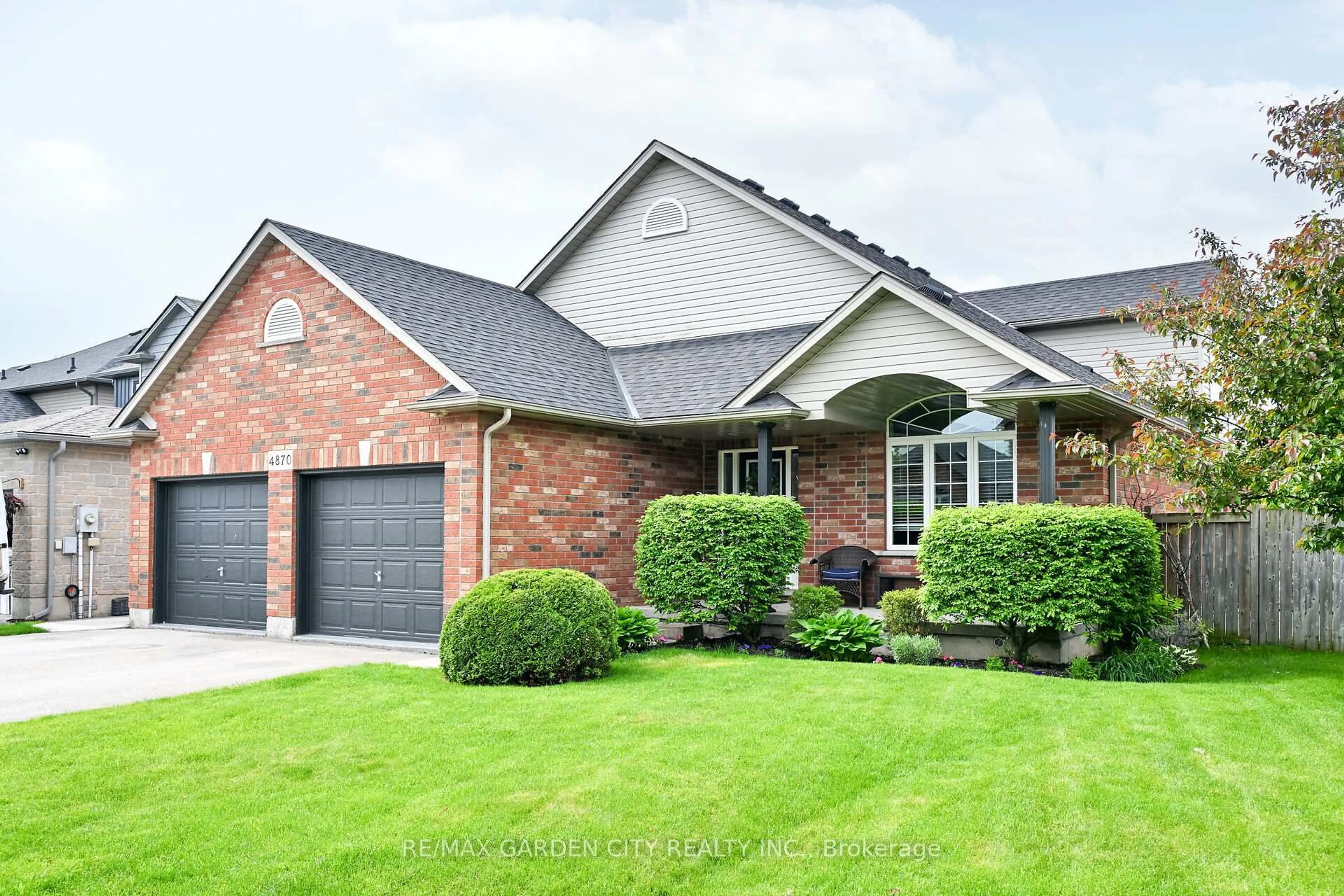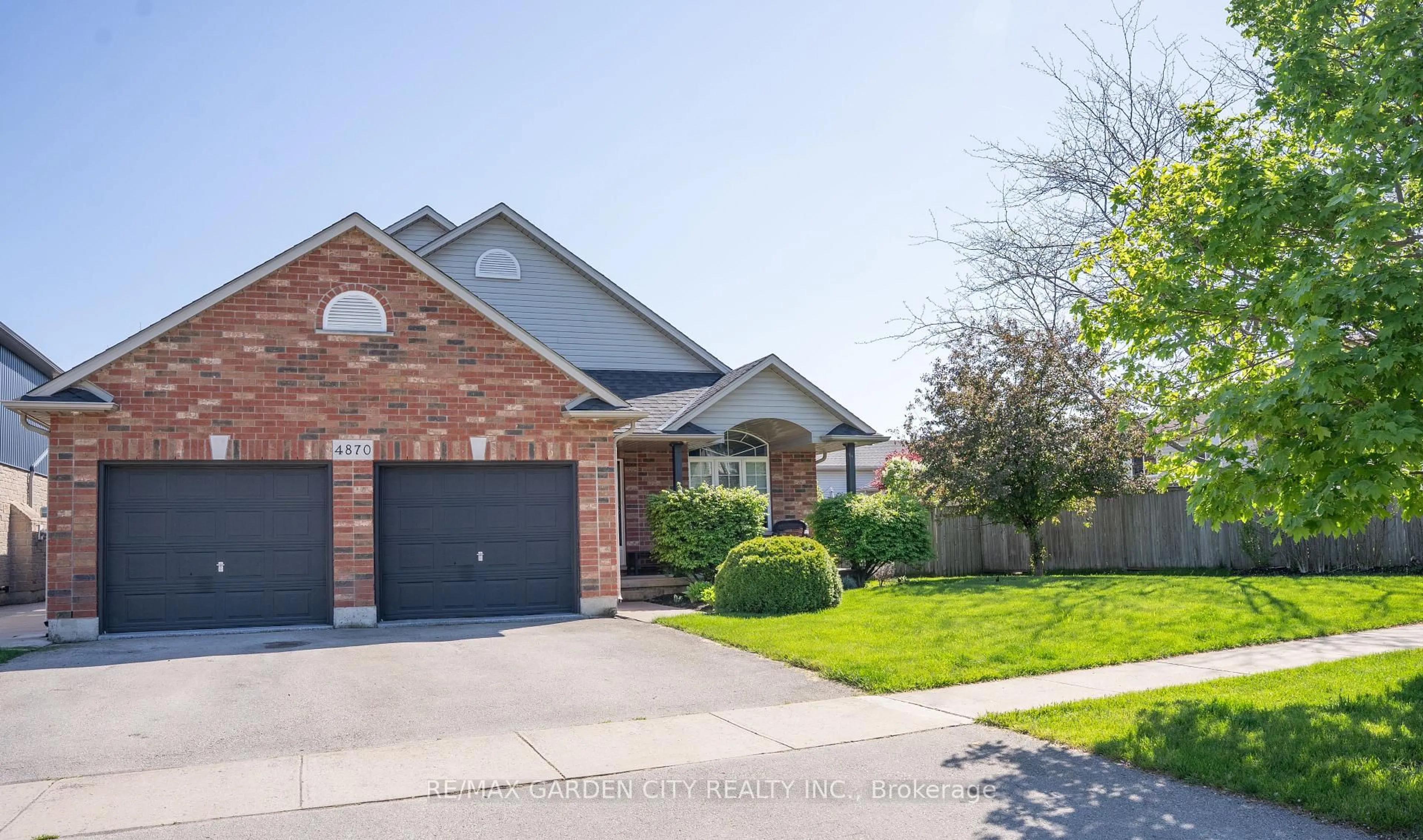4870 NORTHGATE Cres, Lincoln, Ontario L0R 1B9
Contact us about this property
Highlights
Estimated ValueThis is the price Wahi expects this property to sell for.
The calculation is powered by our Instant Home Value Estimate, which uses current market and property price trends to estimate your home’s value with a 90% accuracy rate.Not available
Price/Sqft$559/sqft
Est. Mortgage$4,122/mo
Tax Amount (2025)$7,653/yr
Days On Market2 days
Description
Spacious & gracious 3+1 bedroom, custom-built, 4-level sidesplit in prime location. Unique open concept design, with inground pool and numerous recent updates. Welcoming front verandah overlooks the gardens. Great room and kitchen with cathedral ceilings. New gourmet kitchen in 2019, with abundant cabinetry, quartz counters, gas range, double oven, oversized island, built-in microwave, recessed lighting. Sliding door to backyard oasis, complete with 30x15 inground pool, hot tub & patios for gatherings. New in 2019 high-grade wide plank engineered hardwood floors throughout. Family room open to kitchen with wall-to-wall built-in bookcases & a gas fireplace. Primary bedroom suite with walk-in closet & 4pc ensuite privilege bath with soaker tub and separate shower. Newly finished rec room in 2019. OTHER FEATURES INCLUDE: New roof shingles 2024, washer, dryer, oversized 2-car garage, long paved double driveway. Only steps to community park. Less than 5 minutes to QEW access, close to local wineries, fine dining, schools and shopping. This fabulous home could be ideally suited for multi-generational living.
Property Details
Interior
Features
Bsmt Floor
Utility
5.59 x 1.7Rec
10.92 x 4.37Utility
5.21 x 1.85Utility
5.59 x 1.55Exterior
Features
Parking
Garage spaces 2
Garage type Attached
Other parking spaces 2
Total parking spaces 4
Property History
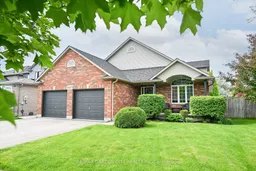 45
45
