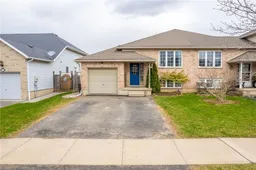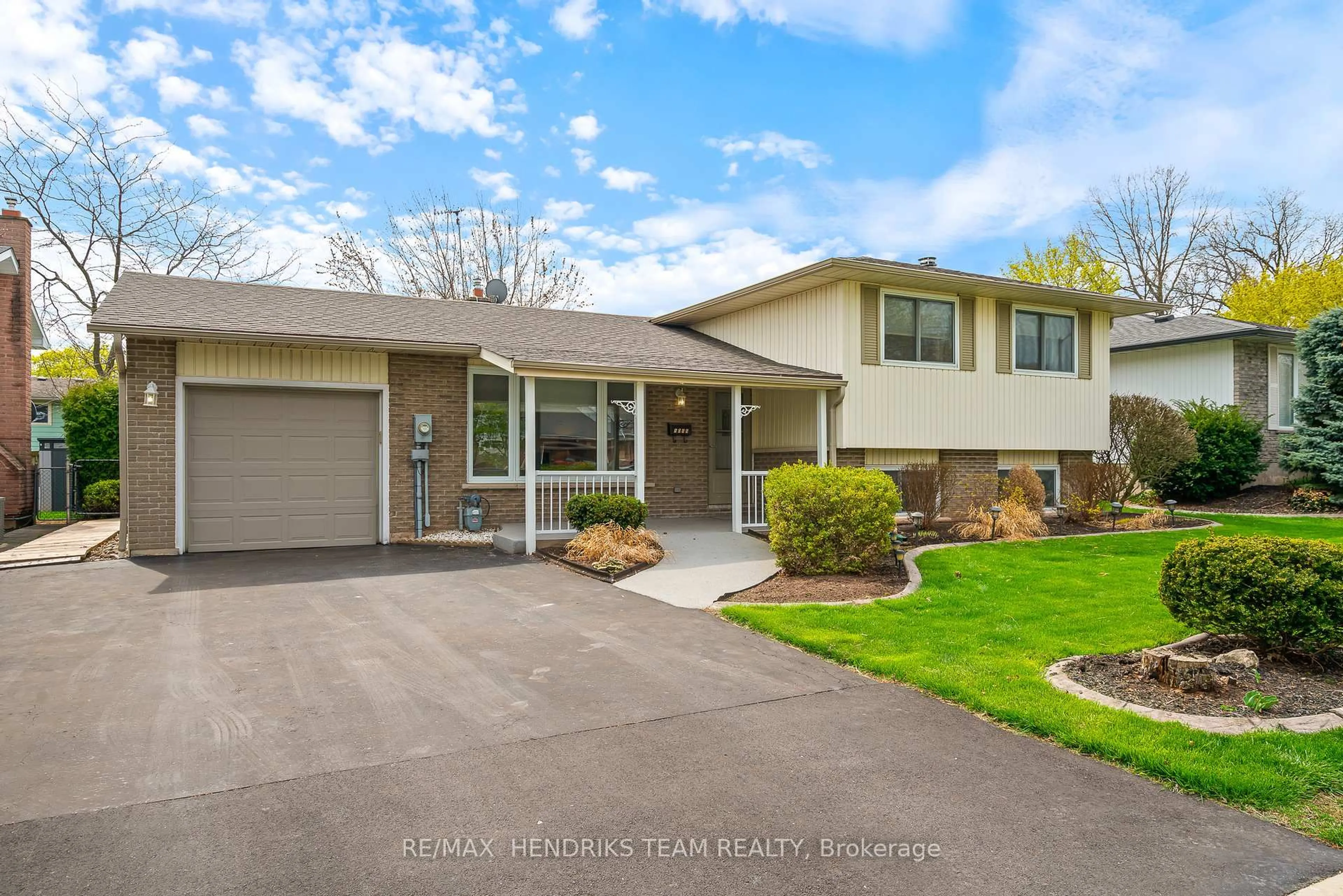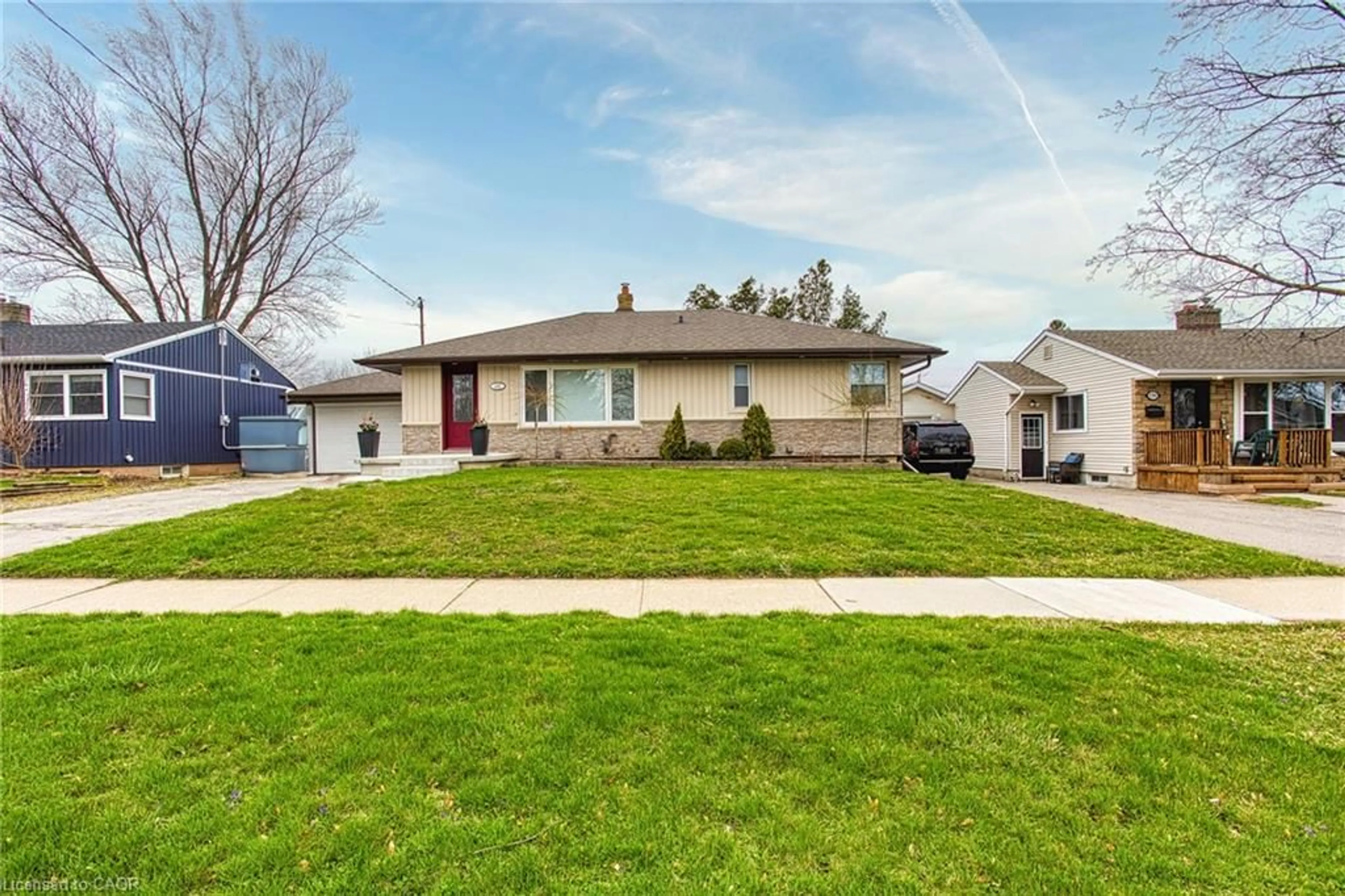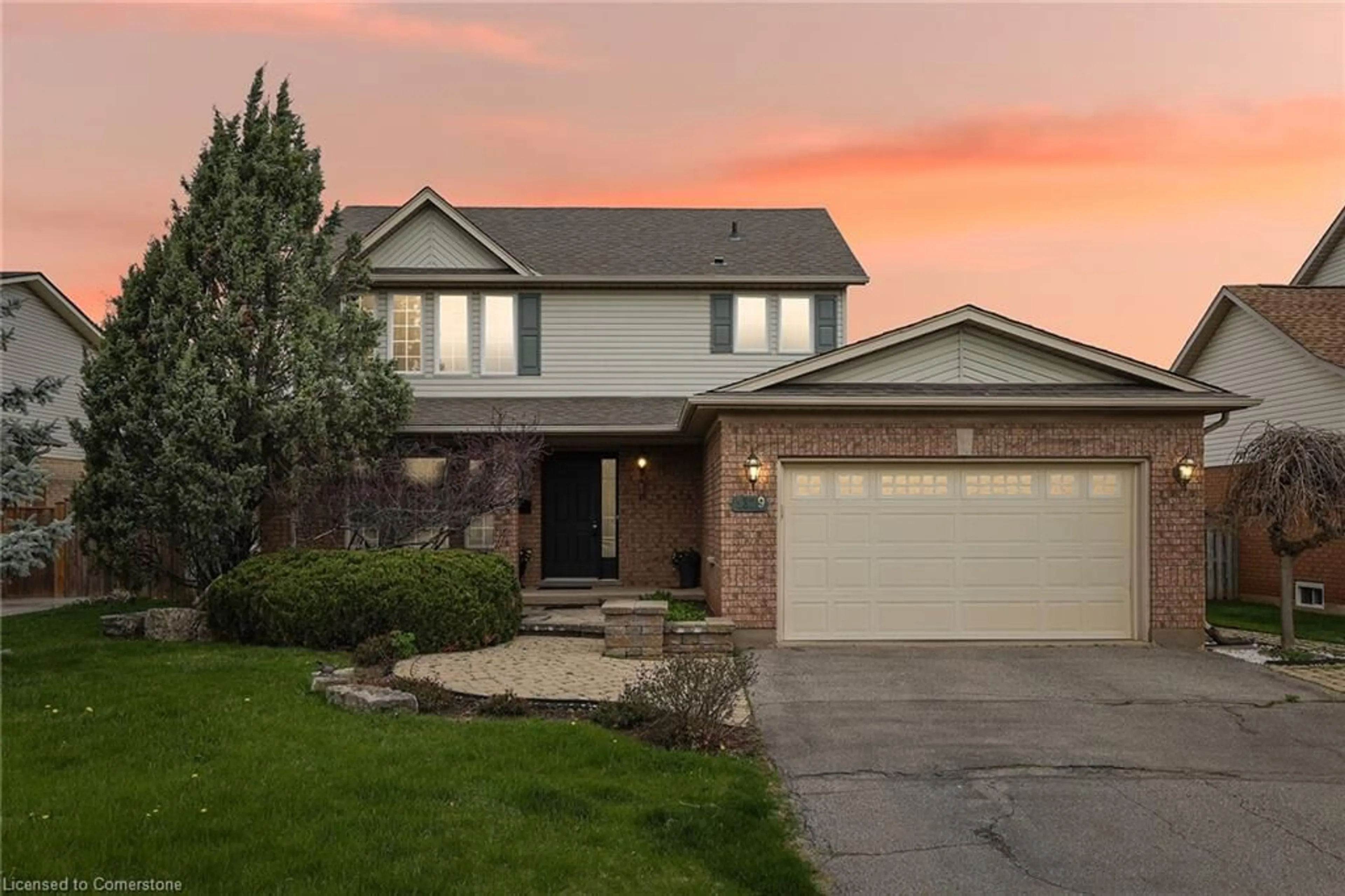Welcome to 4523 Weltman Way – A Perfect Family Home in the Heart of Beamsville This charming raised bungalow is ideally located near parks, schools, shopping, and offers convenient highway access for easy commuting.
Step inside and you'll find an inviting main floor with a spacious front living room, a dedicated dining area, and a good-sized kitchen—perfect for family meals and entertaining. The main level also features three comfortable bedrooms, including walk-out access to the backyard from the primary bedroom and kitchen for added convenience.
The lower level adds incredible value with a fourth bedroom, a second full bathroom, and a large open space ready to be enjoyed as-is or customized into a cozy rec room, in-law suite, or teen retreat.
Outside this home stands out with nice curb appeal with it's double-wide driveway and attractive exterior. The backyard is a true highlight—complete with a large deck and an oversized yard, ideal for relaxing or entertaining.
Don’t miss the opportunity to make this home yours. Book your showing today!
Inclusions: Dishwasher,Refrigerator,Stove,Window Coverings
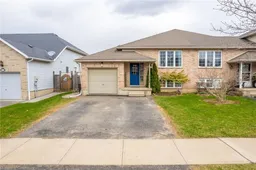 28
28