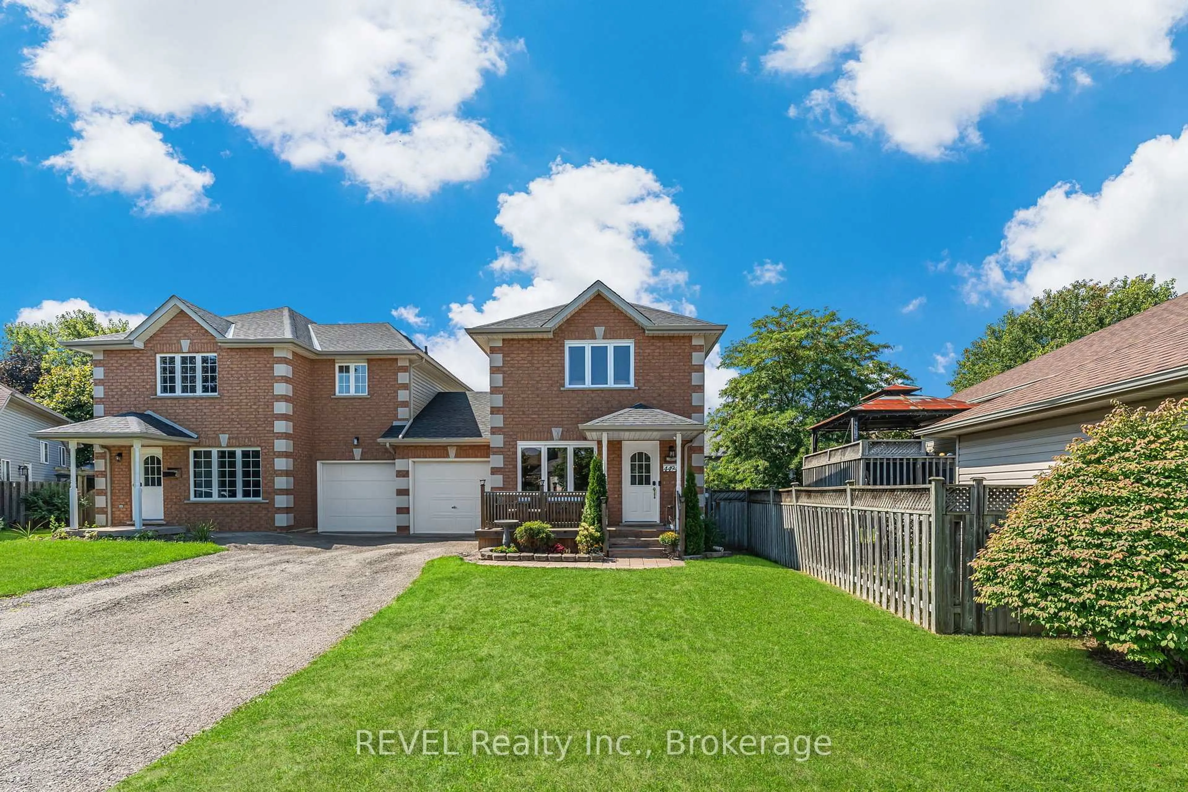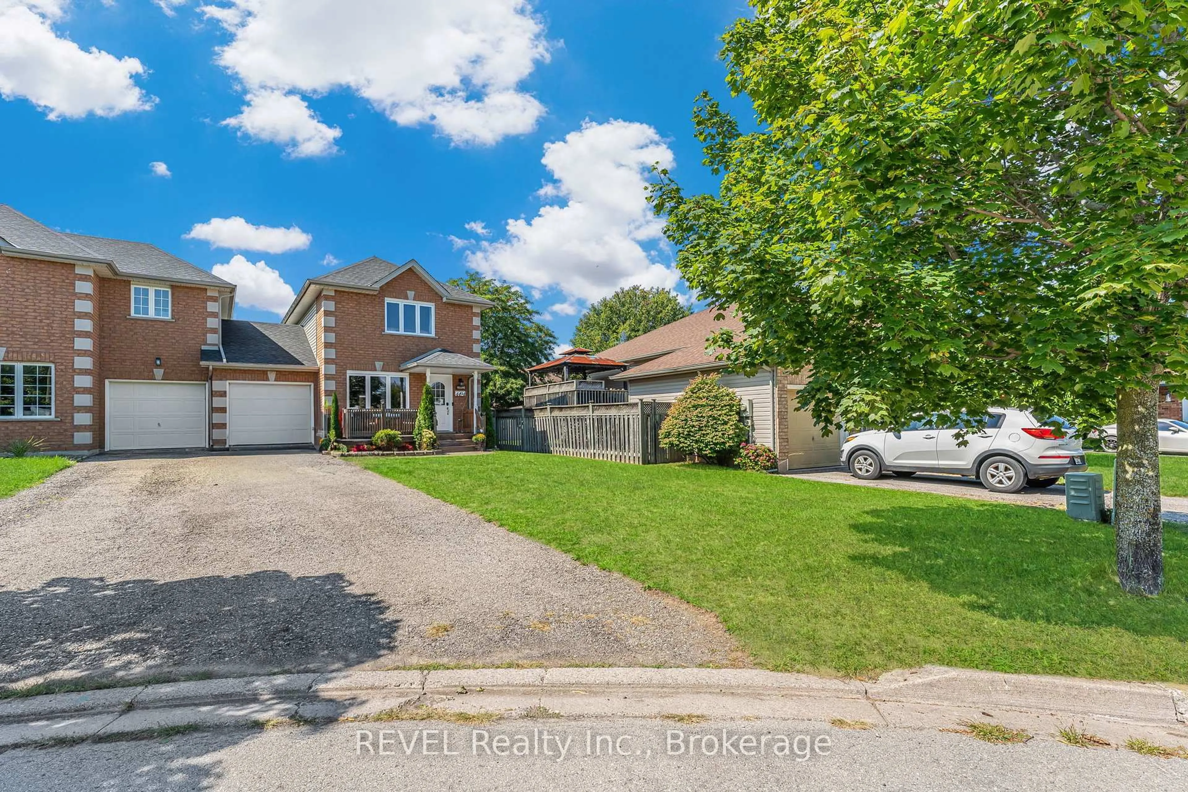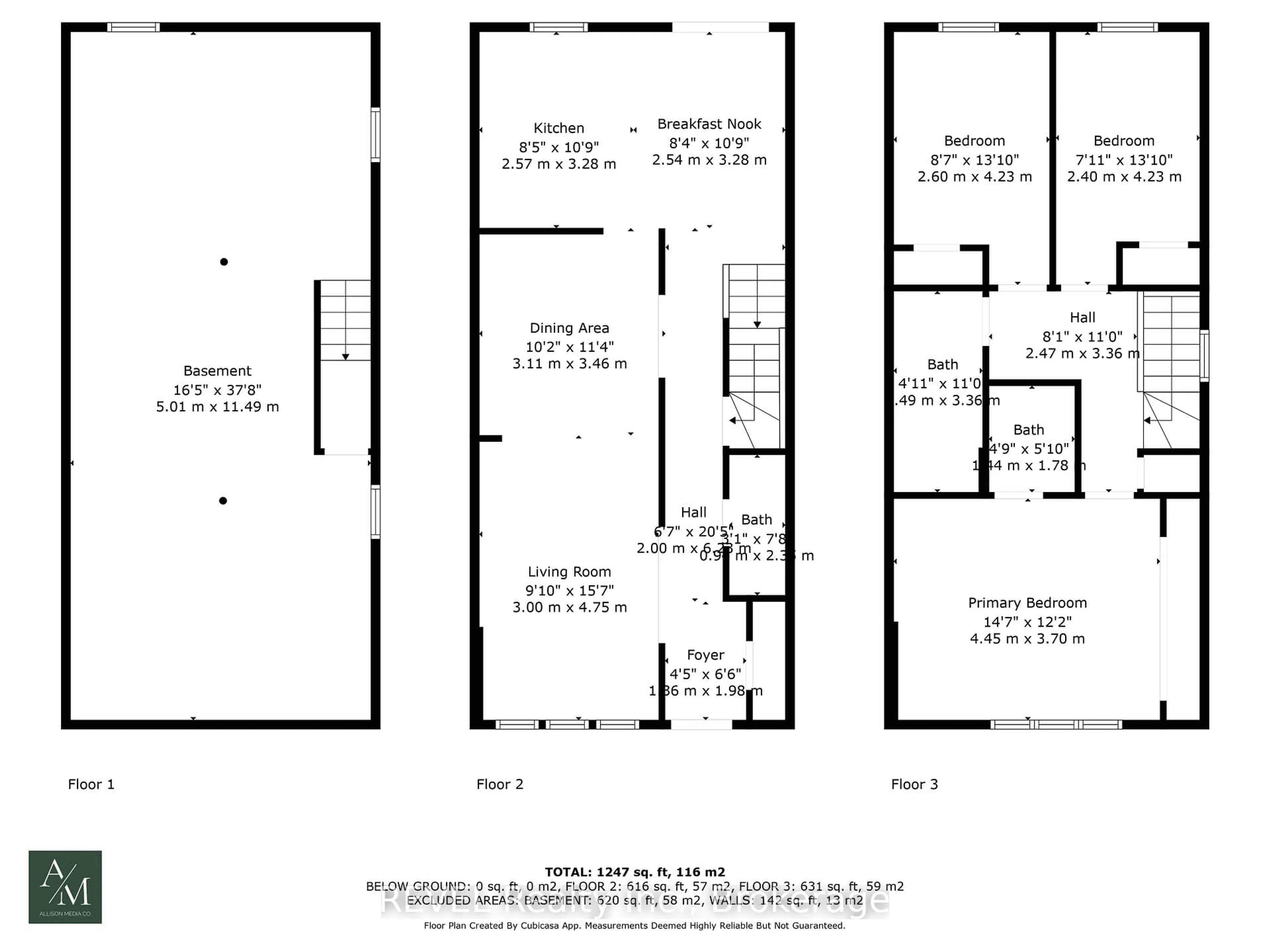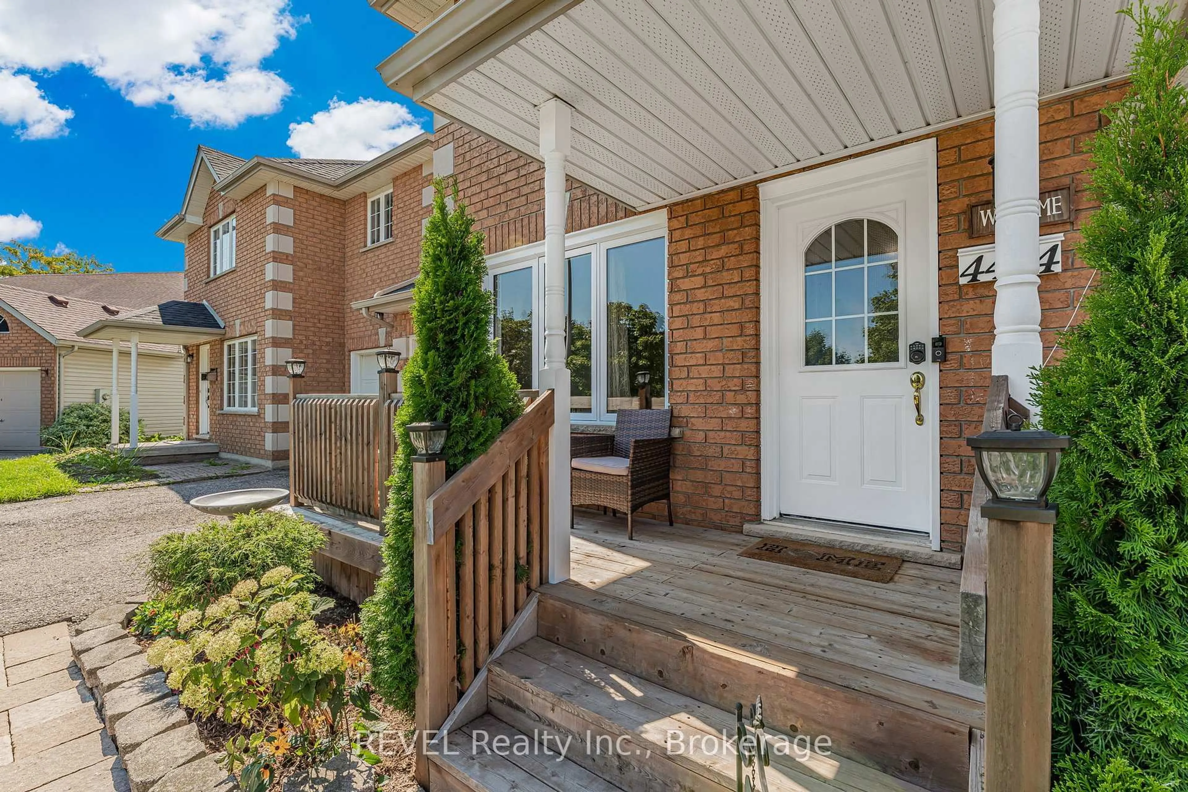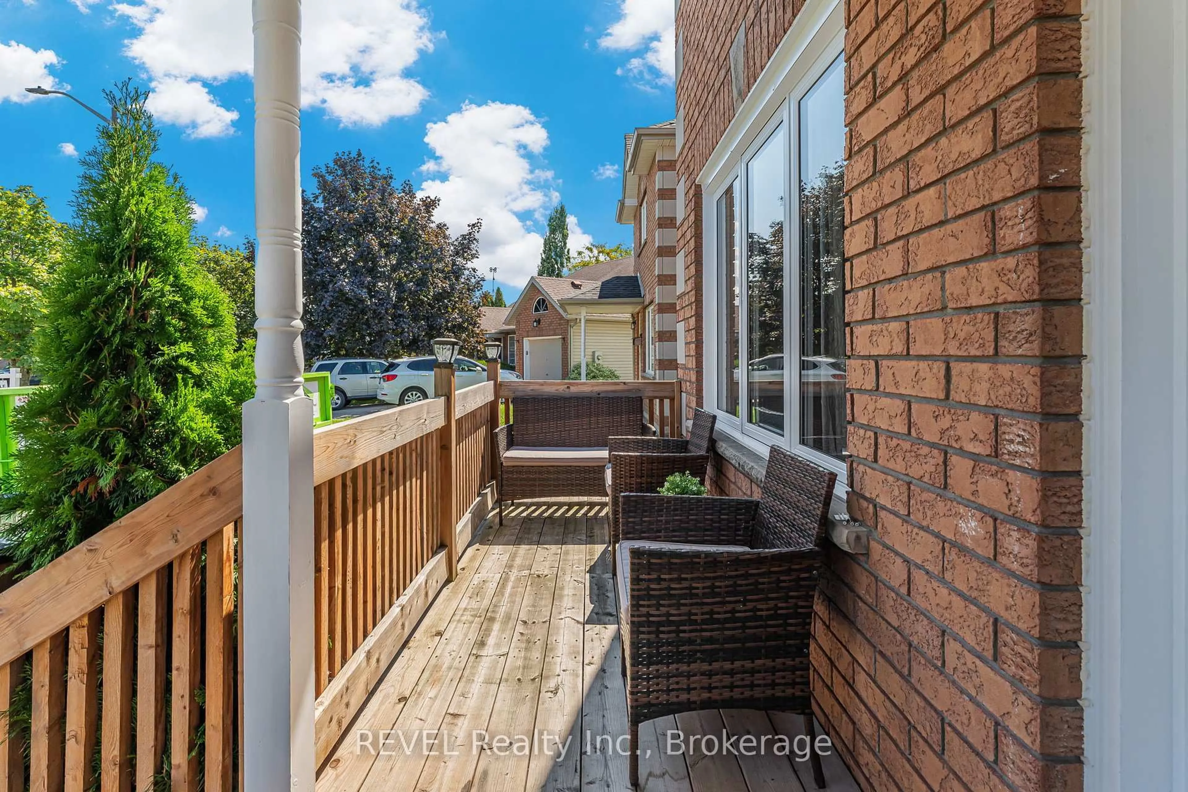4494 Weltman Way, Lincoln, Ontario L0R 1B9
Contact us about this property
Highlights
Estimated valueThis is the price Wahi expects this property to sell for.
The calculation is powered by our Instant Home Value Estimate, which uses current market and property price trends to estimate your home’s value with a 90% accuracy rate.Not available
Price/Sqft$488/sqft
Monthly cost
Open Calculator
Description
Welcome home to 4494 Weltman Way located in the gorgeous city of Beamsville! This two storey, semi detached home features 3 bedrooms and 3 bathrooms. Offering a functional and inviting floor plan, attached garage and a private backyard oasis. Centrally located in wine country and close to many local shops, markets and resturants. With quick highway access and just minutes from Lake Ontario. You will love the curb appeal as you approach this home. A large yard with tasteful landscaping and front porch welcome you. Stepping inside you are greeted with tons of natural light and perfect sight lines that seamlessly flow throughout the entire main floor. An open concept living and dining space is the perfect place for hosting all your friends and family! An incredible eat in kitchen provides plenty of cabinet and countertop space and brand new patio doors lead to your private rear deck. Get out the grilling tools and enjoy! A convenient powder room finishes off the main floor. Upstairs is the homes three bedrooms and full bathroom. The large primary suite is equipped with plenty of closet space and a two-piece ensuite bathroom. This home has it all. Don't hesitate to come out and see for yourself today. Here's your opportunity to own a fantastic home in an even better neighbourhood!!
Upcoming Open House
Property Details
Interior
Features
Main Floor
Foyer
1.36 x 1.98Living
3.0 x 4.75Dining
3.11 x 3.46Kitchen
2.57 x 3.28Exterior
Features
Parking
Garage spaces 1
Garage type Attached
Other parking spaces 3
Total parking spaces 4
Property History
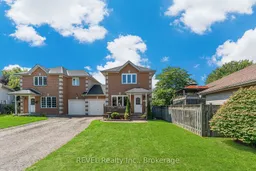 36
36
