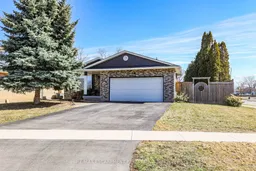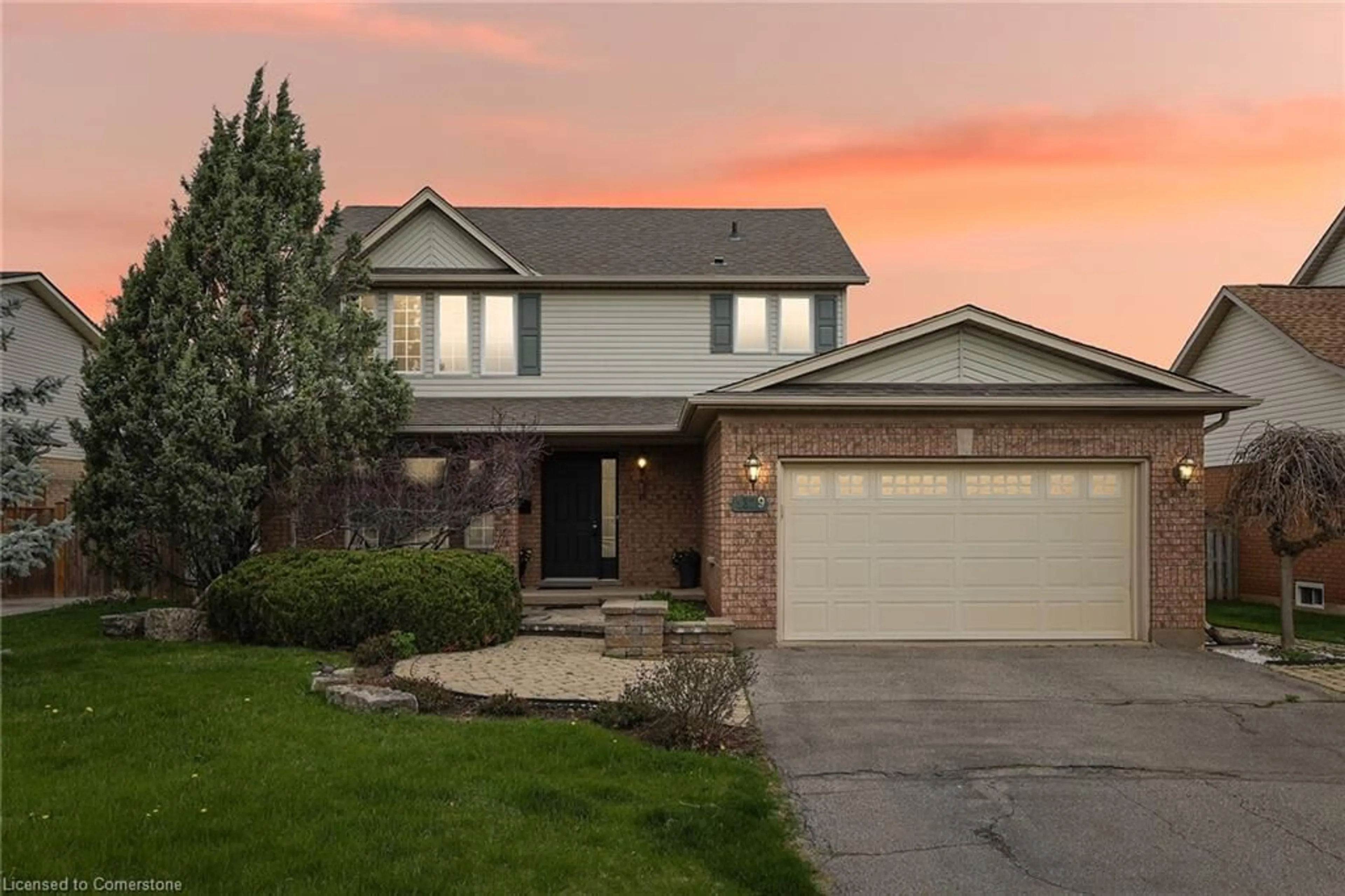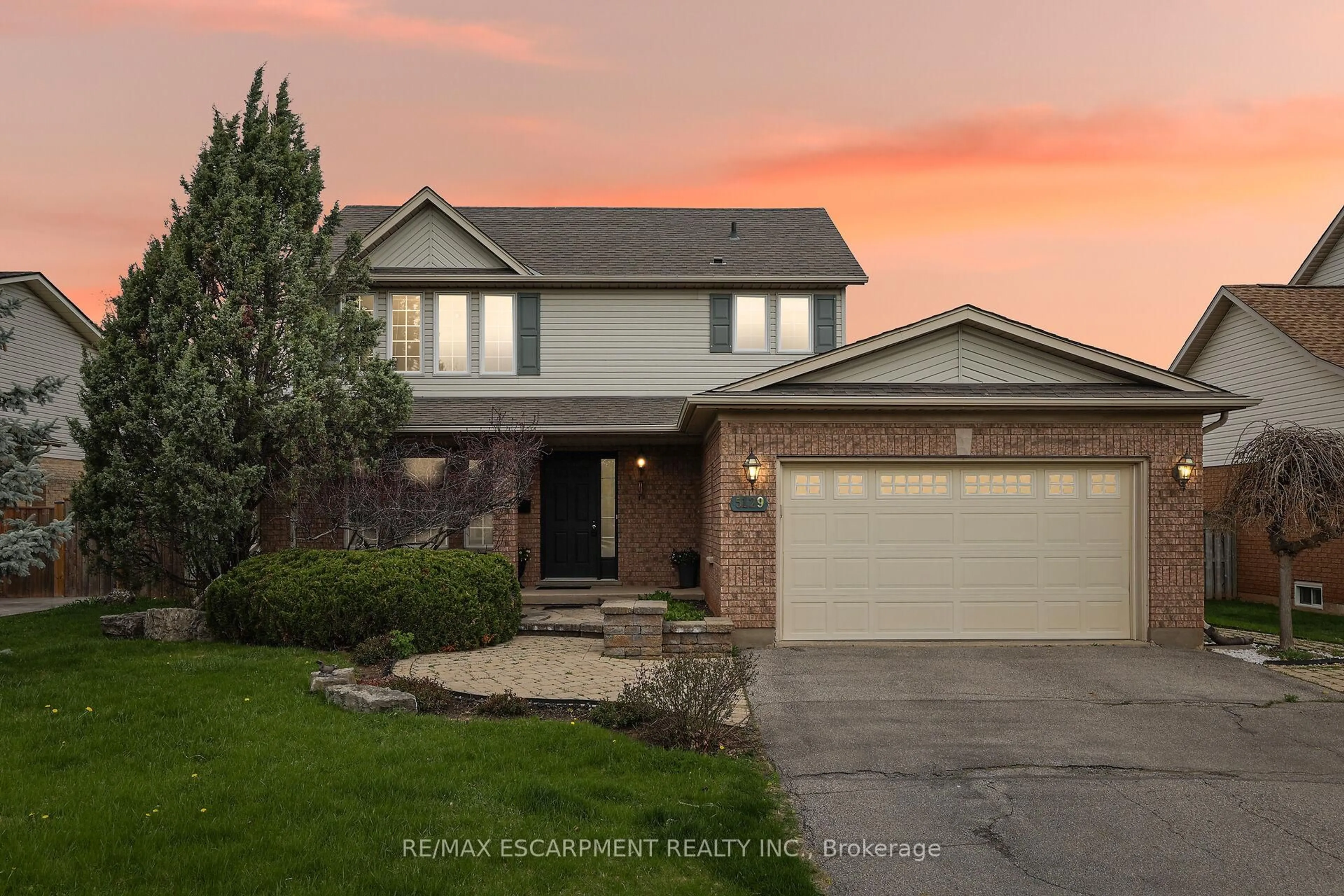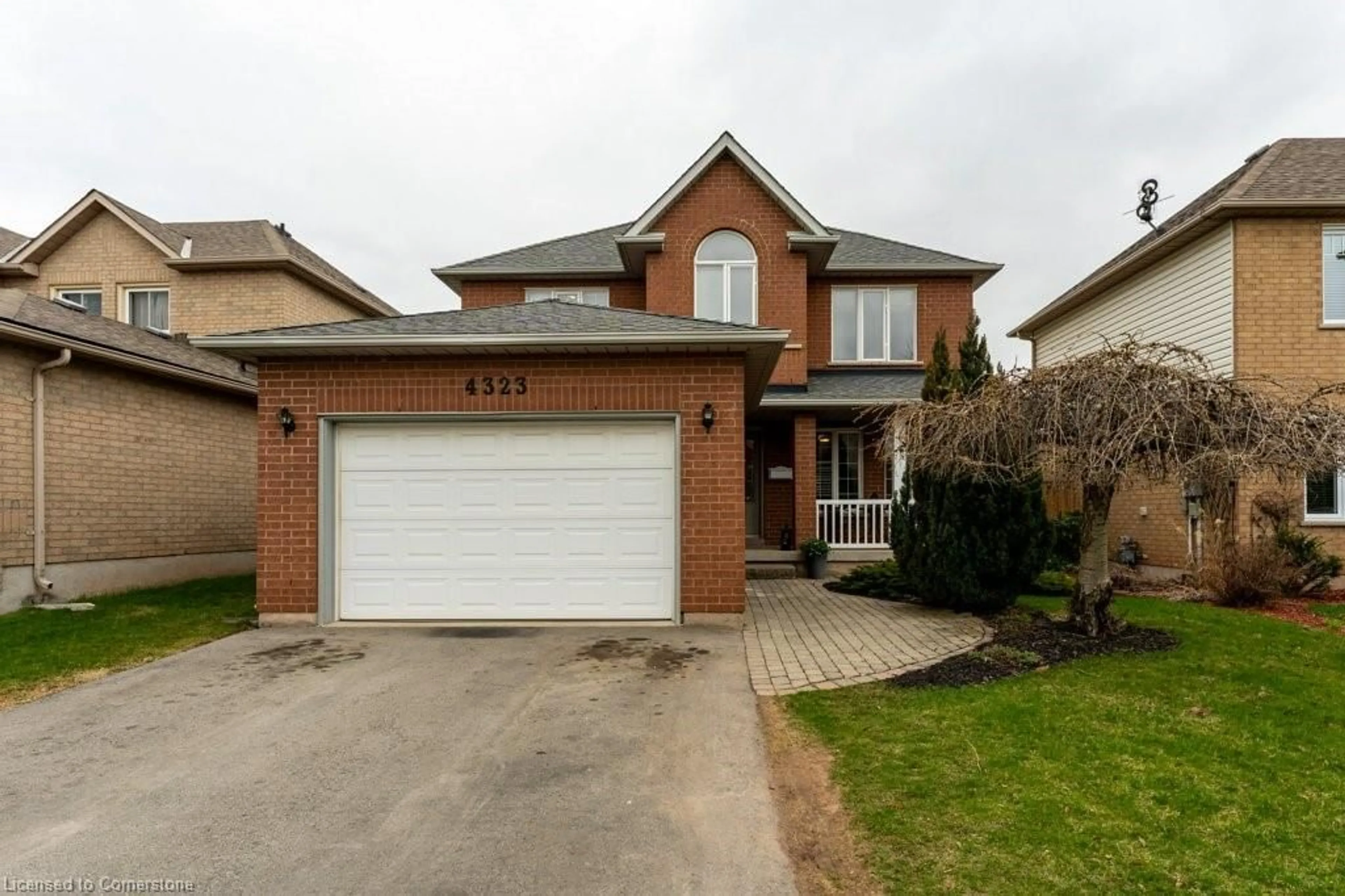BEAUTIFULLY UPDATED BACKSPLIT ... Sitting on a spacious 70 x 149 corner lot in one of Beamsville's most sought-after neighbourhoods, find 4479 Cedarbrook Lane. Tucked away on a quiet, tree-lined street, this charming family home offers a perfect blend of style, comfort & function ideal for growing families or those looking to settle into a peaceful, established community. Step inside to a bright main floor featuring rich HARDWOOD flooring in the living & dining areas, setting a warm and welcoming tone. The RECENTLY RENOVATED kitchen is a standout complete with GRANITE counters, luxury vinyl tile flooring, a stylish backsplash, large pantry, and a convenient walk-out to the backyard. Whether you're entertaining or enjoying everyday meals, this space is as practical as it is beautiful. Upstairs you'll find 3 well-sized bedrooms, all with cozy carpeting and easy access to a refreshed 3-pc bath. The lower level offers a fantastic FAMILY ROOM with laminate flooring, a gas fireplace with custom mantel the perfect spot to unwind. A second updated bathroom adds extra convenience. Outside, enjoy your own private BACKYARD RETREAT. The fully fenced yard features a large deck, hot tub, and gazebo ideal for summer BBQs, relaxing evenings, or entertaining guests. Attached double garage with inside entry to double wide driveway. Additional UPDATES: Owned HWT (2024), newer windows throughout, updated soffits, fascia & siding, lower bath (2017), and a roof within 10 years. This home combines modern upgrades with a family-friendly layout, all in a prime Beamsville location close to schools, parks, shops, wineries & highway access. Don't miss the chance to make this your next move! CLICK ON MULTIMEDIA for virtual tour, drone photos, floor plans & more.
Inclusions: Built-in Microwave, Dishwasher, Hot Tub, Stove, Washer, Window Coverings, Gazebo (no cover), Bar Fridge (in garage), Hot Tub accessories, All light fixtures, Bathroom mirrors, Playset in yard
 30Listing by trreb®
30Listing by trreb® 30
30




