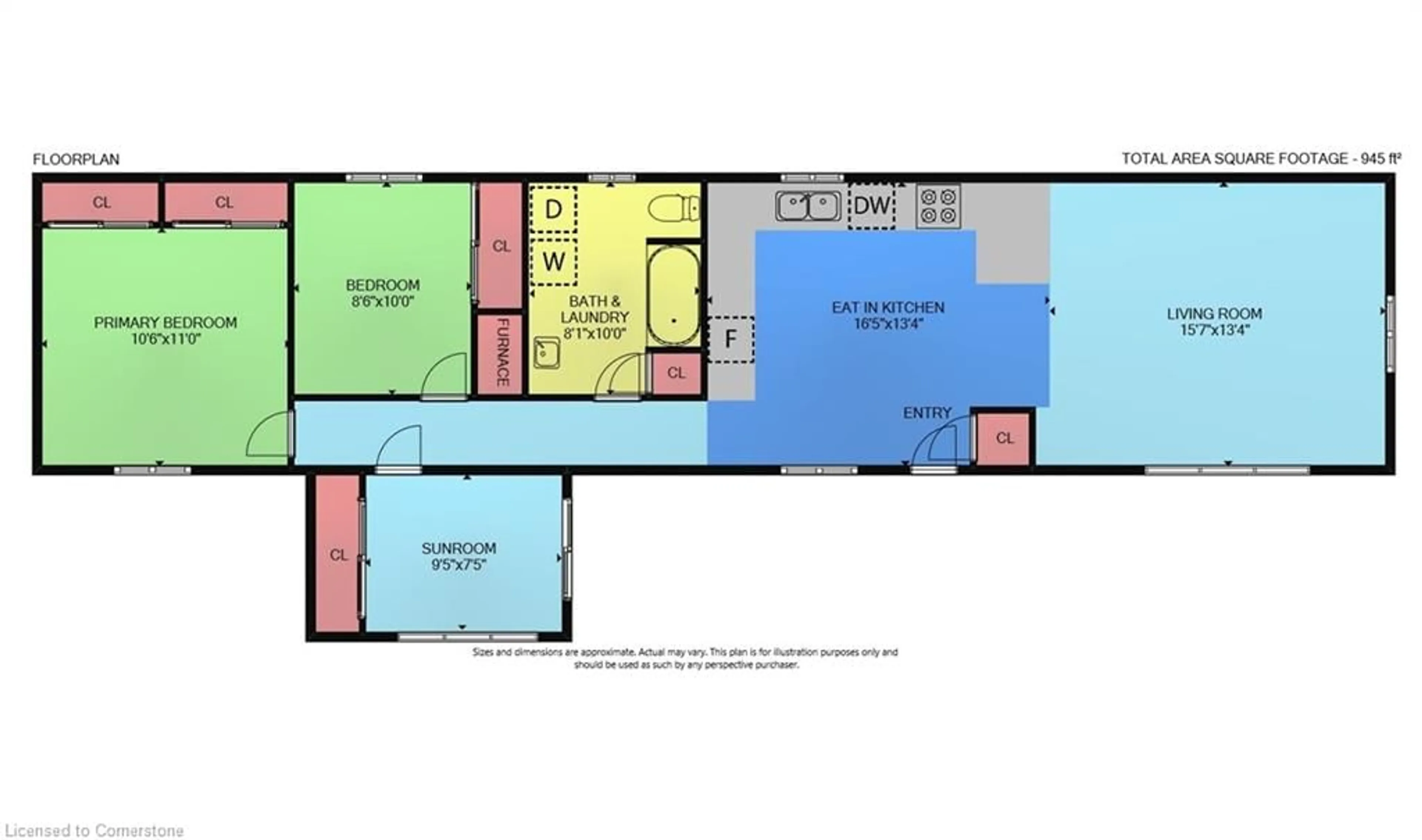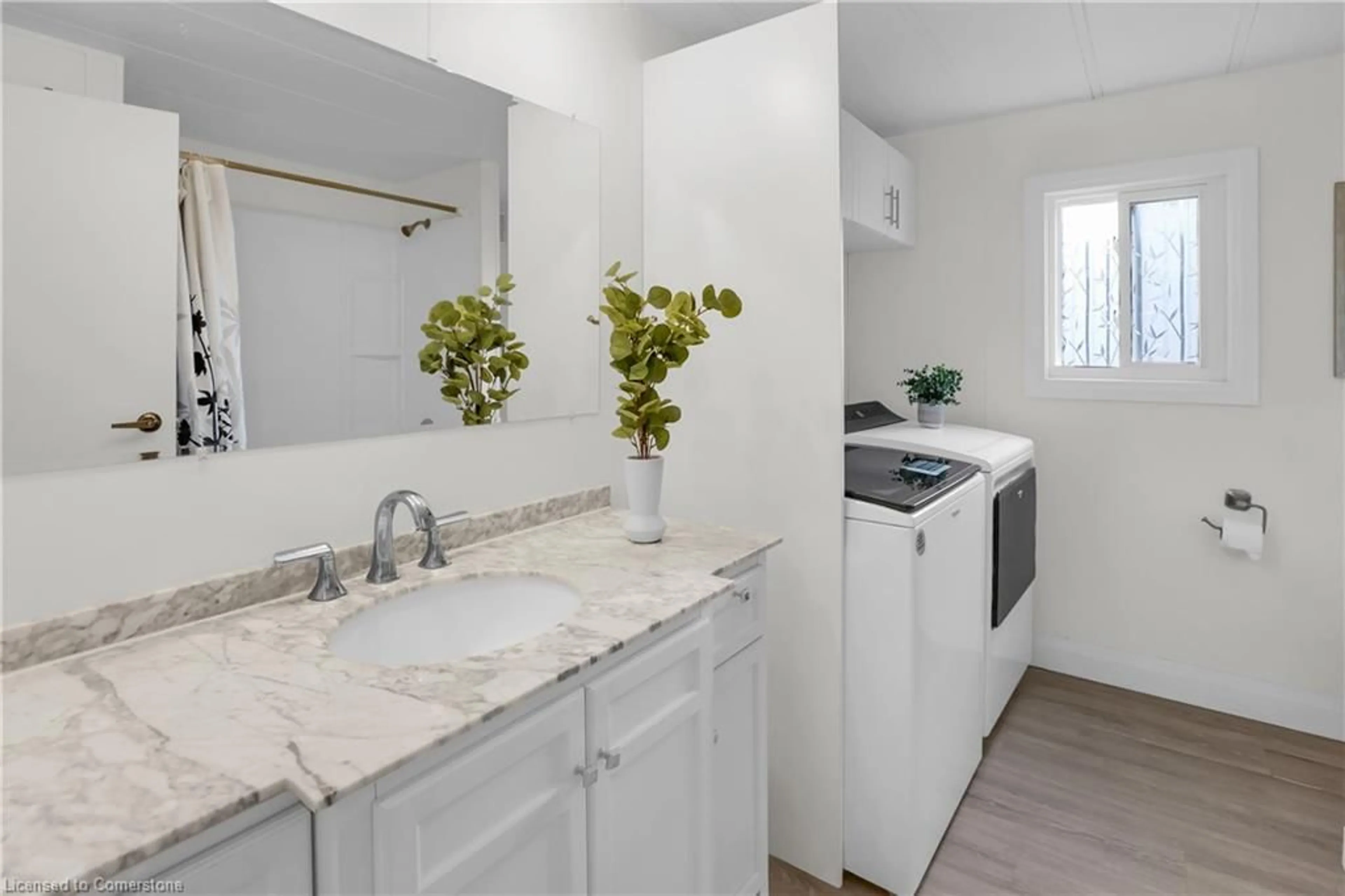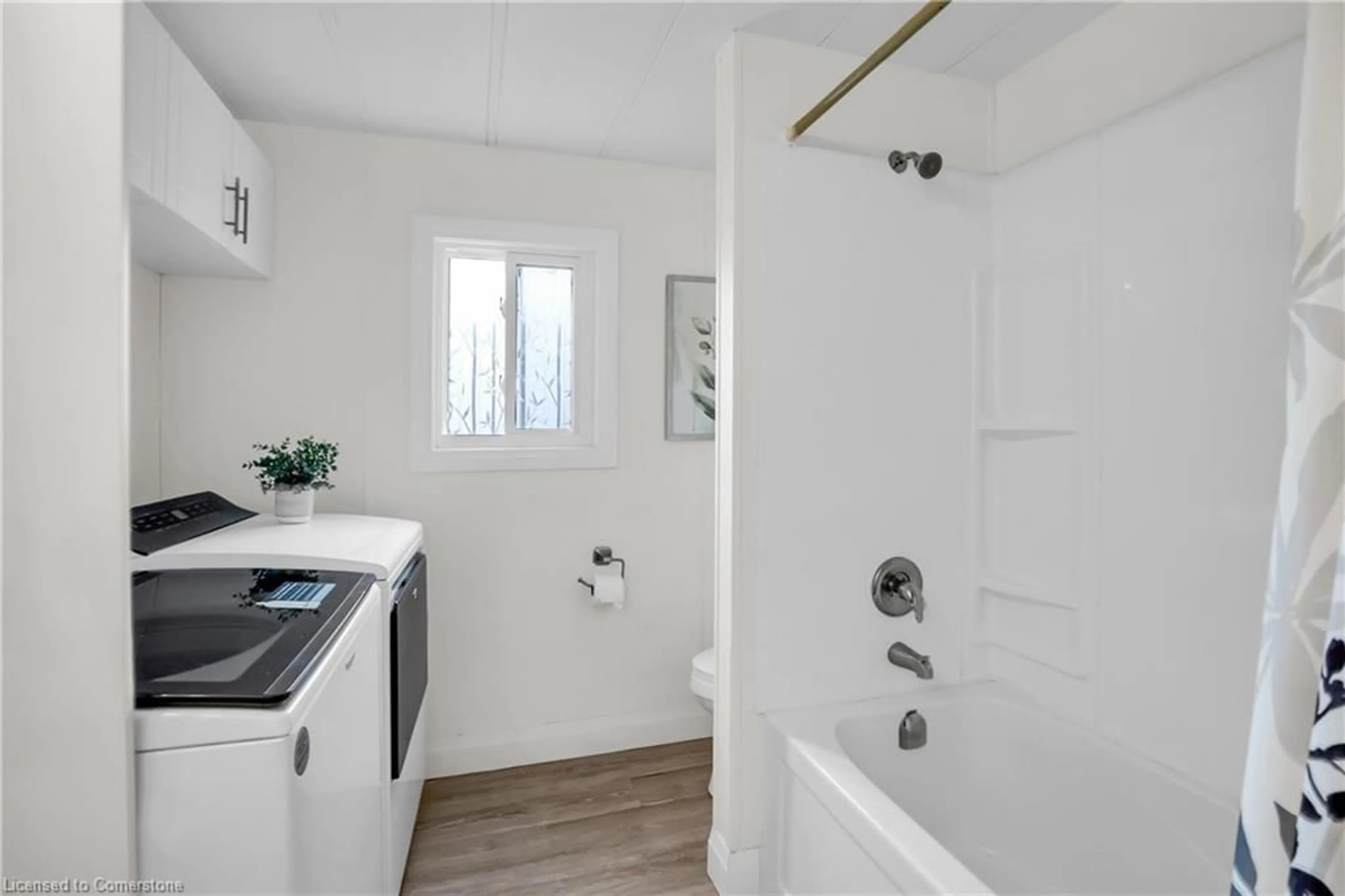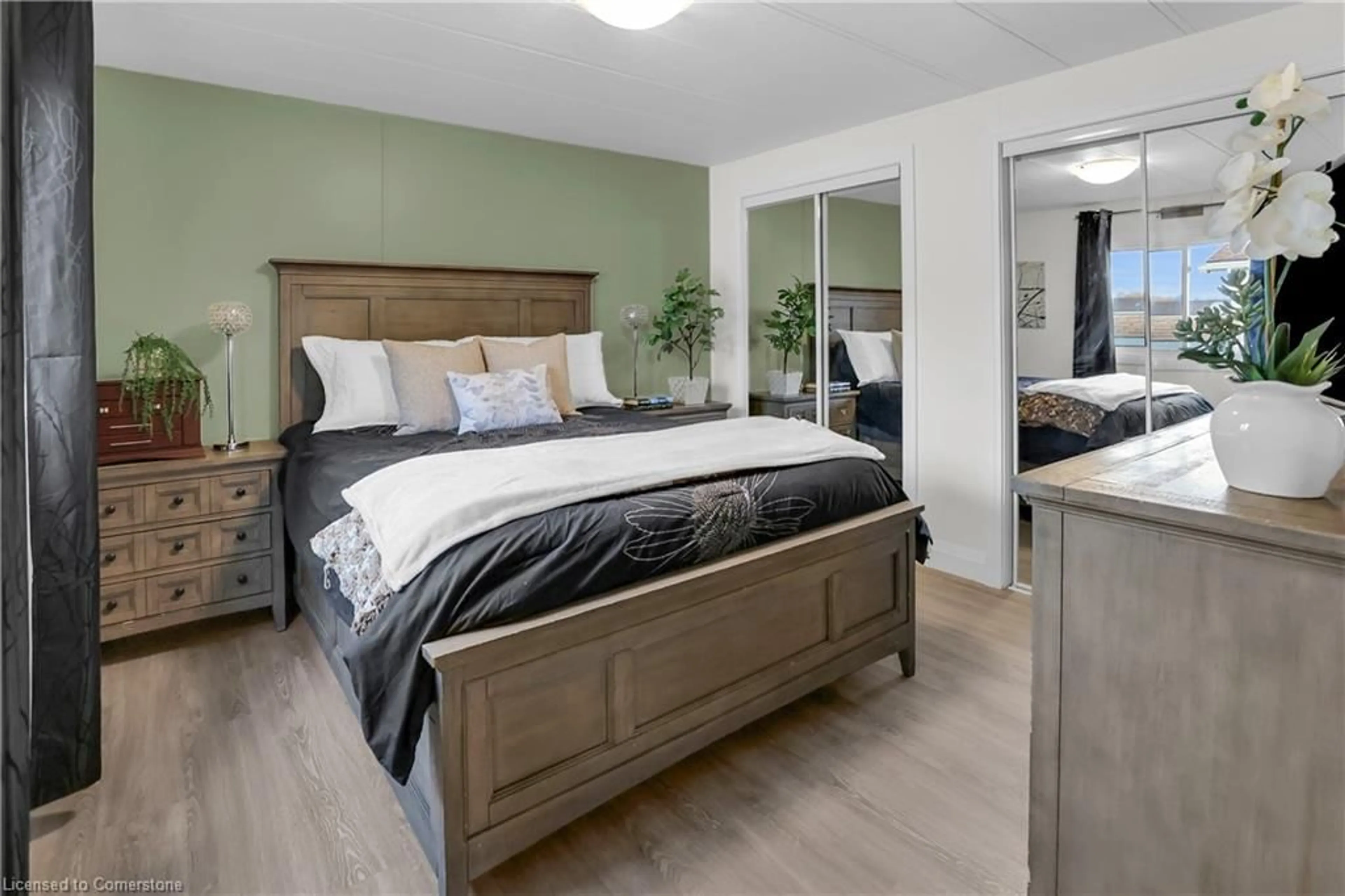
4455 David Lane, Beamsville, Ontario L3J 0W1
Contact us about this property
Highlights
Estimated ValueThis is the price Wahi expects this property to sell for.
The calculation is powered by our Instant Home Value Estimate, which uses current market and property price trends to estimate your home’s value with a 90% accuracy rate.Not available
Price/Sqft$359/sqft
Est. Mortgage$1,460/mo
Tax Amount (2024)$363/yr
Days On Market113 days
Description
OPEN AND INVITING … This recently renovated 2 bedroom + SUNROOM with WALKOUT, 1 bathroom bungalow at 4455 David Lane within the Golden Horseshoe Estates in Beamsville boasts several key UPDATES throughout ~ vinyl flooring, furnace, central air, roof, siding, kitchen & bathroom (ALL done 2023). Updated vinyl windows and light fixtures, too! The OPEN CONCEPT living area with vaulted ceiling is bright and provides plenty of natural light throughout the EAT-IN KITCHEN w/subway tile backsplash and breakfast bar, leading into the spacious living room with oversized windows. Well-sized primary bedroom offers double closets, second bedroom, and beautifully updated 4-pc bath with laundry. WALK OUT through sliding doors from the 4-season SUNROOM with electric baseboard heat to the deck, yard, and XL shed w/hydro and covered front – great for year-round BBQing. Double drive and a large shed with hydro meet your parking & storage needs. Monthly Fees include $650 land lease (includes Water) $30.24 taxes. The Golden Horseshoe Estates is in a great central location- along the Niagara Fruit & Wine Route, just minutes to the QEW, great shopping, parks, and restaurants plus only 10 minutes to the Grimsby GO Station, 30 minutes from Niagara Falls & US border, and 1 hour from Toronto! CLICK ON MULTIMEDIA FOR virtual tour, photos & more.
Property Details
Interior
Features
Main Floor
Eat-in Kitchen
5.00 x 4.06carpet free / double vanity / vaulted ceiling(s)
Living Room
4.75 x 4.06carpet free / vaulted ceiling(s) / vinyl flooring
Bedroom
2.59 x 3.05Carpet Free
Bedroom Primary
3.20 x 3.35Carpet Free
Exterior
Features
Parking
Garage spaces -
Garage type -
Total parking spaces 2
Property History
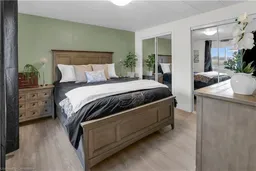 20
20
