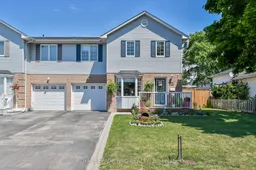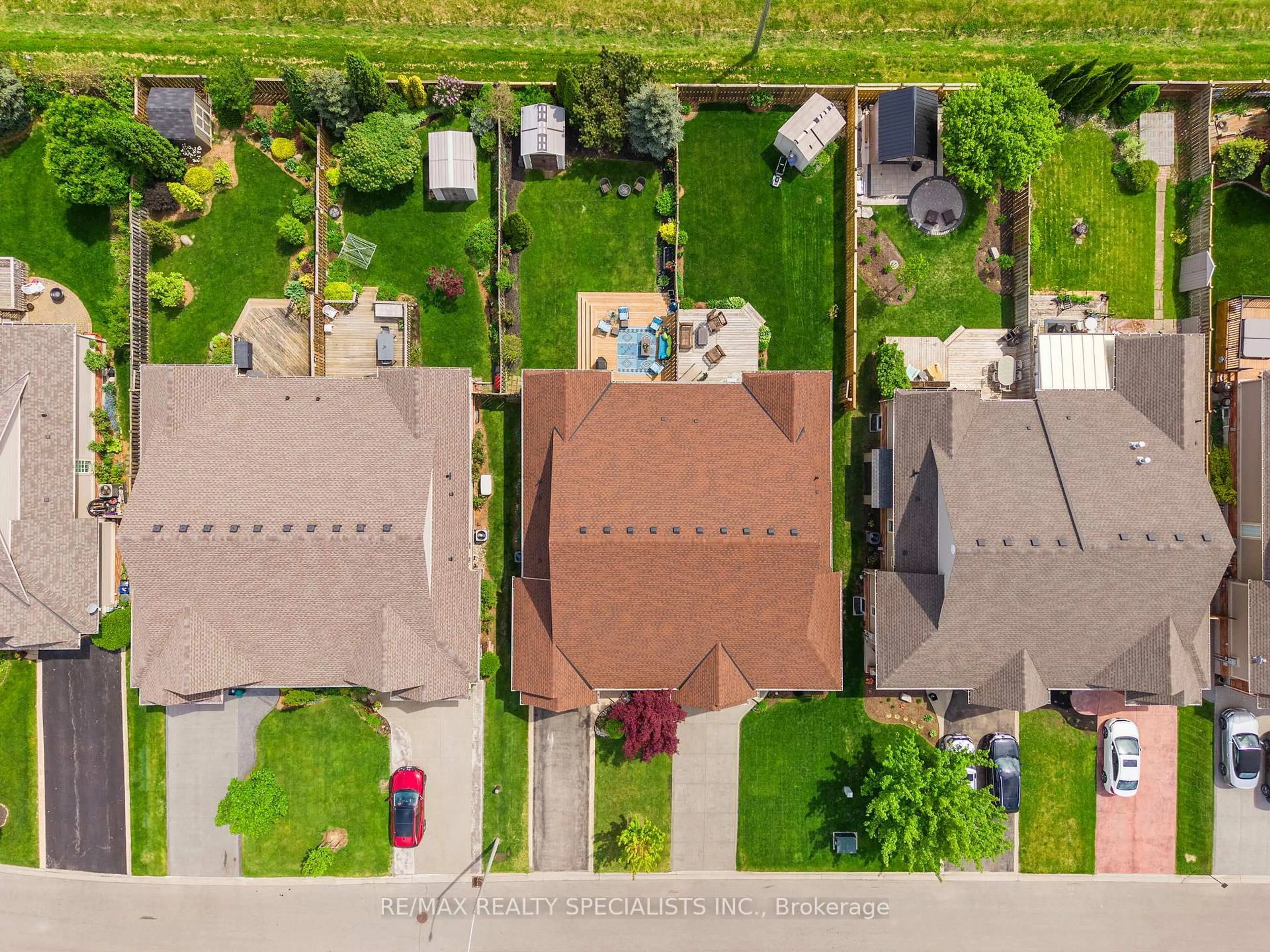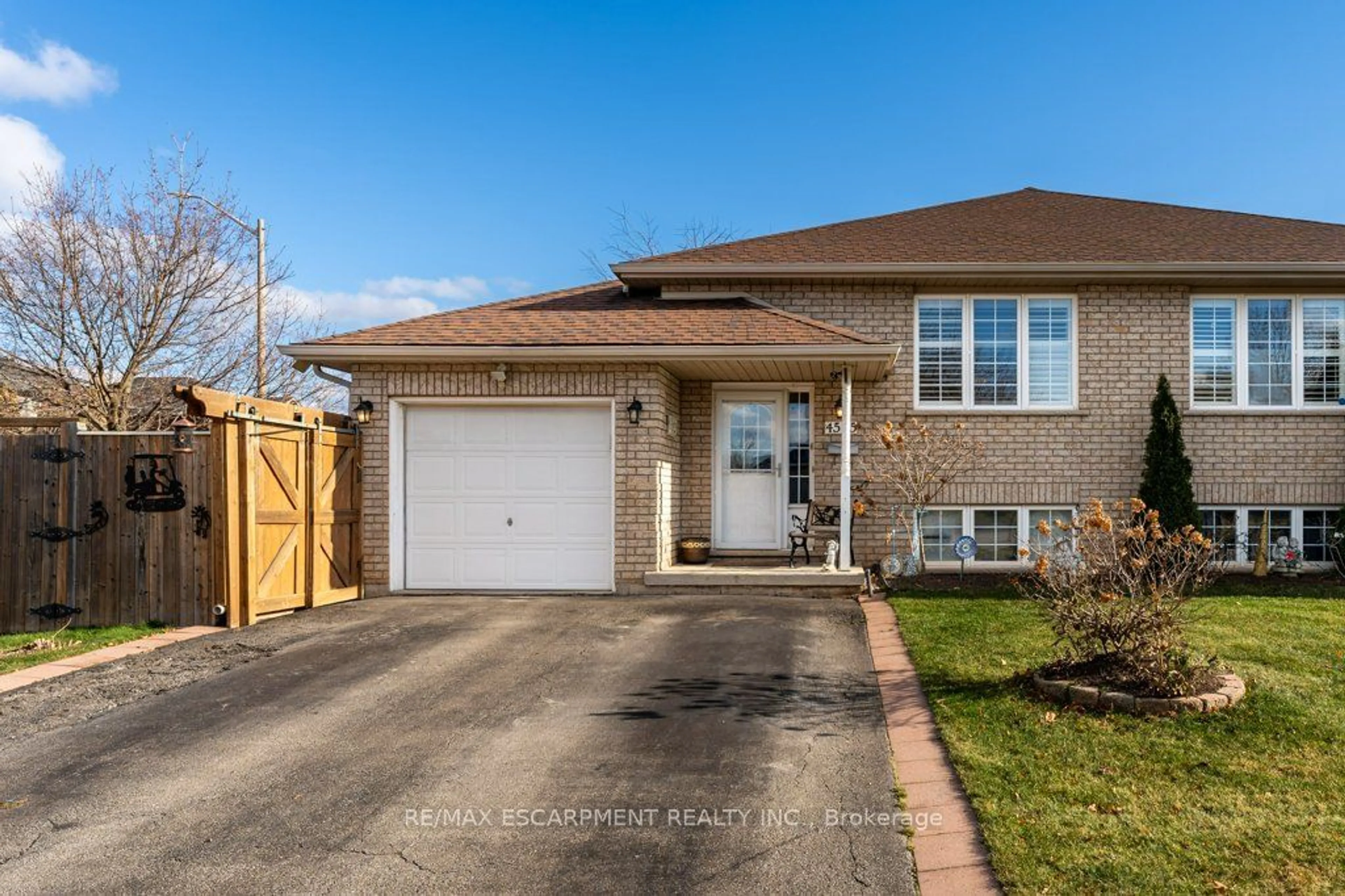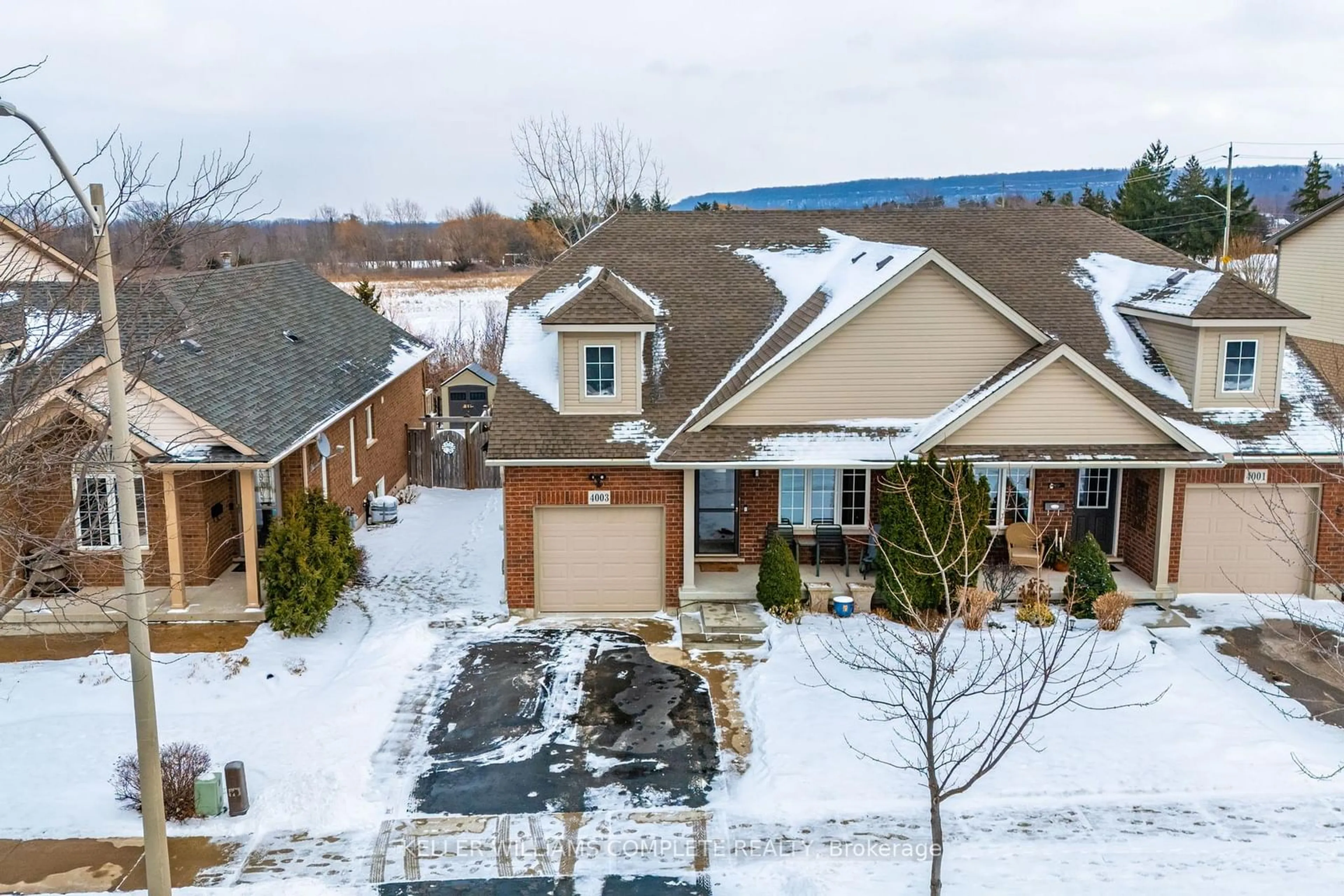Discover this pristine semi-detached home featuring about 2,100 sqft of living space, includingthe finished lower level. This residence offers four bedrooms, two bathrooms, a single attachedgarage with inside entry, and a paved driveway. Ideally situated in a desirable neighbourhoodclose to schools, parks, and Beamsvilles amenities, it also offers convenient access to the QEWhighway for commuters. The main floor features a spacious open concept living and diningarea, complemented by a bright eat-in kitchen with a bay window and newer stainless-steelappliances. The upper level includes a 4-piece bathroom, a principal bedroom, two additionalbedrooms, and a versatile fourth bedroom/great room suitable for family gatherings. The lowestlevel comprises a generous family room, an office or potential fifth bedroom, and alaundry/utility room. Over $60,000 invested in upgrades since 2021. Additional features andupdates include roof shingles, a composite front deck, multi-level rear deck, entry doors, granitecountertops, luxury vinyl flooring, furnace, air conditioning, pot lighting, storage shed, and afully fenced yard with attractive landscaping. Offers are accepted at any time, with immediate orflexible possession available. Dont miss this gem!
Inclusions: Ceiling Fans. All chattels in "as is" condition on the Completion Date.
 49
49





