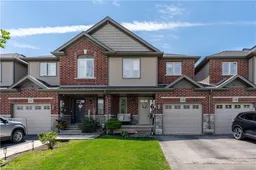Welcome to this beautiful two-story, 3-bedroom, 3-bathroom freehold townhome built by Losani Homes. Nestled in a fantastic neighborhood, this residence offers a blend of open concept design and practical living spaces. The interior features a spacious Maple kitchen with an island, perfect for cooking and entertaining, and an inviting living room with a large patio door leading to the wood deck and pergola. Convenient garage door access to the home leads directly to the backyard. On the upper level, the large primary bedroom includes a walk-in closet and en suite bathroom, providing a private retreat. The fully finished basement boasts a rec room and an additional roughed-in bathroom, ideal for family gatherings or a guest suite. Enjoy outdoor living with a private backyard patio and a fully fenced yard, perfect for relaxation and entertaining. Additionally, a charming private front porch is great for morning coffee or evening relaxation. Situated just off the QEW, this home offers easy access to major highways and amenities. Don't miss the opportunity to own this stunning townhouse that combines comfort, convenience, and a great community atmosphere. Schedule your showing today and make this your new home! Room sizes approximate. Measurements taken from the widest point.
Inclusions: Fridge, Stove, Dishwasher, Washer & Dryer, All Window Coverings, All Electrical Light Fixtures.Bathroom Mirrors, All "as Is"
 50
50

