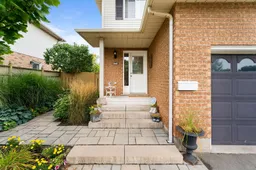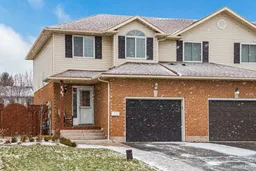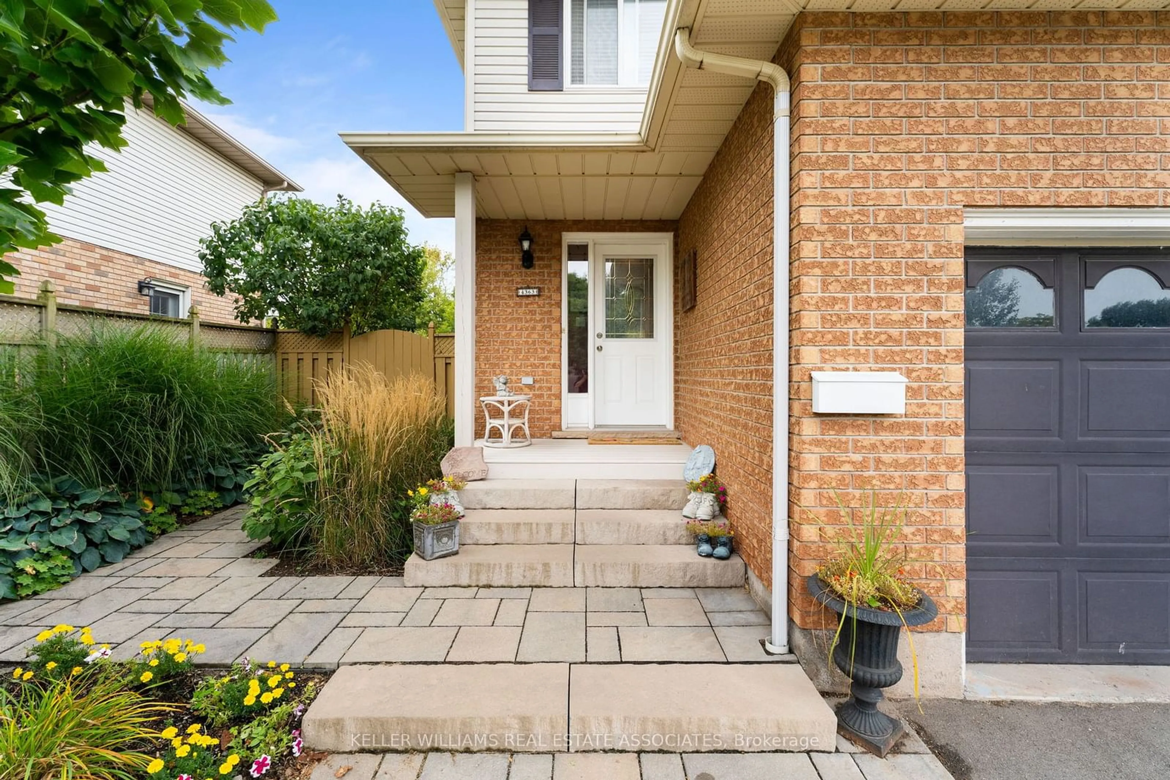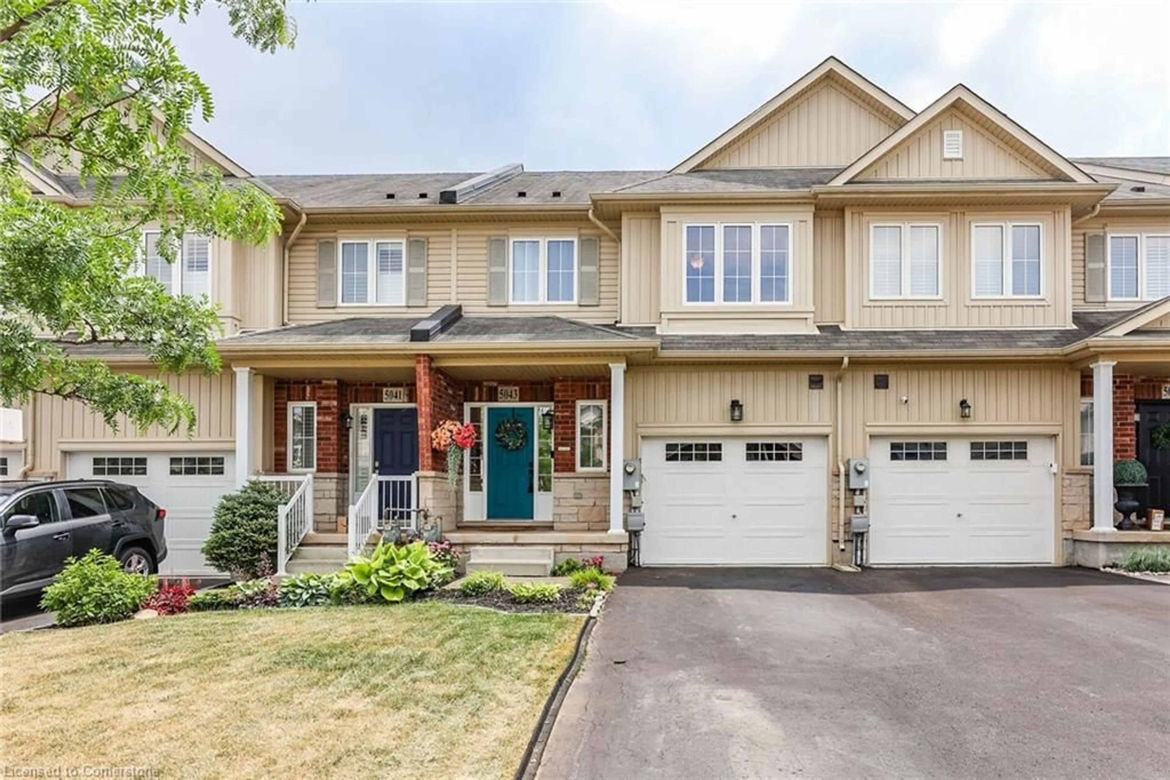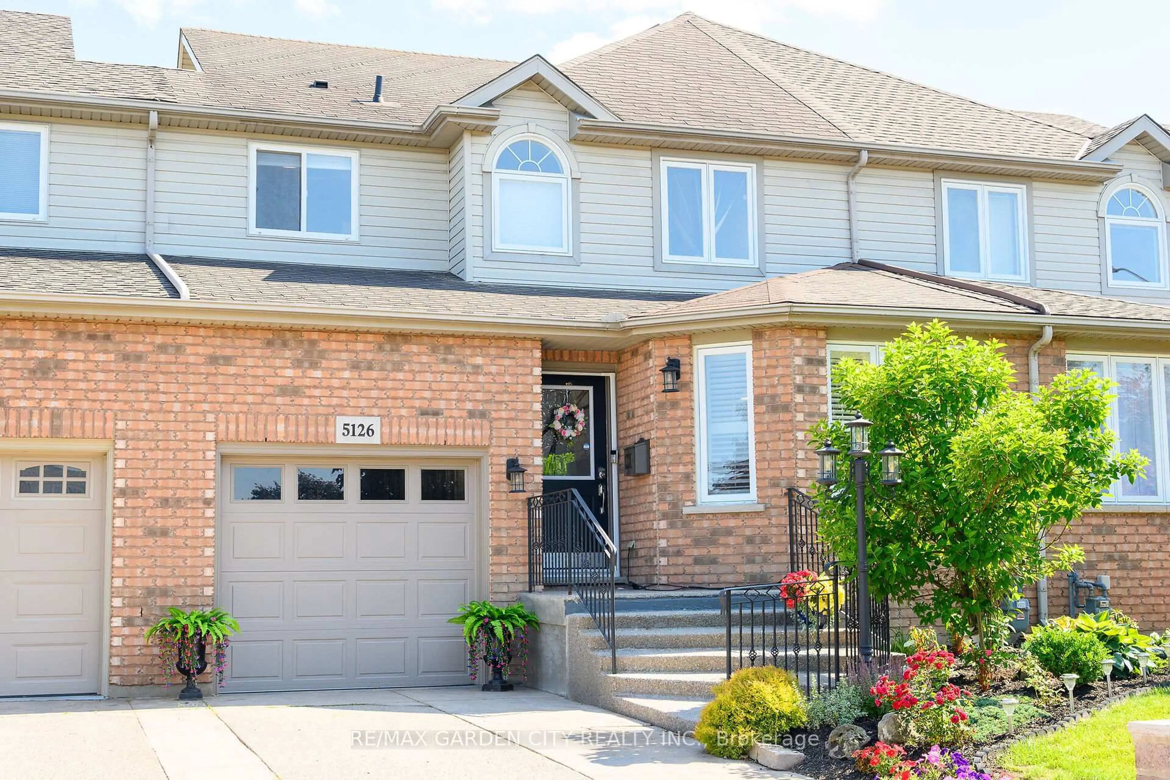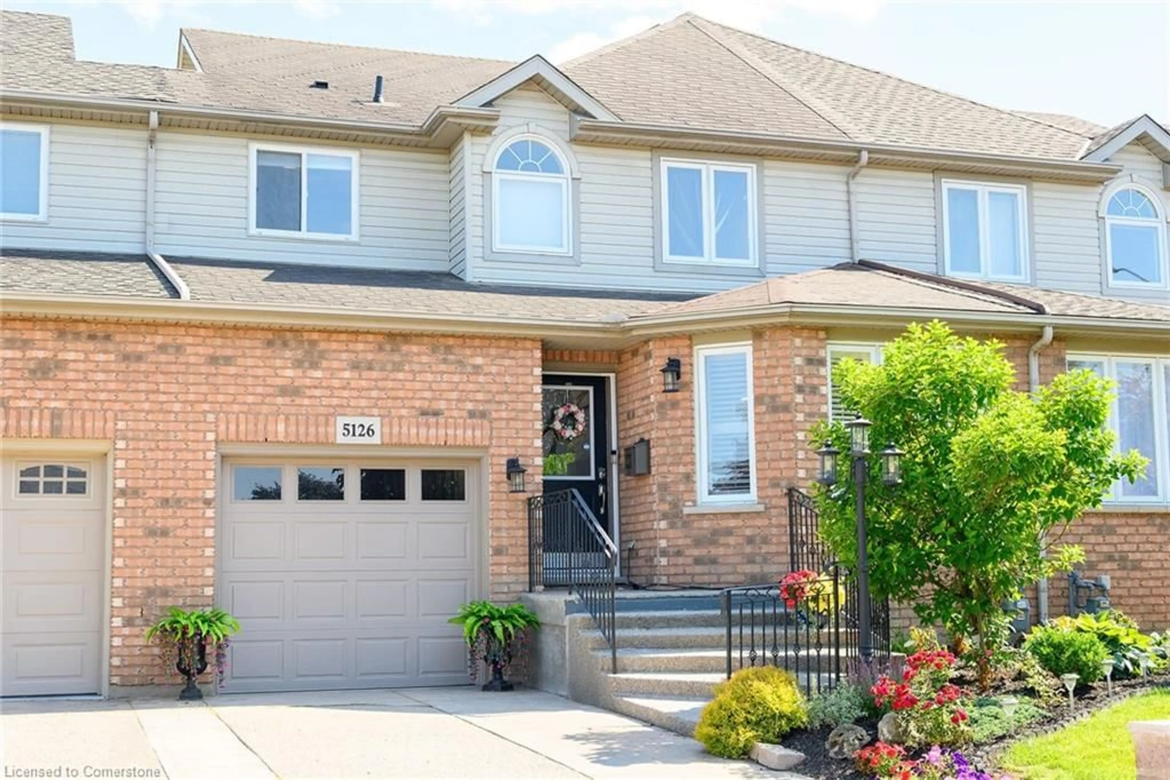Welcome to 4363 Beverley Crescent, nestled in the heart of Niagara Wine Country, Beamsville! This stunning two-storey townhome backs onto the tranquil Bartlett Creek and boasts a private oasis during the summer months, perfect for relaxing on the spacious rear deck. Inside, the open-concept living and dining area features easy-care engineered hardwood flooring, and the kitchen has been beautifully updated with a modern countertop and backsplash. Upstairs, you'll find three generously sized bedrooms, including a master with ensuite privileges and an extra-large linen closet for ample storage. The finished basement provides a cozy rec room, ideal for a family hangout or winter entertainment spot.The location is ideal for commuters, with the U-Linc transit system connecting you easily to town and the Go Bus stop, offering frequent service throughout the day. Experience the charm of Beamsville, with its hidden gems of restaurants and wineries scattered throughout town. This home truly offers the best of both comfort and convenience!
Inclusions: Fridge, Stove, Dishwasher, Microwave, Washer, Dryer, Greenhouse
