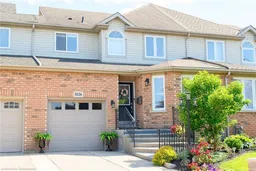STUNNING BUNGALOFT LOCATED IN DESIREABLE HILLSIDE NEIGHBOURHOOD. Beautifully finished from top-to-bottom. Dramatic open-concept design with soaring ceilings. Master suite on main level with ensuite privilege bath. Gourmet kitchen open to great room with sliding doors to covered back deck & large patio, wonderful fully fenced private yard. Dramatic staircase leads to upper-level loft overlooking great room, large bedroom & spa-like ensuite bath. Open staircase to fabulous lower level with large windows, family room with second gas fireplace, additional bedroom, 3rd bath and workshop. ADDITIONAL FEATURES INCLUDE: Gas BBQ, Upscale kitchen appliances, Custom window treatments, newer furnace and c/air, 2 gas fireplaces, washer/dryer, hardwood floors. Short stroll to school, park, downtown, nature trails and wineries. Only 5 minute access to QEW. Some photos virtually staged.
Inclusions: Dishwasher,Dryer,Garage Door Opener,Microwave,Range Hood,Refrigerator,Washer,Window Coverings,Wine Cooler,Gas Stovetop, Built-In Oven, Webber Gas Bbq, C/Air, Window Treatments, Light Fixtures
 39
39


