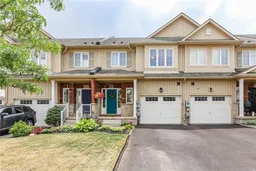FULLY FINISHED FREEHOLD TOWNHOME – WALKING DISTANCE TO FLEMING CENTRE & ROTARY PARK - This beautifully maintained townhome offers over 2,000 sq ft of finished living space in a prime Beamsville location. The open-concept main floor features a spacious family room with hardwood flooring and a stunning stone-accent entertainment wall, a dining area, and a modern kitchen with Quartz countertops, breakfast bar, coffee nook, stainless steel appliances, and additional IKEA pantry storage. Step out to your private, fenced backyard complete with a garden shed, gazebo, and seating area—perfect for relaxing or entertaining. The main level also includes a convenient powder room and inside access to the attached 1-car garage. Upstairs, the sun-filled primary bedroom boasts a walk-in closet and a stylish 3-piece ensuite. Two additional bedrooms share a 4-piece bathroom, and the upper level also includes laundry and a bonus storage area with custom barn doors. The professionally finished basement features luxury vinyl flooring throughout, a large recreation room, exercise area, den, and a flexible space ideal for a home office or guest bedroom, plus extra storage. Additional highlights include parking for 2 cars in the driveway, tasteful landscaping, and excellent curb appeal—all within minutes of parks, schools, shopping, and easy QEW access.
Inclusions: Built-in Microwave,Dishwasher,Dryer,Refrigerator,Stove,Washer,Window Coverings,2 Kitchen Bar Stools, All Window Coverings, All Bathroom Mirrors, All Tv Mounts, All Built In Shelving
 42
42


