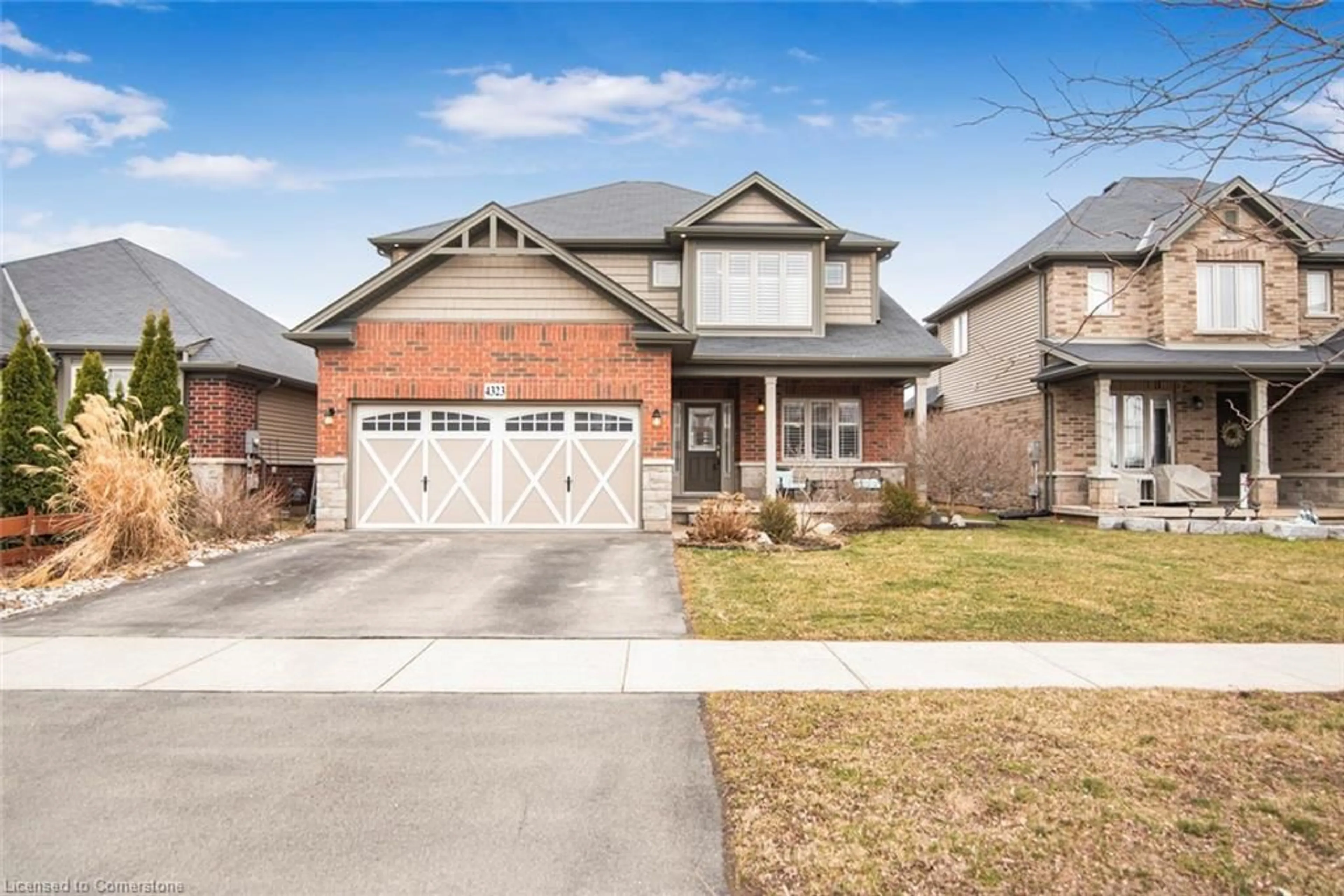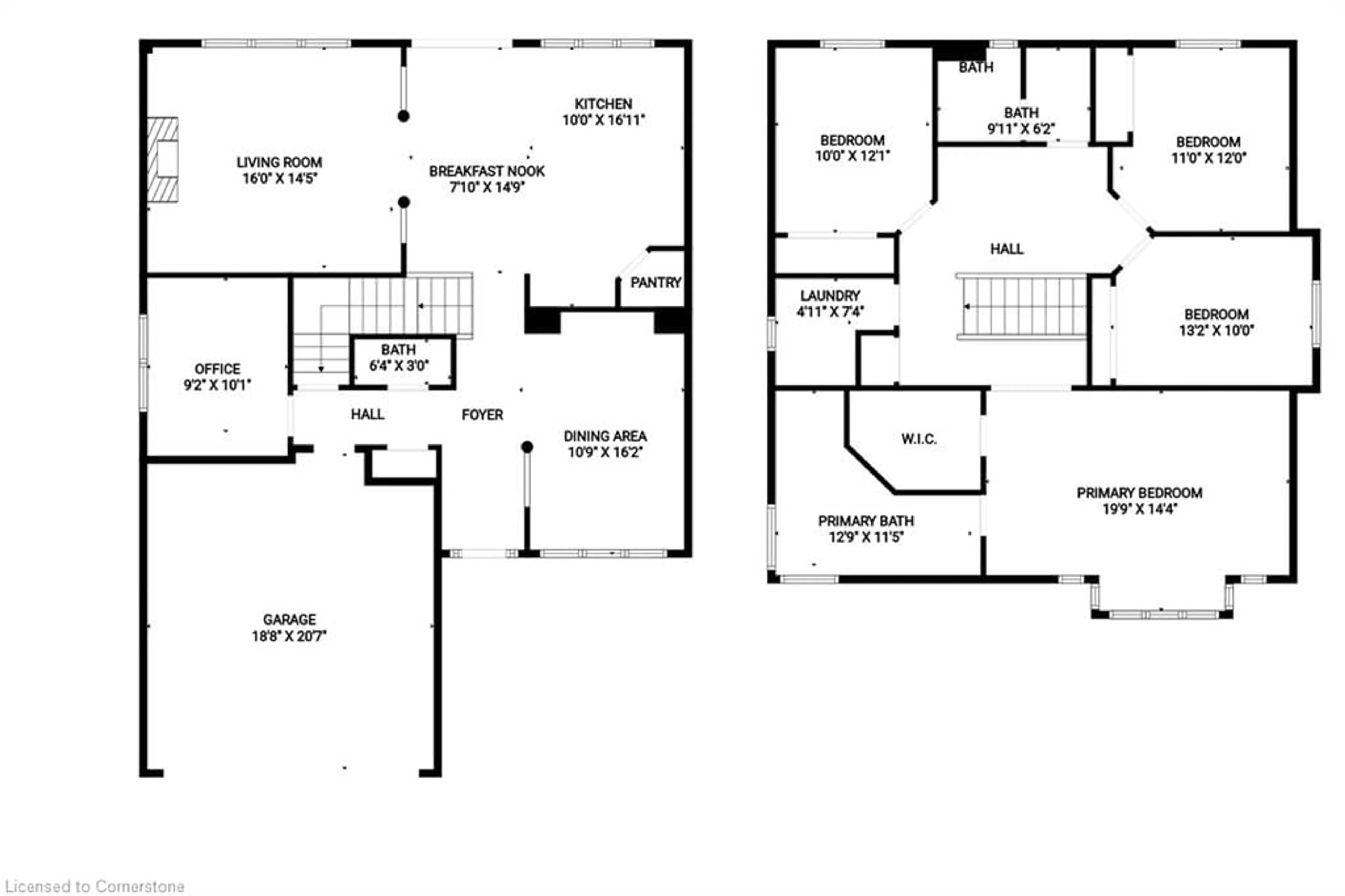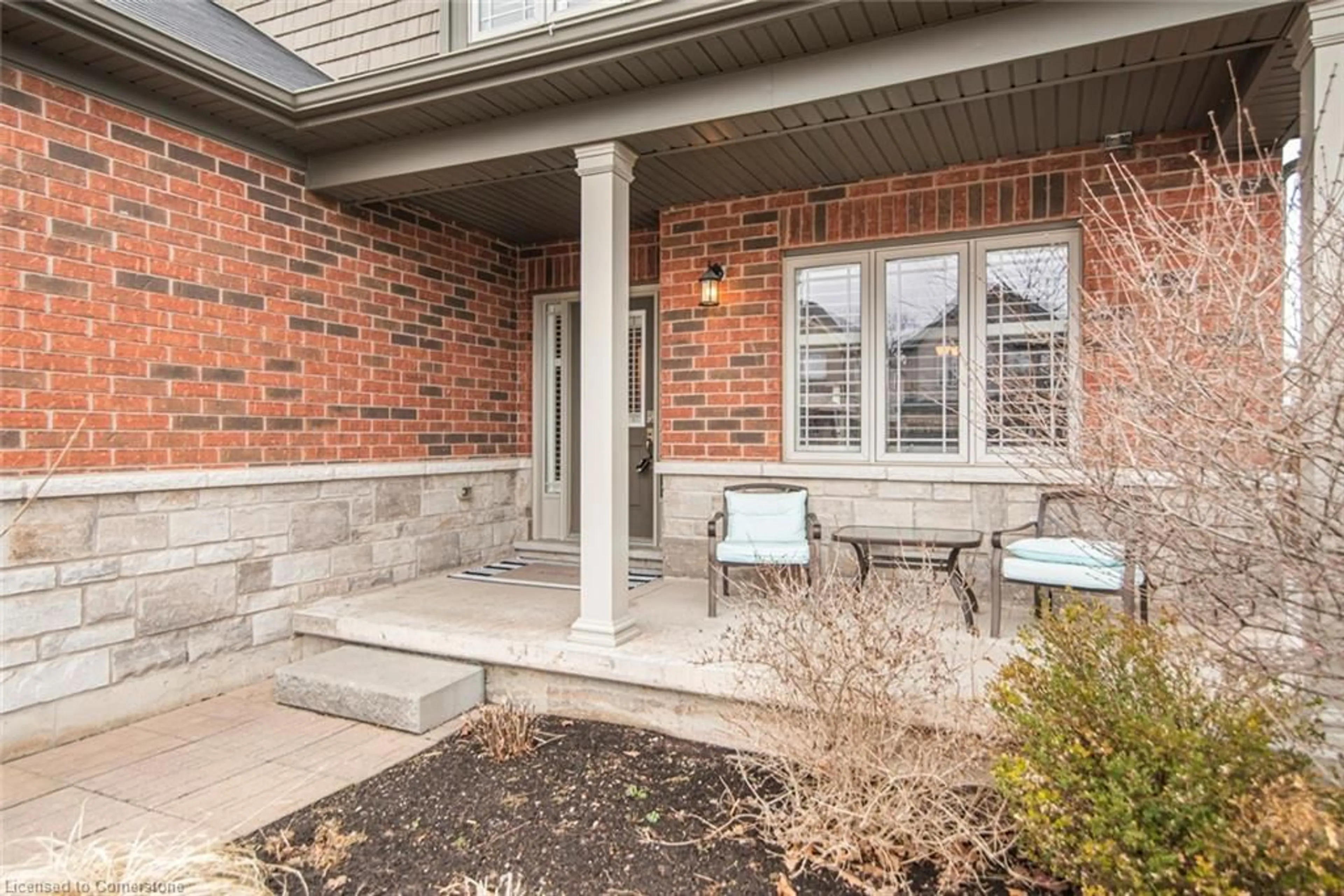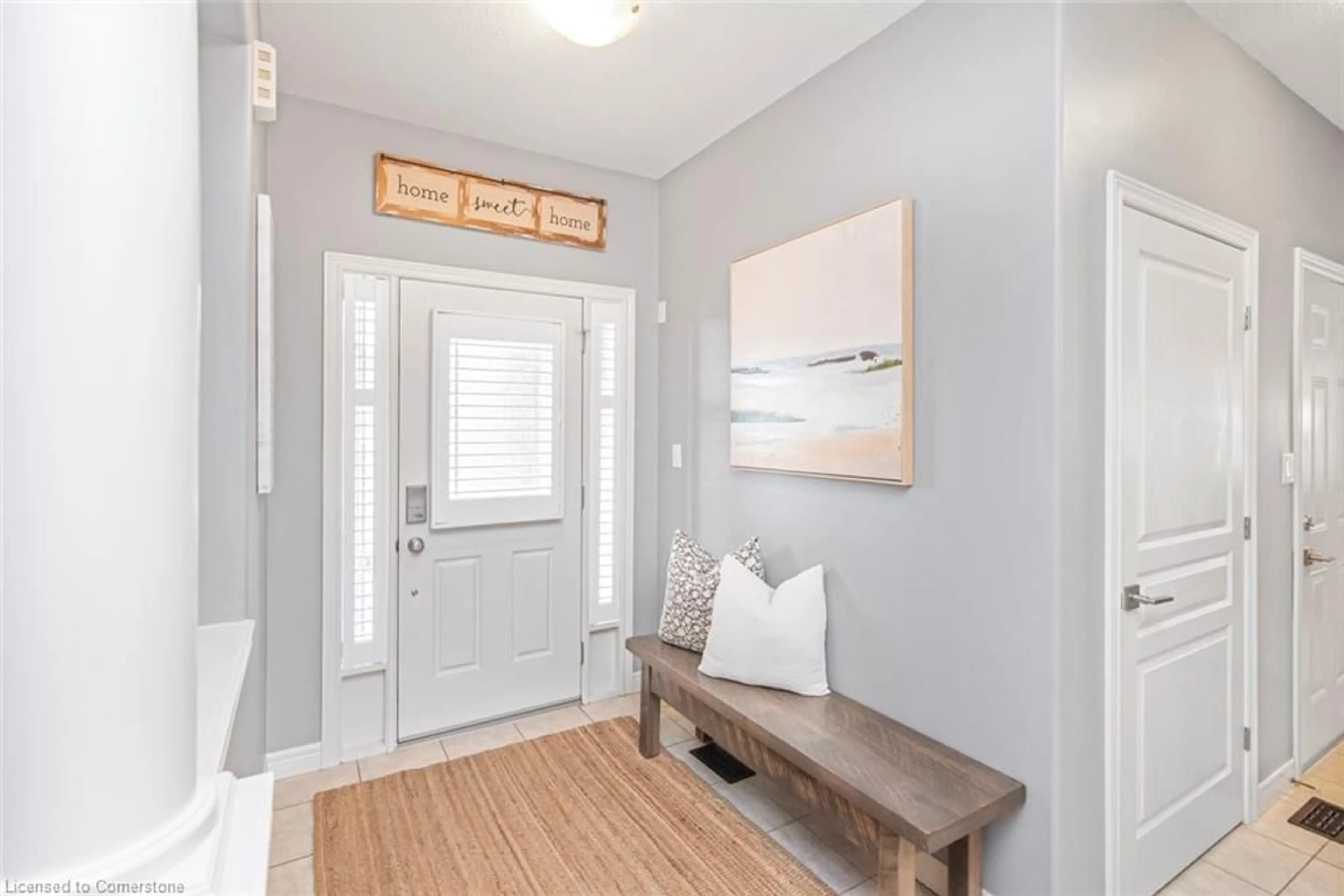4323 Dennis Ave, Beamsville, Ontario L3J 1N3
Contact us about this property
Highlights
Estimated ValueThis is the price Wahi expects this property to sell for.
The calculation is powered by our Instant Home Value Estimate, which uses current market and property price trends to estimate your home’s value with a 90% accuracy rate.Not available
Price/Sqft$501/sqft
Est. Mortgage$5,132/mo
Tax Amount (2024)$7,206/yr
Days On Market12 days
Description
Located in beautiful Beamsville, Ontario, this stunning 10-year-old home sits on a premium lot backing onto a serene creek. The main floor features 9 " ceilings, a spacious family room with a cozy gas fireplace, and custom-built bookshelves by Penwood, complete with an outlet behind the TV and wired surround sound. The bright eat-in kitchen boasts extended upper cabinets, under-cabinet lighting, a walk-in pantry with an upgraded door, and sliding glass doors leading to a landscaped backyard. A separate dining room with a coffered ceiling, a den, and a convenient 2-piece bathroom complete the main level, where scraped hardwood and ceramic tile floors add warmth and elegance. Upstairs, you'll find four generous bedrooms, including a primary suite with double doors, a walk-in closet upgraded by Closets by Design, and a private ensuite bathroom. A large loft area with scraped hardwood floors provides additional living space. A second 4-piece bathroom and a dedicated laundry room enhance the home's functionality. Luxury vinyl flooring and oak stairs enhance the upper level's modern appeal. The unfinished basement offers great potential, with a bathroom rough-in and a back-flow valve already in place. Outside, the fully fenced backyard is an entertainer's dream, featuring a stamped concrete patio, a gazebo, a gas BBQ hookup, a holiday outlet for Christmas lights, solar lighting, and a shed on a concrete pad. A front porch and a stamped concrete side path add to the home's curb appeal. Additional highlights include central air, central vacuum, rounded corners, and wired alarm capabilities. Included with the home are a washer (2025), dryer, fridge, stove, dishwasher (2024), microwave range hood, TV bracket in the family room, California shutters, all light fixtures, and an above-ground pool with pool equipment. Don't miss your chance to own this incredible property!
Property Details
Interior
Features
Main Floor
Eat-in Kitchen
5.44 x 4.57california shutters / sliding doors / tile floors
Family Room
4.88 x 4.39california shutters / carpet free / fireplace
Dining Room
3.28 x 4.93california shutters / carpet free / coffered ceiling(s)
Office
2.79 x 3.07california shutters / carpet free / french doors
Exterior
Features
Parking
Garage spaces 2
Garage type -
Other parking spaces 2
Total parking spaces 4
Property History
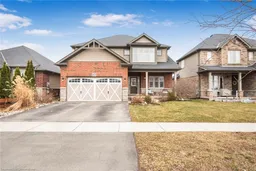 45
45
