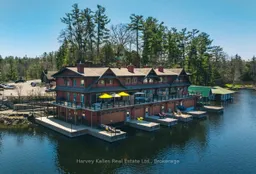Luxury sunset end-unit 5 bedroom, on the water, 3-storey boathouse cottage condominium, in the centre of Port Carling. Unquestionably the most appealing of all the "Edgewater" units. Completely and totally renovated, 'Muskoka Living' designer furnished interior with over 2,200 sq. ft. of luxe living space, gorgeous chef's kitchen with grande island, handsome Muskoka stone fireplace, a wall of European quality bi-folding UV protected glass doors opening to an expansive westerly wrap-around sunset terrace. Large dining & living area, open concept, plus a main floor primary suite and separate powder room for ease of one floor living. The 2nd floor presents 4 more bedrooms, one with a fireplace, plus a walk-in closet, 2 full elegant baths, and laundry room. Lower level boathouse with sizeable boat slip housing 2 jet ski lifts, 2 boat lifts, including a heavy-duty lift designed for a 30+ foot Muskoka launch. Radiant in-floor heating throughout, central air. Wonderful docks with sitting areas and deep water. An absolutely spectacular package within walking distance of shopping, dining, and more. 2 exclusive paved car parking spaces, plus ample guest parking spaces. Exemplary in every way.
Inclusions: All interior and exterior furniture, 2 boat lifts, 2 jet ski lifts. All appliances.
 39
39


