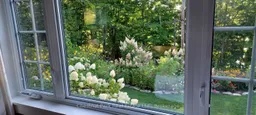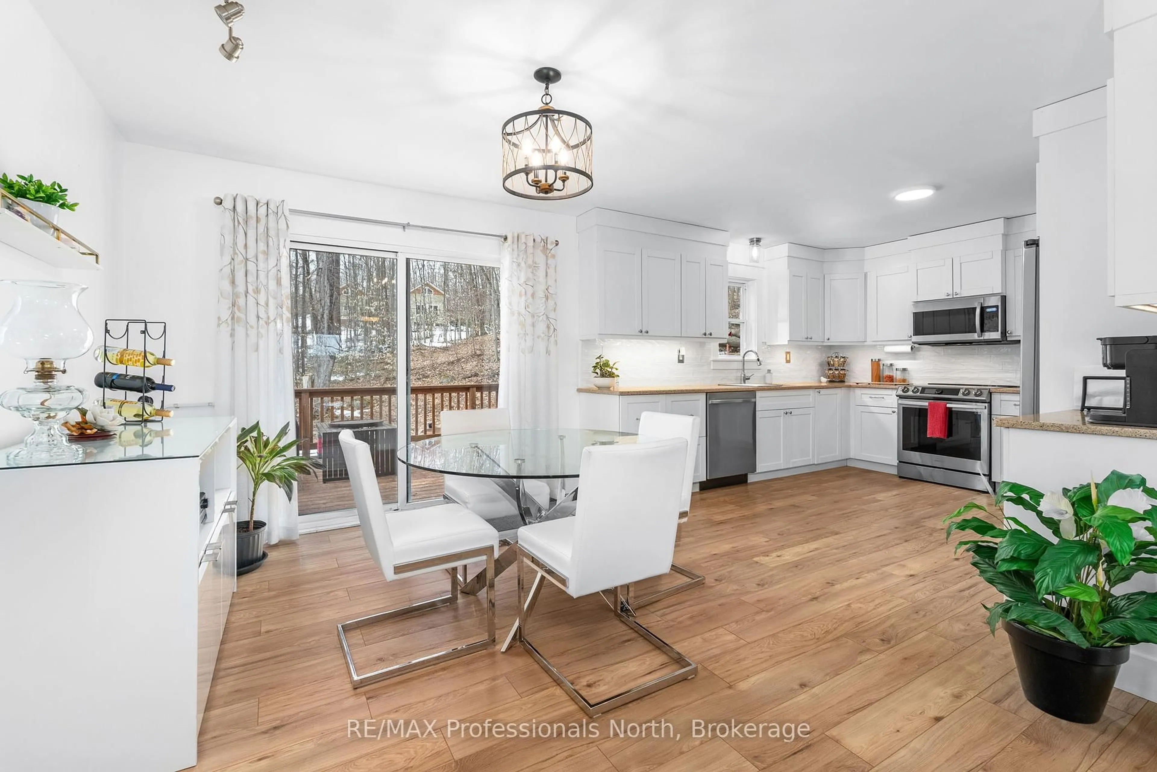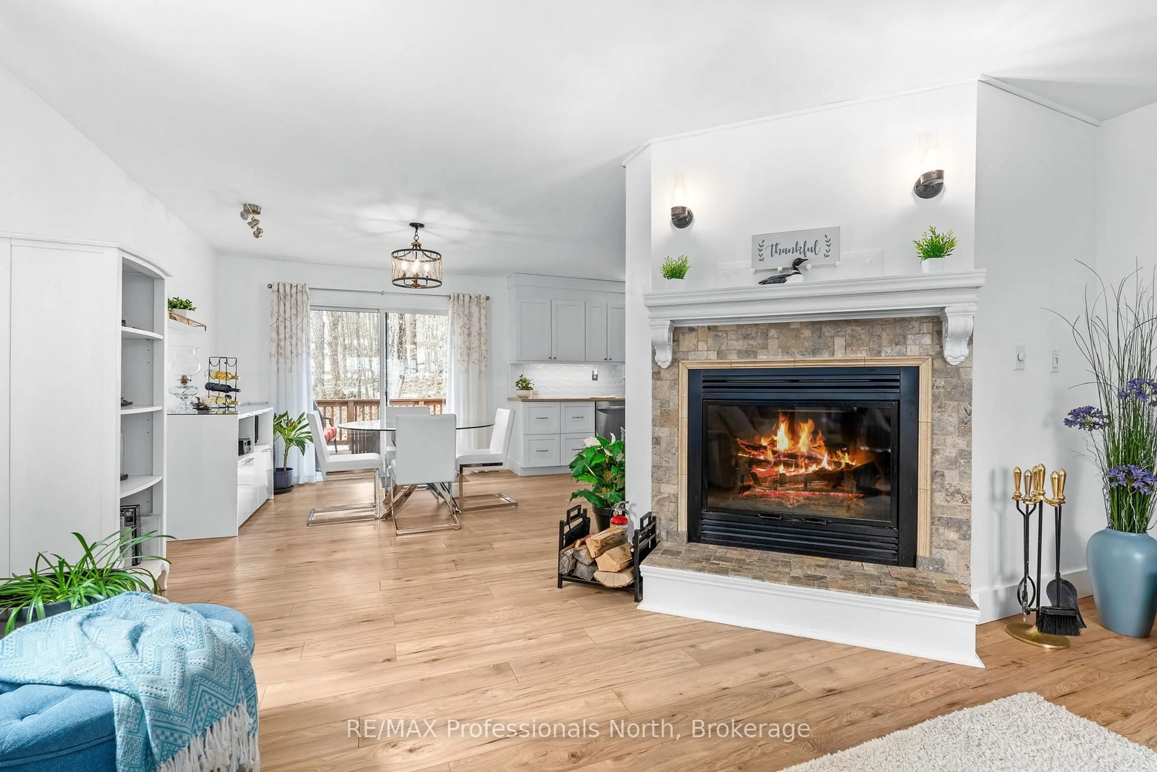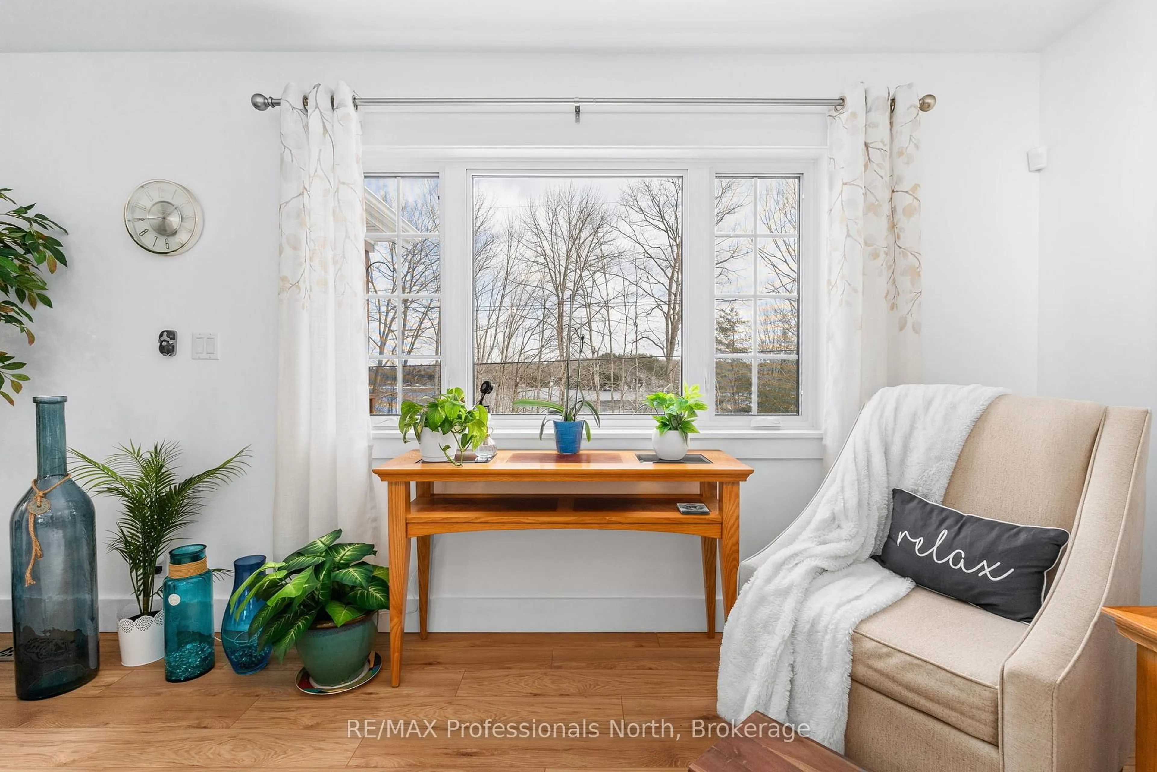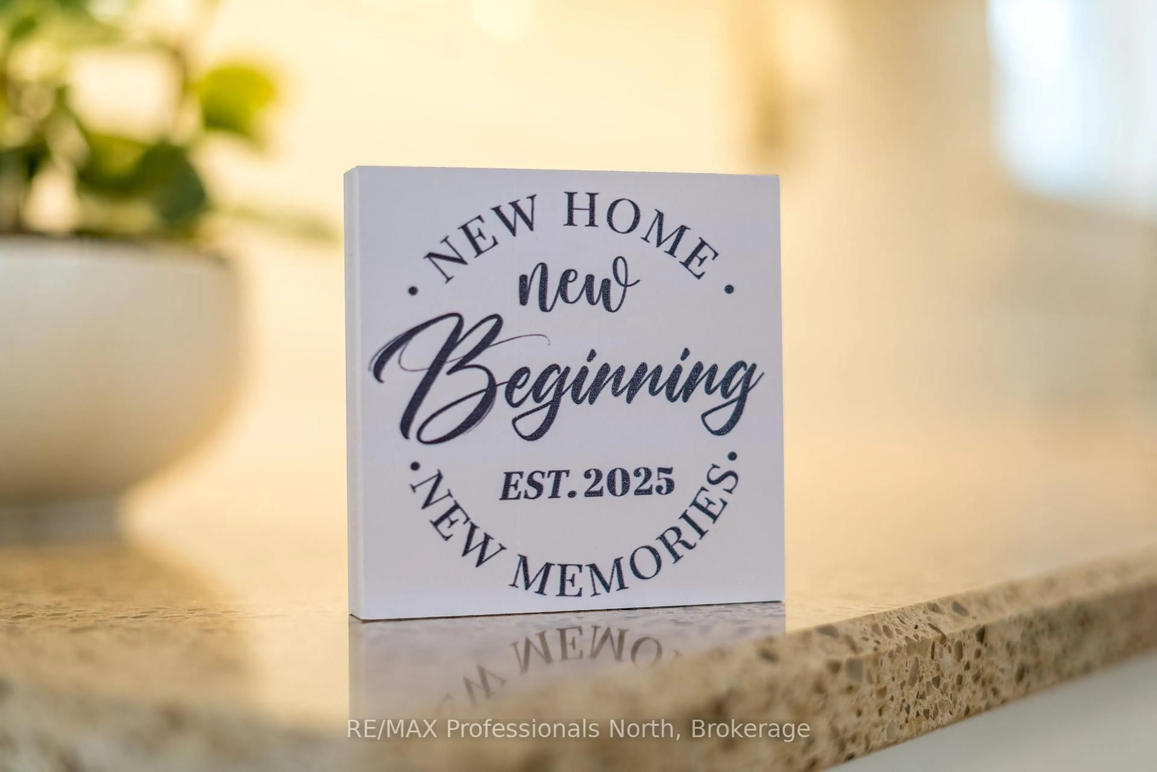7 Mirror Lake Dr, Muskoka Lakes, Ontario P0B 1J0
Contact us about this property
Highlights
Estimated valueThis is the price Wahi expects this property to sell for.
The calculation is powered by our Instant Home Value Estimate, which uses current market and property price trends to estimate your home’s value with a 90% accuracy rate.Not available
Price/Sqft$629/sqft
Monthly cost
Open Calculator
Description
This inviting 3 bedroom (2+1) raised bungalow, built in 2018, sits on an elevated lot and offers incredible views of Mirror Lake. As you approach, beautiful landscaping and a covered front porch welcome you home. Step inside to a bright, semi open-concept main floor plan. The custom kitchen is a culinary enthusiast's dream, with all stainless steel appliances, plenty of cabinetry, drawers, and ample counter space. The sliding doors open up to a spacious rear deck surrounded by mature trees - perfect for outdoor entertaining & BBQing. The primary bedroom boasts lake views, a 3-pc ensuite washroom and walk-in closet. The finished basement features a third bedroom and cozy recreation room, perfect for table games or hosting gatherings. A short walk takes you to Indian Crescent Park, where you can spend the day swimming, kayaking and soaking in the sun. All this within a 5 minute drive of the amenities Port Carling has to offer. This is an incredible opportunity to live in one of Port Carling's most sought-after lakeside neighbourhoods!
Property Details
Interior
Features
Exterior
Features
Parking
Garage spaces -
Garage type -
Total parking spaces 6
Property History
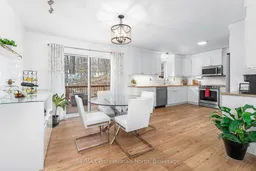 45
45