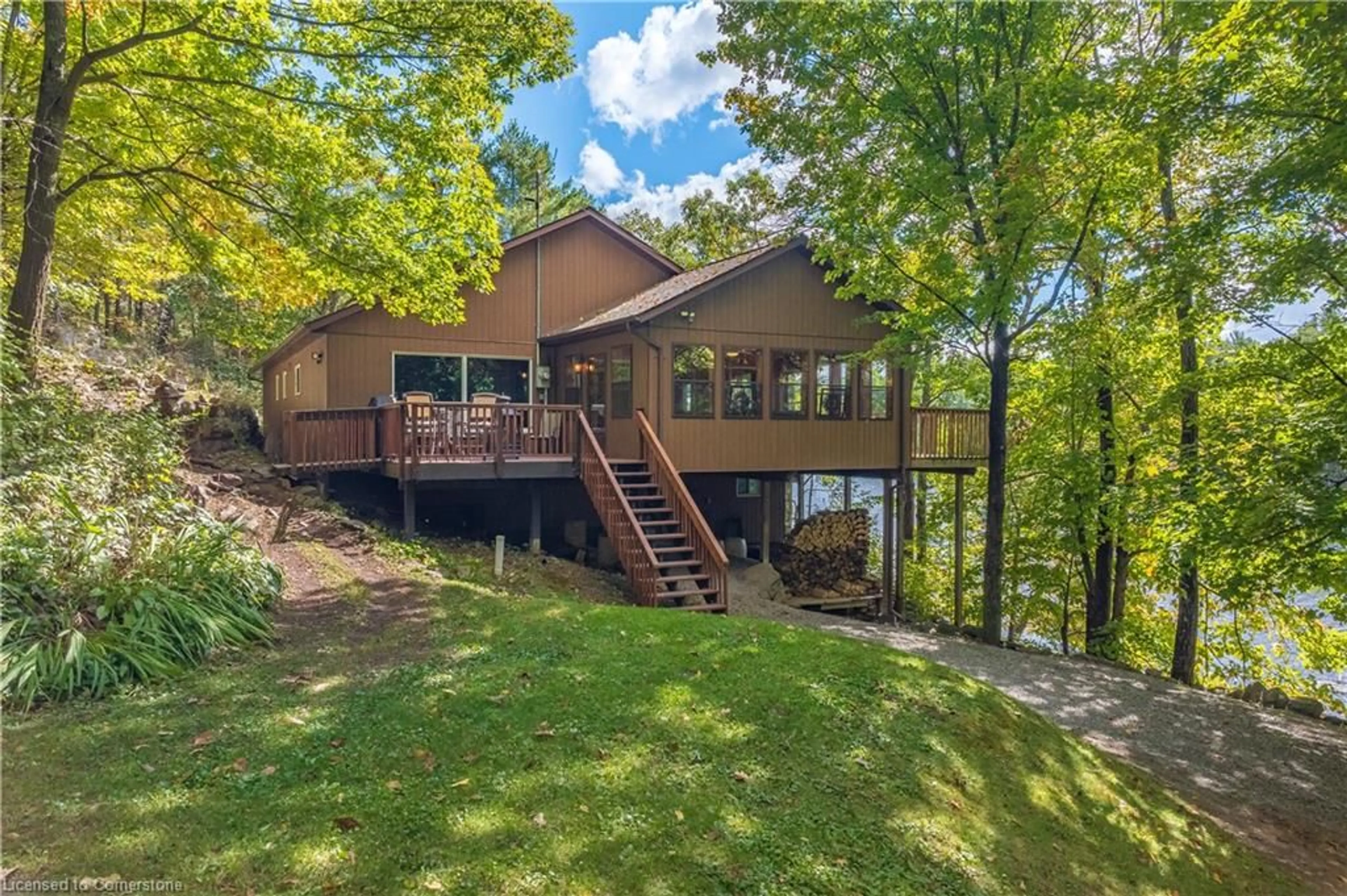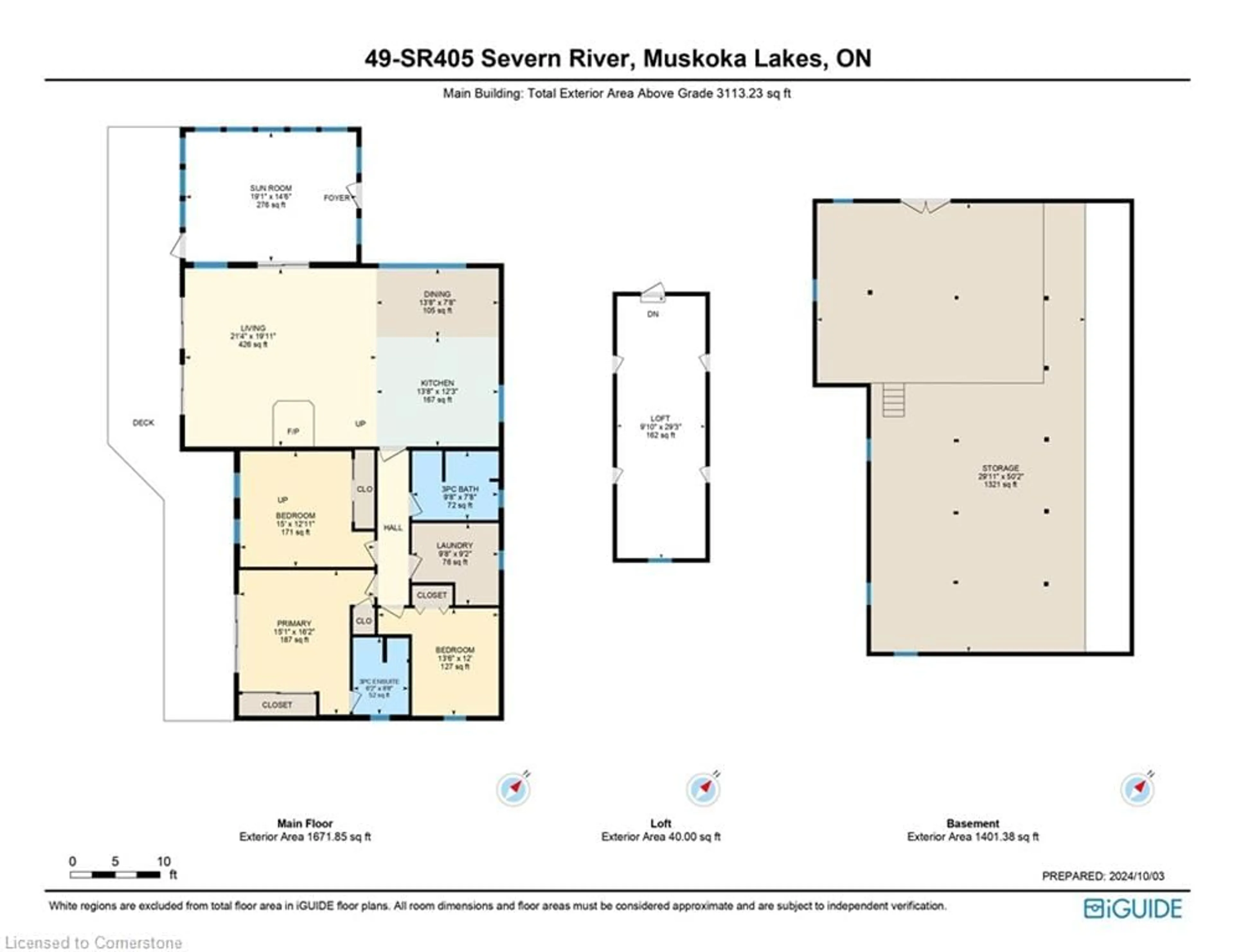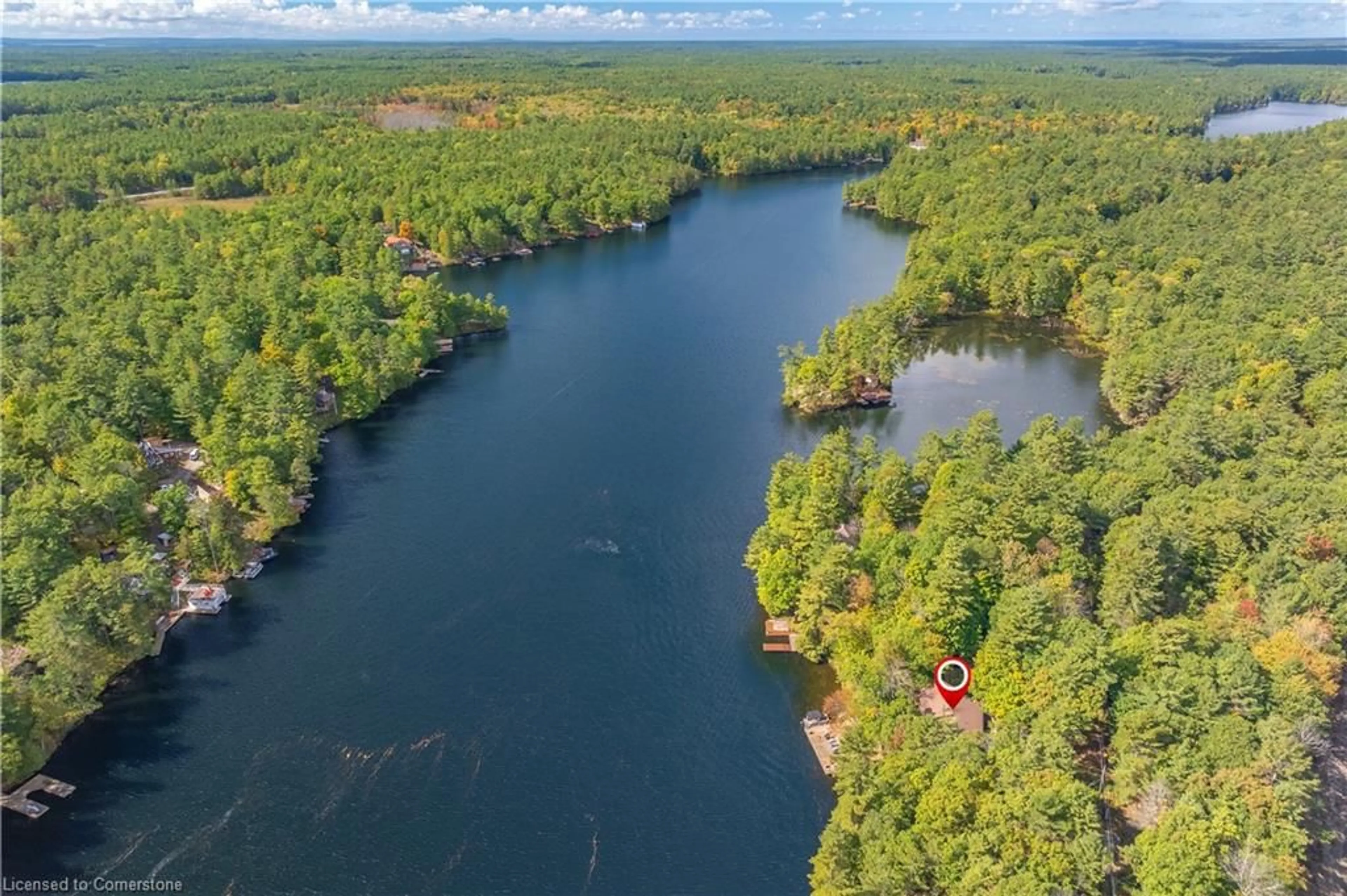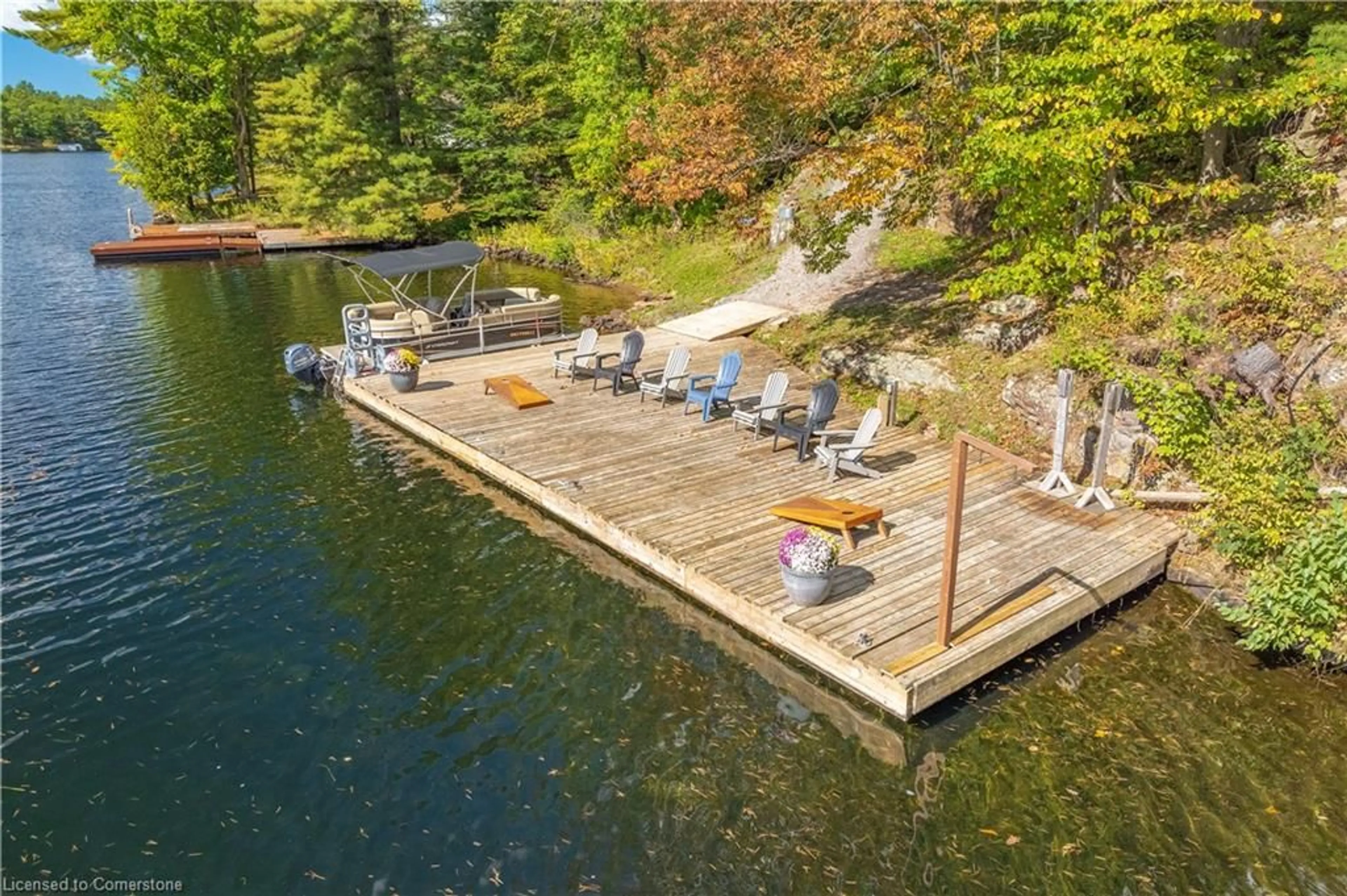49 Severn River Sr405, Muskoka Lakes, Ontario Z1Z 1Z1
Contact us about this property
Highlights
Estimated valueThis is the price Wahi expects this property to sell for.
The calculation is powered by our Instant Home Value Estimate, which uses current market and property price trends to estimate your home’s value with a 90% accuracy rate.Not available
Price/Sqft$496/sqft
Monthly cost
Open Calculator
Description
Boat Access - Nestled along the Severn River sits this stunning 1,712 sq ft of above grade finished area, 3-bedroom + loft, 2-bathroom all-season cottage. Just minutes by boat from Severn Falls, with a modern septic system, year round electricity and water supply. The property features 220ft of waterfront including a large dock with deep-water swimming, and a sandy beach area ideal for those warm summer days. Enjoy the attached raised deck or 3 season room, where you can relax and take in elevated panoramic views of the river or watch the sunset over the water. The generous lot, spanning over an acre with Crown Land beyond, offers plenty of space for hiking, gardening, and outdoor activities with snowmobile trails for winter access. Inside, the cottage features an open-concept design with cathedral ceilings, stunning hardwood floors, natural wood finishes, stone countertops, expansive windows and wall-to-wall sliding glass doors. The primary bedroom features a convenient ensuite, and a walkout to the raised deck with stunning river views. The expansive bonus loft offers additional space for a fourth bedroom, hobby room, or creative escape. The 1,400 sq ft, lower level serves as a workshop, storage area, and garage for your ATVs and tools, providing all the space you need for your outdoor pursuits. This is a large cottage with a fit and finish that you can be proud to entertain your family and friends in. Whether you’re enjoying the riverfront or unwinding indoors, this cottage is the perfect place to create lasting memories.
Property Details
Interior
Features
Main Floor
Dining Room
4.17 x 2.34Bathroom
2.95 x 2.343-Piece
Kitchen
4.17 x 3.73Bedroom Primary
4.60 x 4.93Exterior
Features
Property History
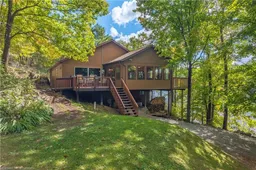 50
50
