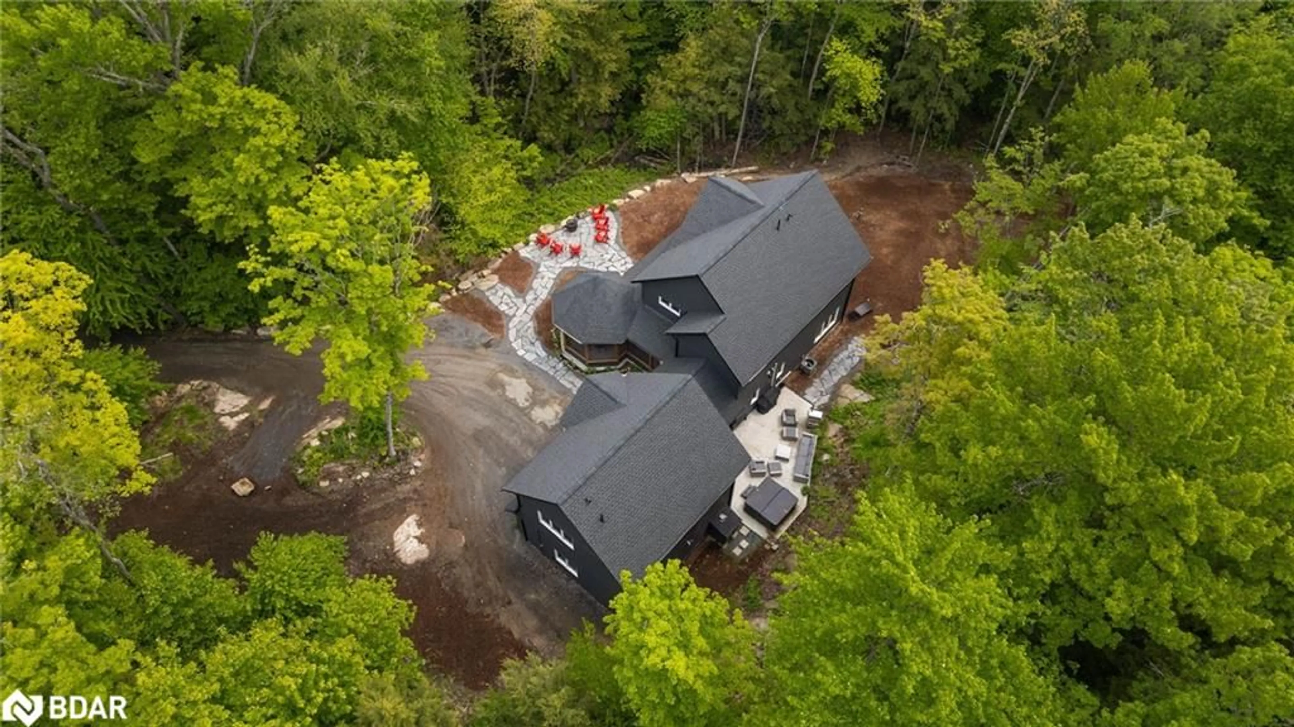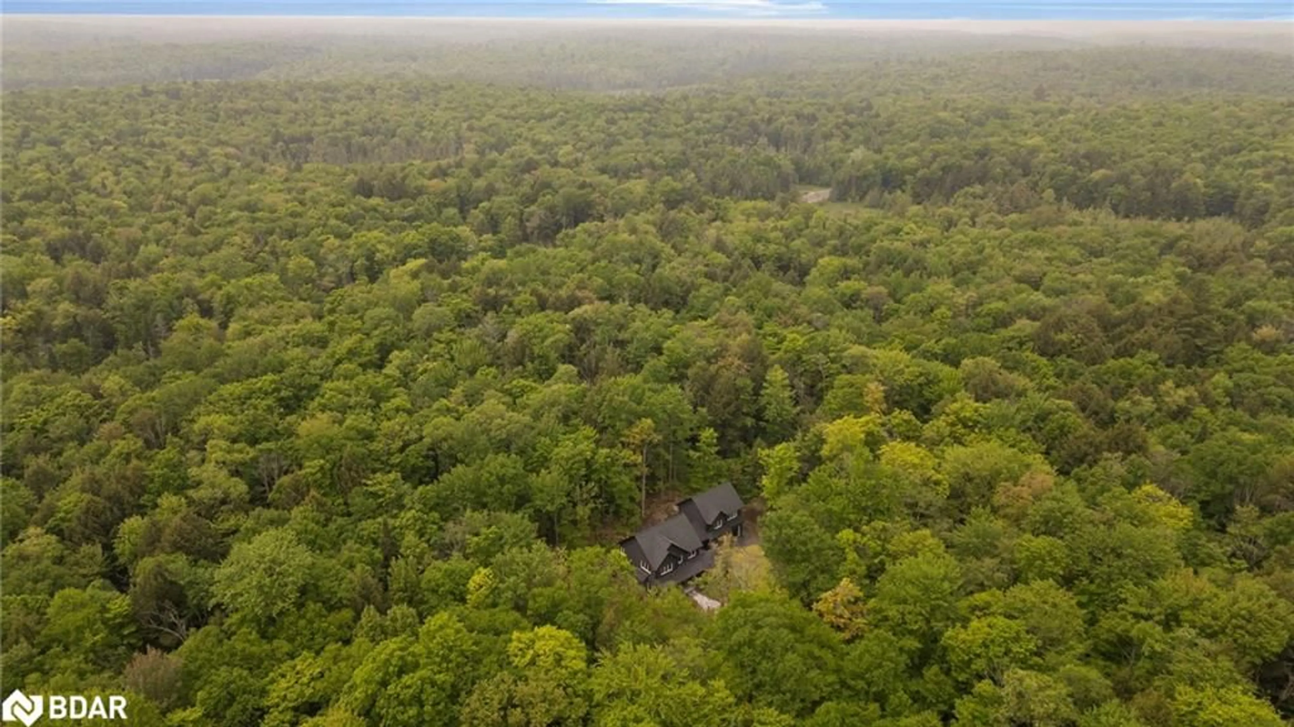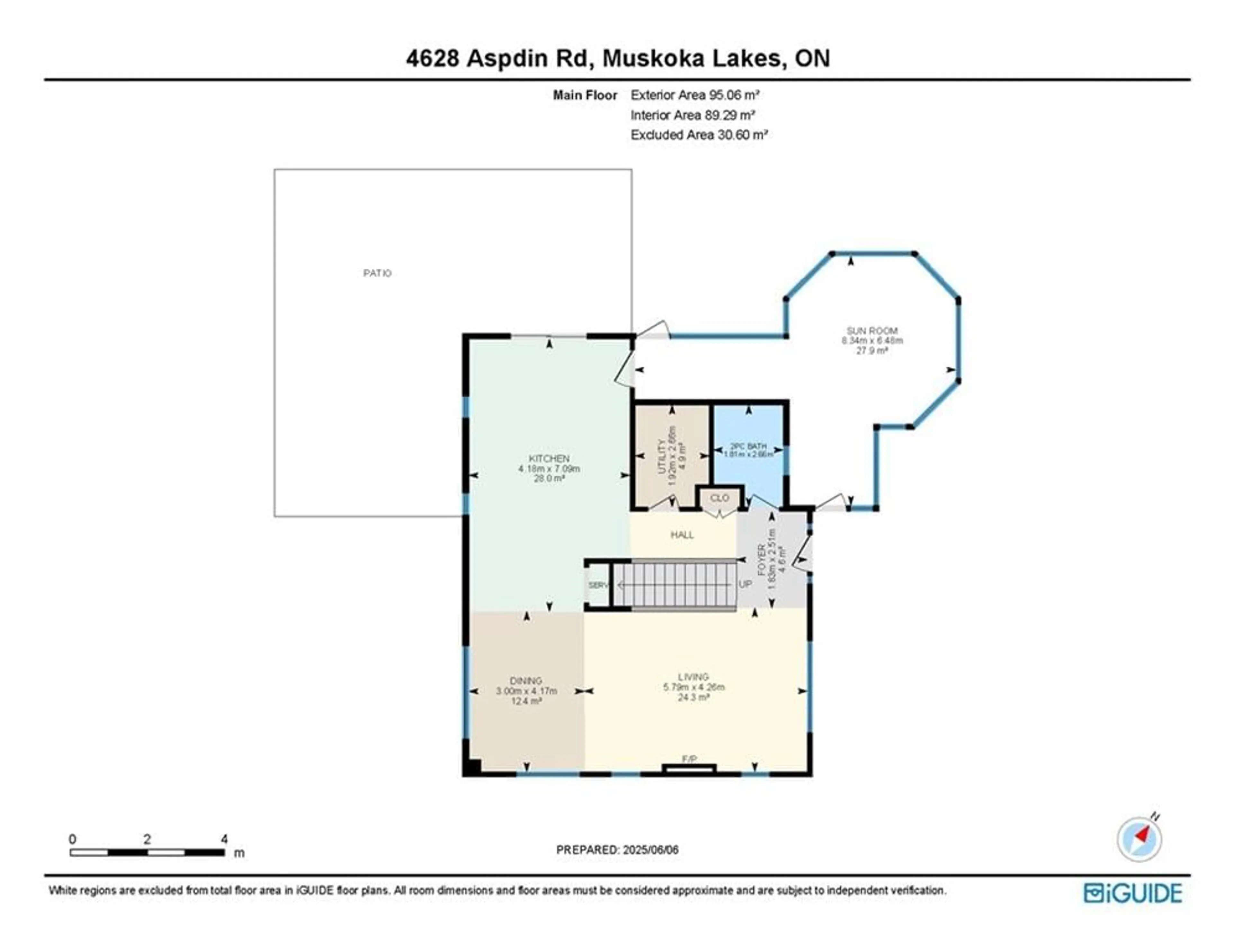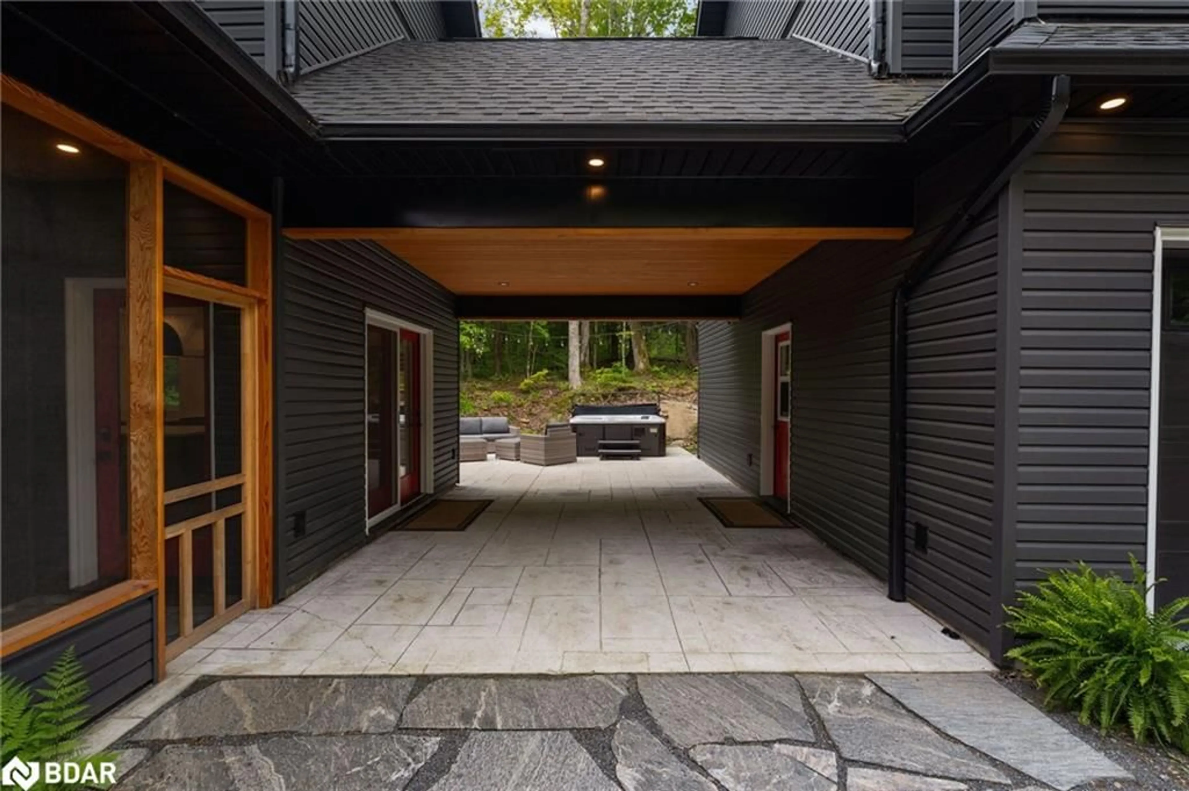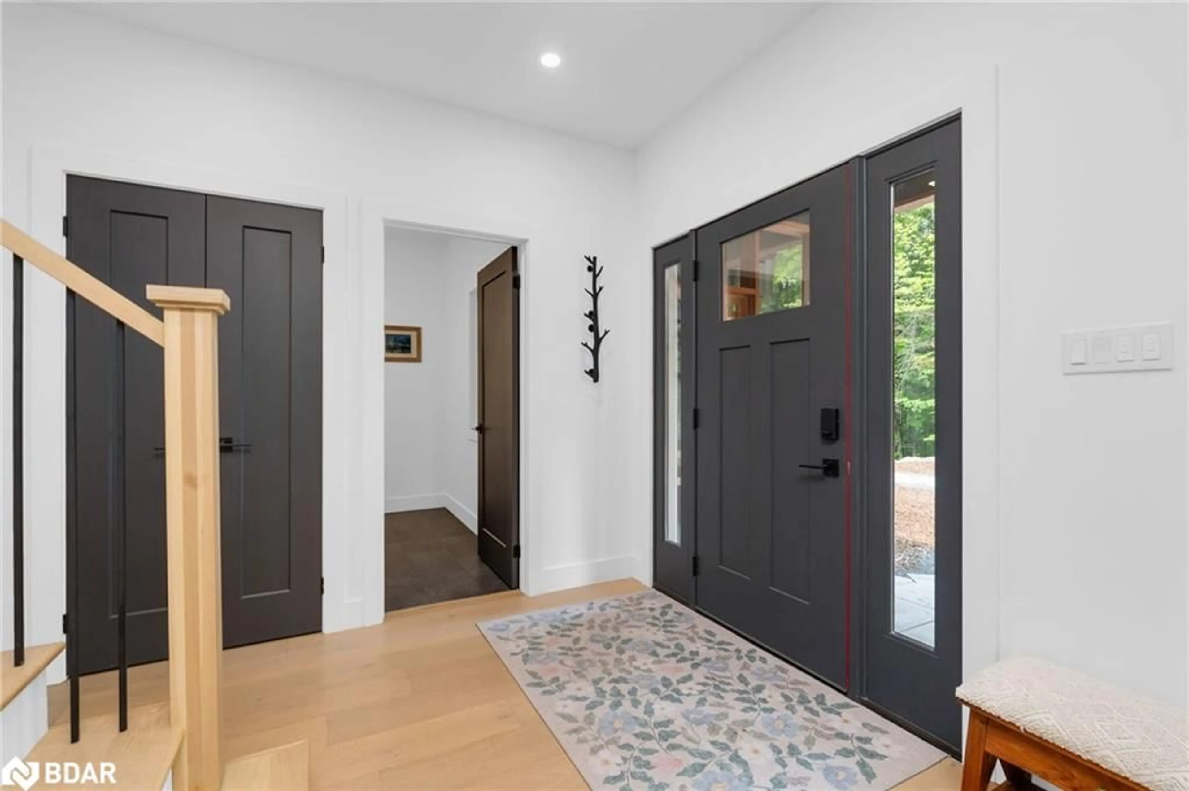4620 Aspdin Road Rd, Rosseau, Ontario P0C 1J0
Contact us about this property
Highlights
Estimated valueThis is the price Wahi expects this property to sell for.
The calculation is powered by our Instant Home Value Estimate, which uses current market and property price trends to estimate your home’s value with a 90% accuracy rate.Not available
Price/Sqft$552/sqft
Monthly cost
Open Calculator
Description
This pinch you you're dreaming moment is actually reality. This breathtaking one-of-a-kind custom home is just 3 years young and perched privately upon 5.56 acres backing onto hundreds of acres of Crown land with a 50 acre approximate lake. Meticulous and thought out don't even do this home justice with every detail planned to perfection. The main home has 2031 square feet and boasts massive kitchen with quartz counter tops and splash back, 36 inch Monogram stove (with pot filler), massive island with tons of drawers and perfectly tucked away coffee bar or drink station under the stairs. Before you head into the living room check out the screened in added living space perfect for a late night game or just taking in nature. The bright open dining and living space boasts engineered hardwood flooring, fireplace, pot lights and the entire main floor has radiant heat. Before heading upstairs an over-sized powder room is perfect for guests. Upstairs 3 spacious bedrooms including two walk-in closets, two full bathrooms with heated floors, one with dual shower heads and dual vanities and all closets with closet organizers and lighting. There is also 2nd floor laundry and the primary bedroom accessed via the pocket door is sundrenched with a plentiful of windows facing the lush forest. Above the garage with separate panel and completely finished is an apartment, in-law suite or guest quarters with 680 sq ft has a 4-piece bathroom and completely equipped kitchen with s/s appliances. Still have more family visiting? Fret not, a tiny house is tucked perfectly away past the small pond with outdoor kitchenette with water, loft bed space, living room and bar fridge and a separate bathroom building with shower and compostable toilet. Then onto the next outbuilding a heated shed can fit the kiddos for weekend sleepovers as well.A quick 1 km to the massive private lake on the Crown land is great to take the small boat around, paddle board, or to fish.A dream come true!
Property Details
Interior
Features
Second Floor
Bathroom
1.73 x 2.954-piece / ensuite / heated floor
Bedroom Primary
4.47 x 4.19Bedroom
4.14 x 4.04Bedroom
3.84 x 4.01Exterior
Features
Parking
Garage spaces 2
Garage type -
Other parking spaces 85
Total parking spaces 87
Property History
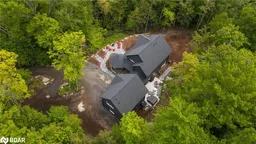 50
50
