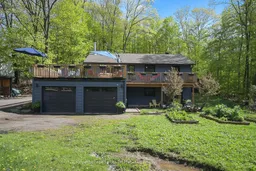What an amazing home this is!! Fully renovated from head to toe! Newer windows, newer roof, custom tile jobs, custom primary with ensuite, walkin closet, private water closet and walkout to private space! Septic was done in 1990. The main floor is open concept and shabby chic! Maple counters on a custom island and site lines to the front, side and rear decks. The bedrooms are a good size and the custom bath on the main floor does not disappoint with a live edge feature and custom sink bowl and custom shower. The rec room is perfectly set up for movie nights and has a wetbar and bar fridge to keep the snacks close. There is another full bath on the lower level and a walkthrough into the laundry room with a ton of storage. Propane forced air, Central Air, all appliances included and a woodstove on the main floor that has just received WETT inspection. Plenty of room in the yard for parking and for the kids to play. Double attached garage with interior entry. Greenhouse in the rear yard so you can put that green thumb to use. Wood shed and bunkie as well. And don't forget that we have generator hookup so you don't worry about the hydro! Septic is sized for 3 bedroom. Just so much to offer and just outside Port Carling! Easy access to Lake Muskoka, Indian River, shopping, restaurants and all things Muskoka!! With this quality of finish, this is really one that needs to be seen! Book a showing today!!
Inclusions: LG Stove, Samsung Microwave, LG fridge, Fridgidaire DW, LG Washer/Dryer, light fixtures Umbrellas with stands on deck, BBQ, greenhouse, hottub
 46
46


