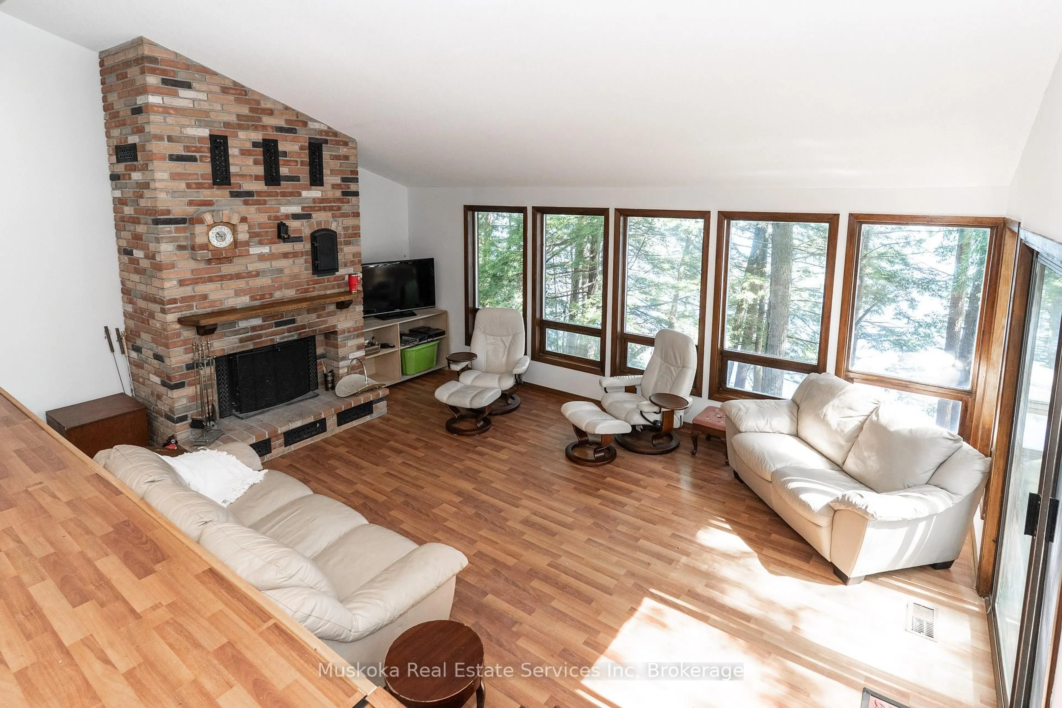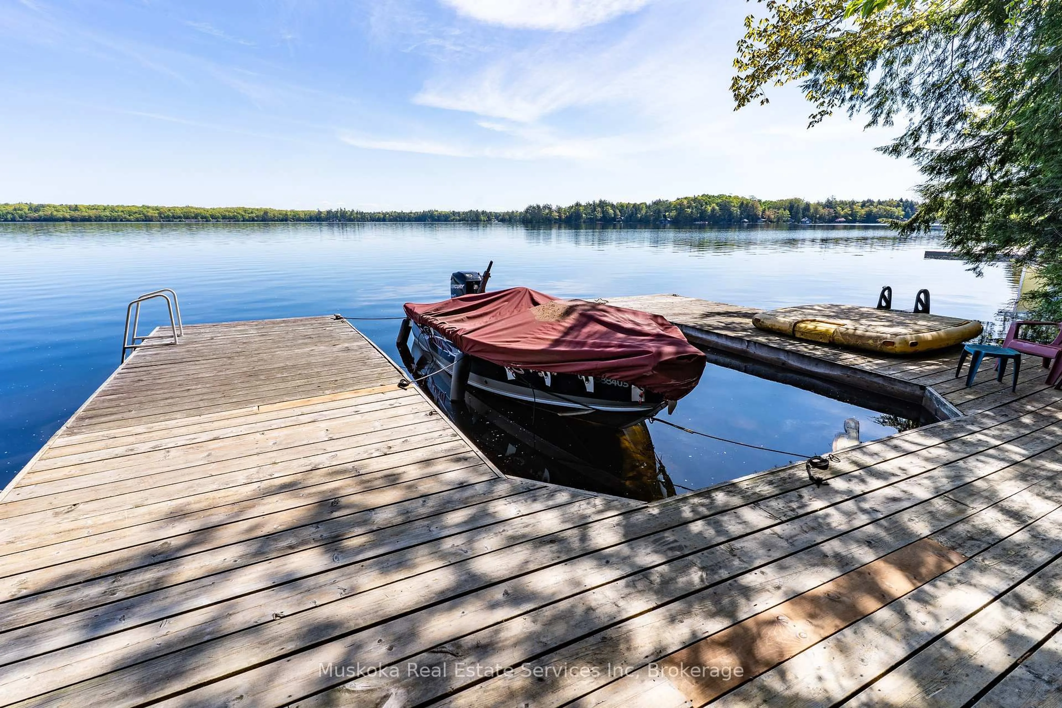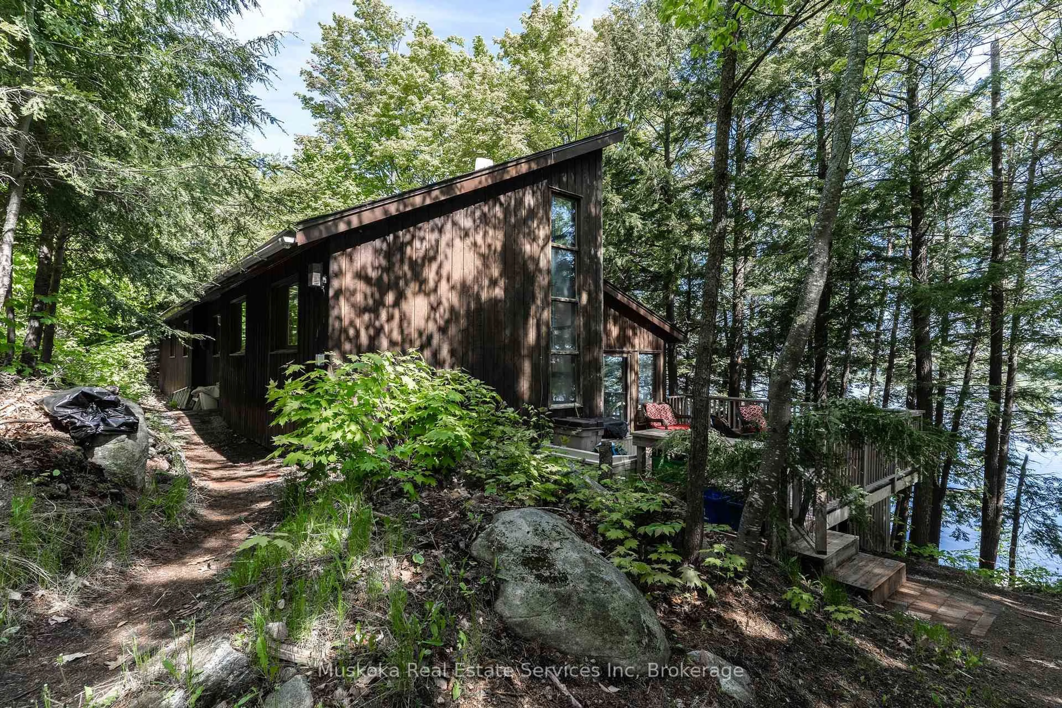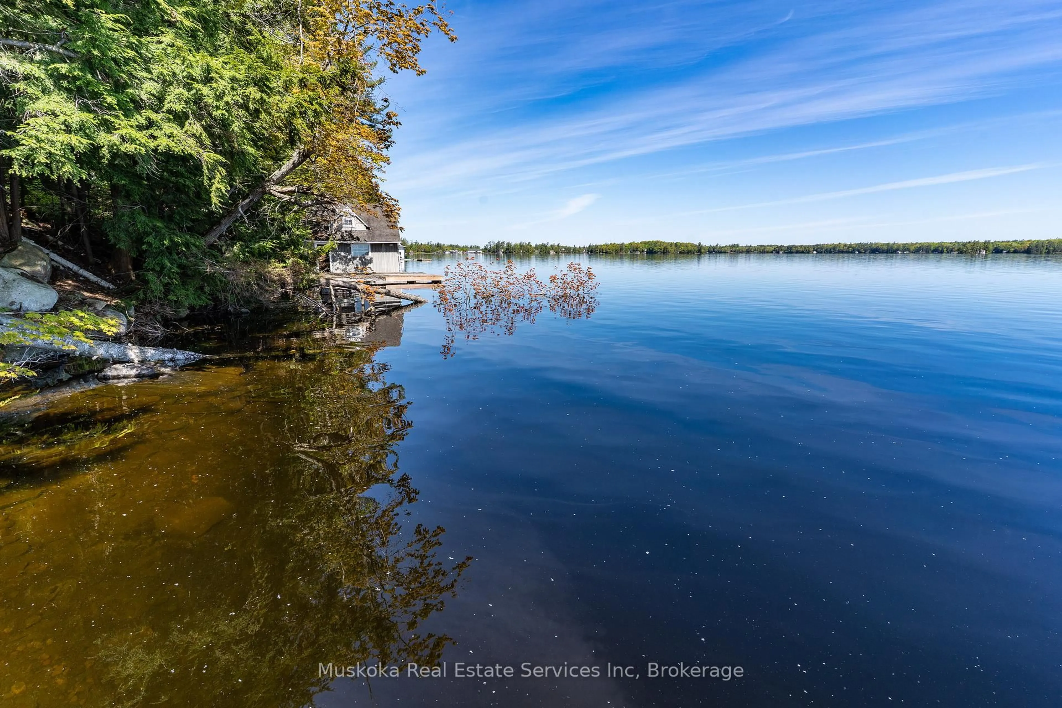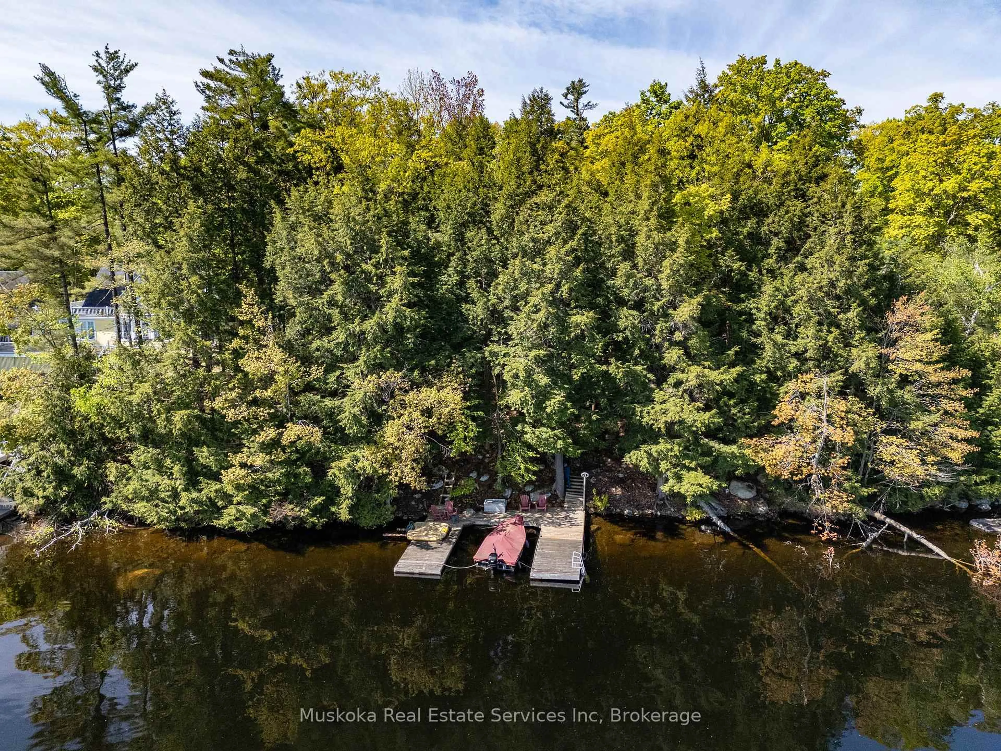2920 Frank Miller Memorial hwy 169 Rte, Muskoka Lakes, Ontario P1P 1R2
Contact us about this property
Highlights
Estimated ValueThis is the price Wahi expects this property to sell for.
The calculation is powered by our Instant Home Value Estimate, which uses current market and property price trends to estimate your home’s value with a 90% accuracy rate.Not available
Price/Sqft$693/sqft
Est. Mortgage$5,106/mo
Tax Amount (2024)$4,200/yr
Days On Market2 days
Description
One of the companies most unusual offerings in over 40 years. Located a short walk from Don's Bakery in Bala, this Lake Muskoka Cottage includes a second waterfront lot on the opposite side of the road. Surprisingly, it is located on a different lake with its own dock. Long Lake is a quiet lake ideal for your canoe or kayak and will provide hours of pleasure paddling or bass fishing. Your architecturally designed cottage/home on Lake Muskoka is a popular design due to features such as: 1) it's cathedral ceiling enhances the spaciousness of the the living room, dining room and kitchen 2) a sunken living room with a wood burning stone fireplace where the entire family finds it's 'cozy'. 3) a family bathroom on the main floor for the 3 children's bedrooms and a separate convenient ensuite for Mom and Dad. 4) a sliding glass patio door to a large BBQ deck that serves as an outdoor family room. 5) a lower floor, most cottagers can only wish for, with it's own bathroom, bedroom, play area, workbench, storage area and a walkout at ground level. 6) a 'U' shaped dock providing the foundation of a future boathouse. 7) a waterfront ideally deep enough for excellent swimming, boating or fishing. Take day trips by boat to Gravenhurst, Bracebridge, Milford Bay or Port Carling's Locks where you can pass into Lake Rosseau and Lake Joseph. Boat or paddle into town for groceries, church, or Bala's famous cranberries. Some of the finest golf courses in Canada are in Muskoka and you are close to a dozen. (Note: Don't walk on deck off main bedroom... Two properties with separate legal descriptions, assessments and taxes.)
Property Details
Interior
Features
Main Floor
Living
6.09 x 4.026Cathedral Ceiling / Floor/Ceil Fireplace / Walk-Out
Dining
4.36 x 3.05Cathedral Ceiling
Kitchen
2.74 x 2.77Primary
3.96 x 3.93W/I Closet / 4 Pc Ensuite
Exterior
Features
Parking
Garage spaces -
Garage type -
Total parking spaces 6
Property History
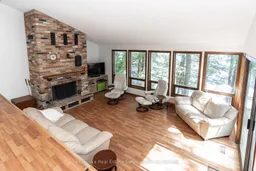 46
46
