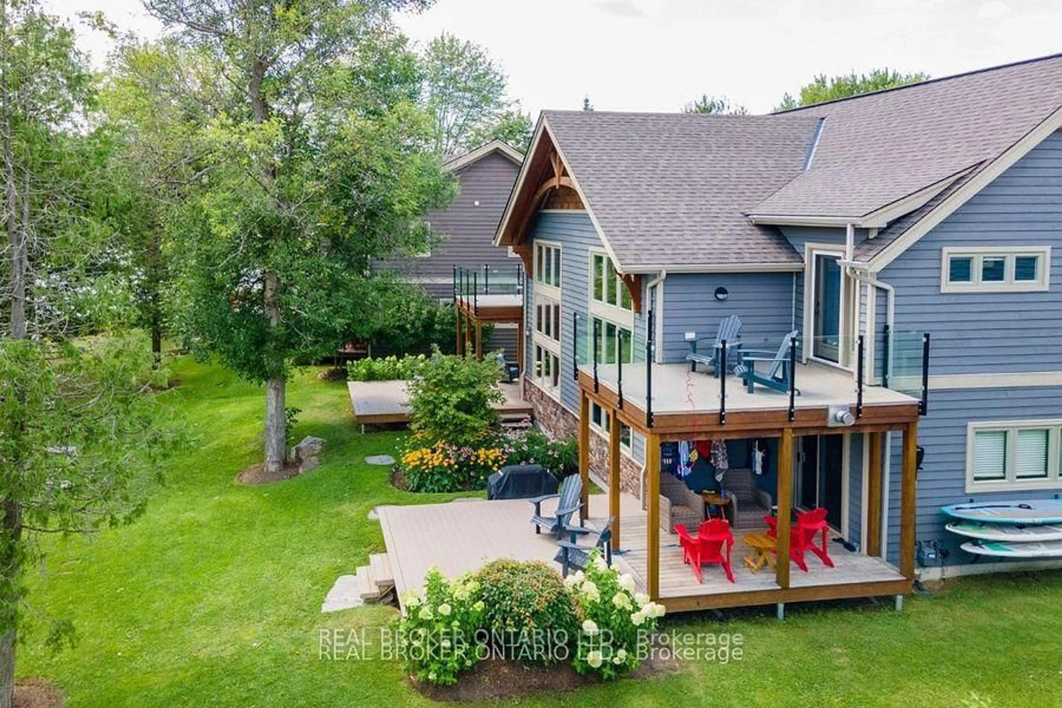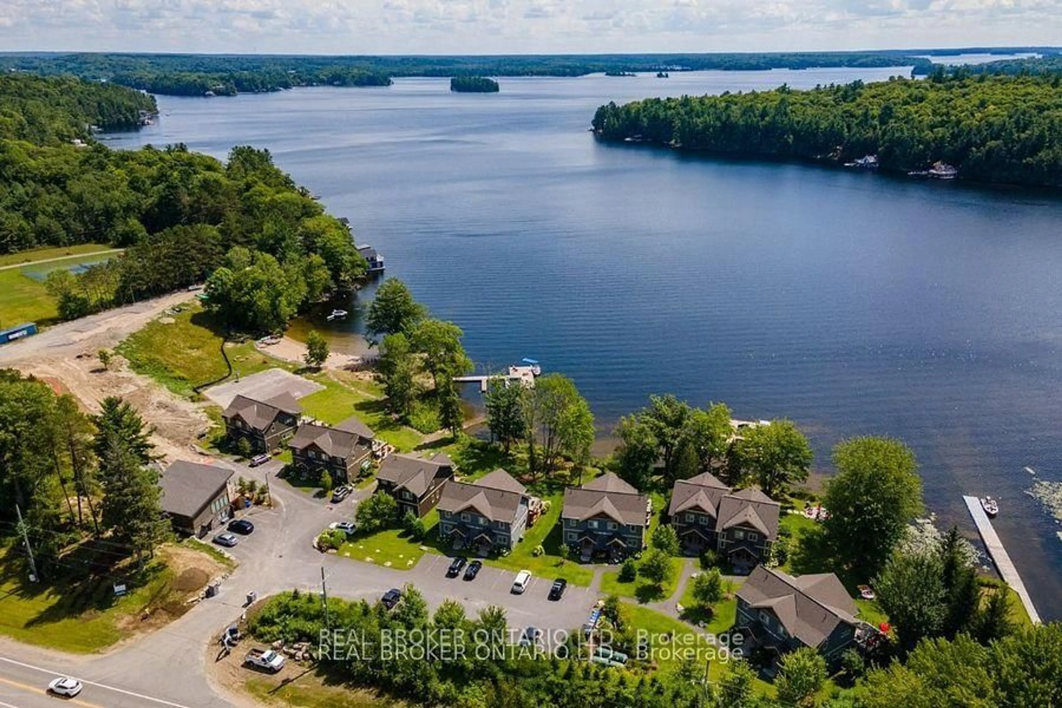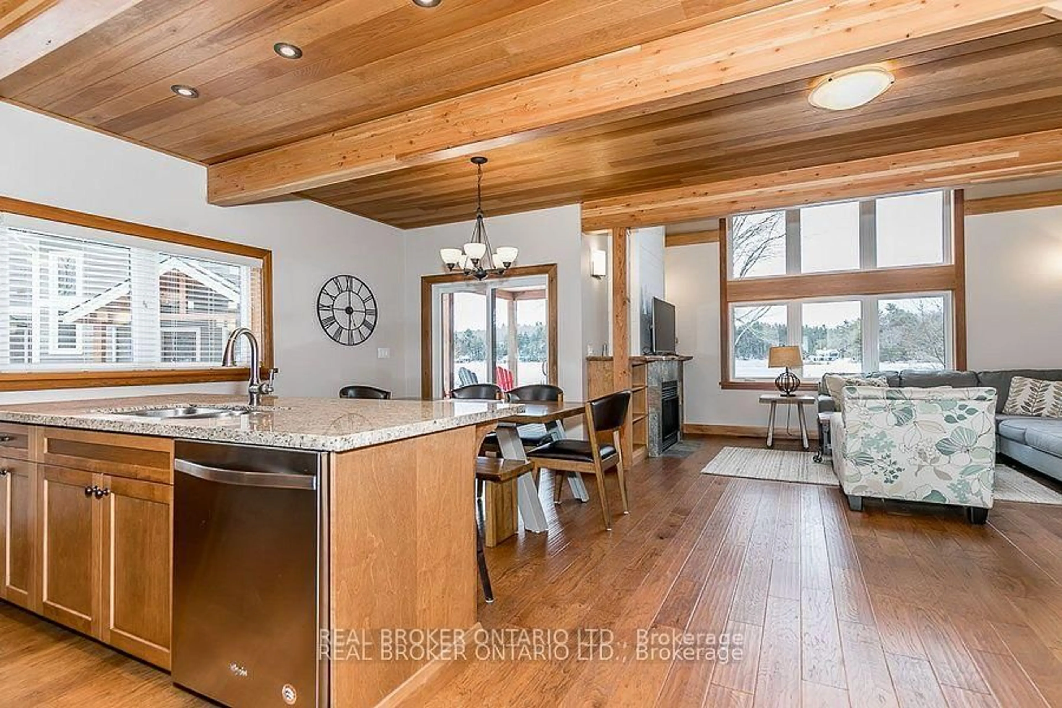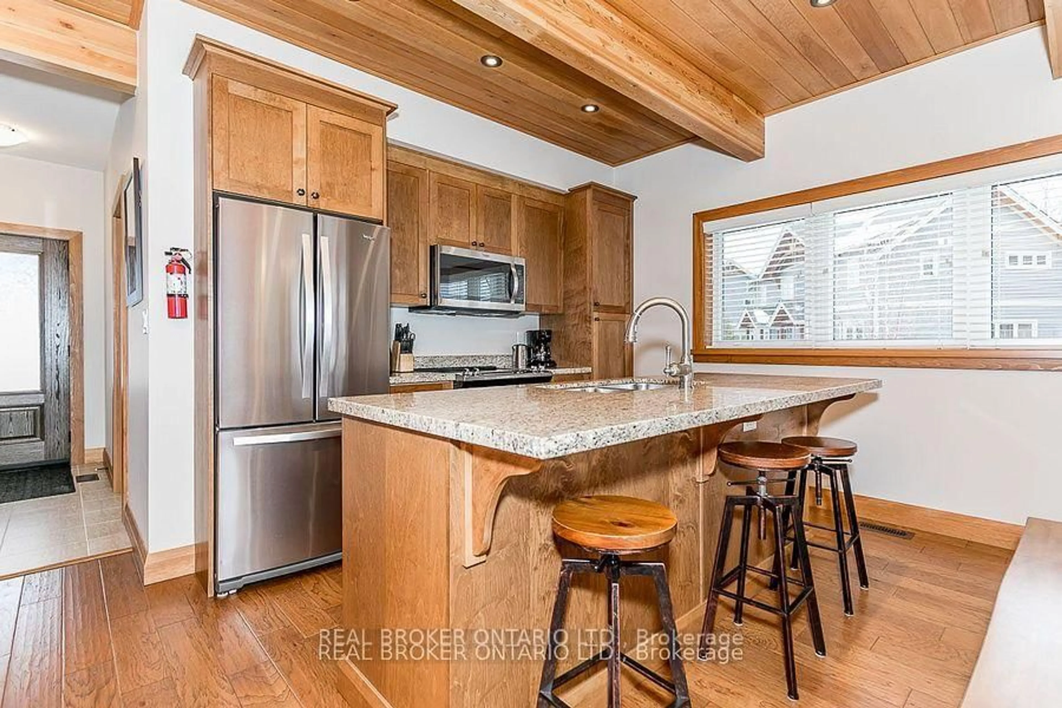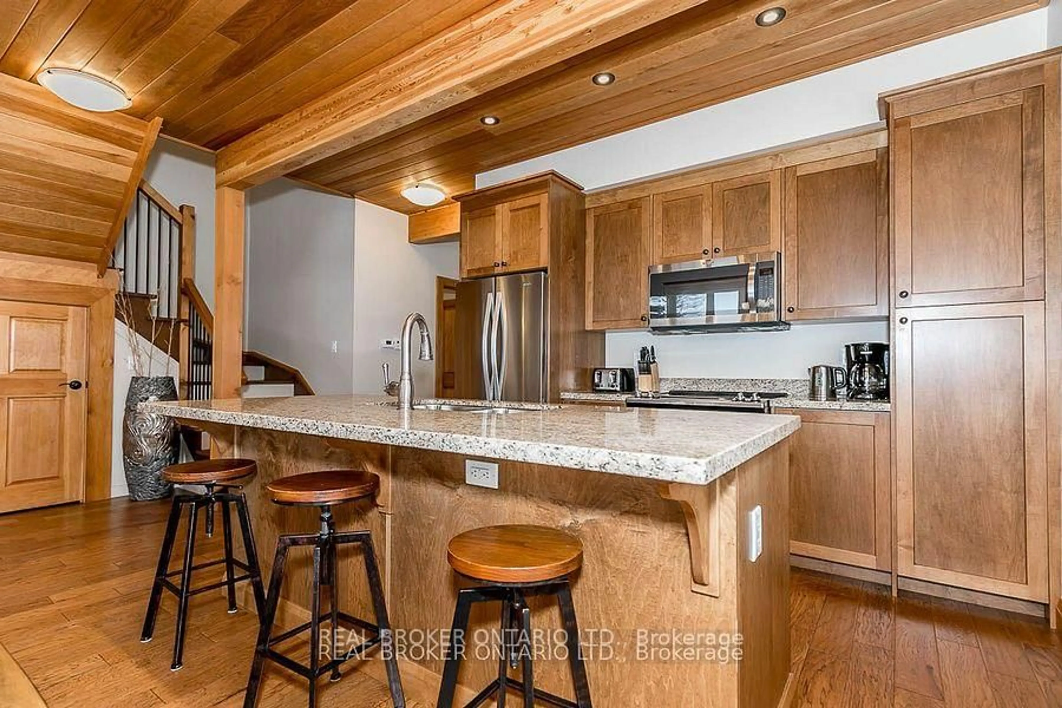1841 Muskoka Road 118 #1B, Muskoka Lakes, Ontario P1L 1W8
Contact us about this property
Highlights
Estimated valueThis is the price Wahi expects this property to sell for.
The calculation is powered by our Instant Home Value Estimate, which uses current market and property price trends to estimate your home’s value with a 90% accuracy rate.Not available
Price/Sqft$662/sqft
Monthly cost
Open Calculator
Description
*OVERVIEW* - The Villas of Muskoka is an exclusive, four-season, villa resort community located between Port Carling and Bracebridge in Muskoka on Beautiful Lake Muskoka. Finished 1,588 Sqft - 3 bedrooms + Loft - 2-Baths. *INTERIOR* Open-concept living, dining, and kitchen. Fully-equipped kitchen and in-suite washer/dryer. King bed in master bedroom with walkout to a private balcony and 2 singles or 1 Queen bed in 2nd bedroom, loft with Double sleeper sofa 3rd bedroom on main floor with Queen bed. Full bath upstairs and 3-piece bath downstairs. large vaulted ceilings, hardwood floors, and exposed wood beams that make this cottage incredible. *EXTERIOR* Walk out to patio with propane BBQ and outdoor furniture. Private terrace to enjoy the views of Lake Muskoka and all-day sunshine! The property has a beach, kayaks, canoes, paddle boards, summer and winter sports facilities, and docking. *NOTABLE* Fully managed rental program. Gas fireplace in living room. Villas have fully equipped kitchens, linens, towels, BBQs, and all furniture. Good Proximity to the Highway, Beaches & Trails. Bring your family and friends and enjoy the Muskoka Life
Property Details
Interior
Features
Main Floor
Living
4.27 x 2.77Fireplace
Kitchen
3.12 x 3.1Stainless Steel Appl / Quartz Counter / Centre Island
Dining
2.34 x 3.25W/O To Deck
Br
3.25 x 3.1Exterior
Features
Parking
Garage spaces -
Garage type -
Total parking spaces 2
Condo Details
Amenities
Bbqs Allowed, Visitor Parking, Shared Beach, Shared Dock, Recreation Room, Games Room
Inclusions
Property History
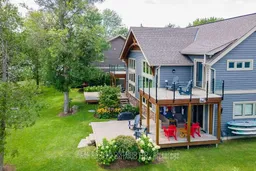 38
38
