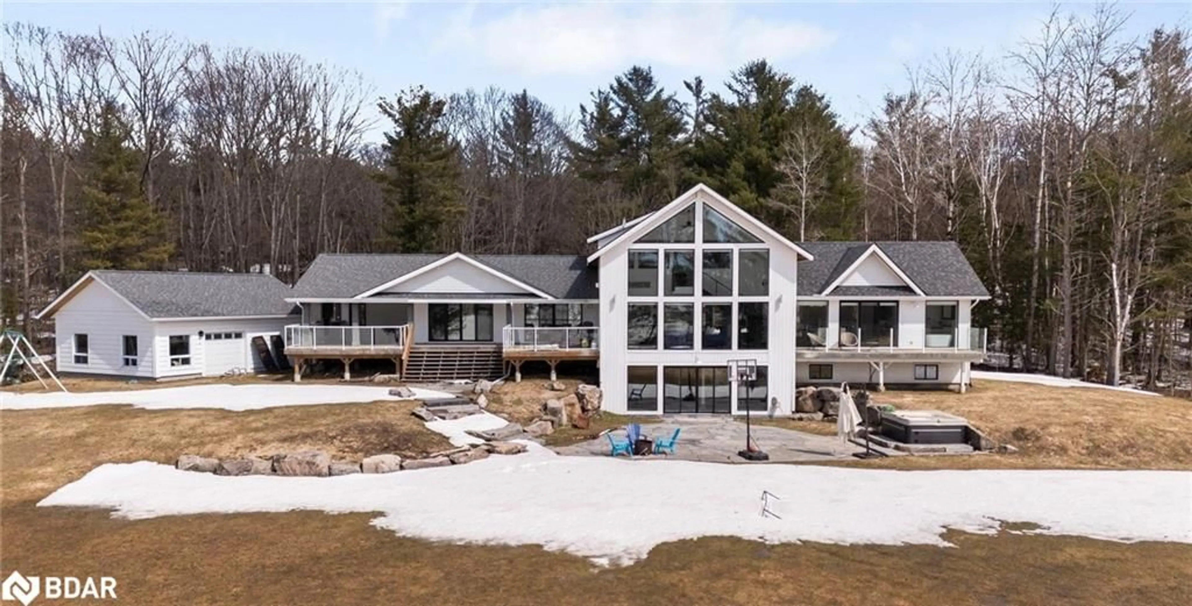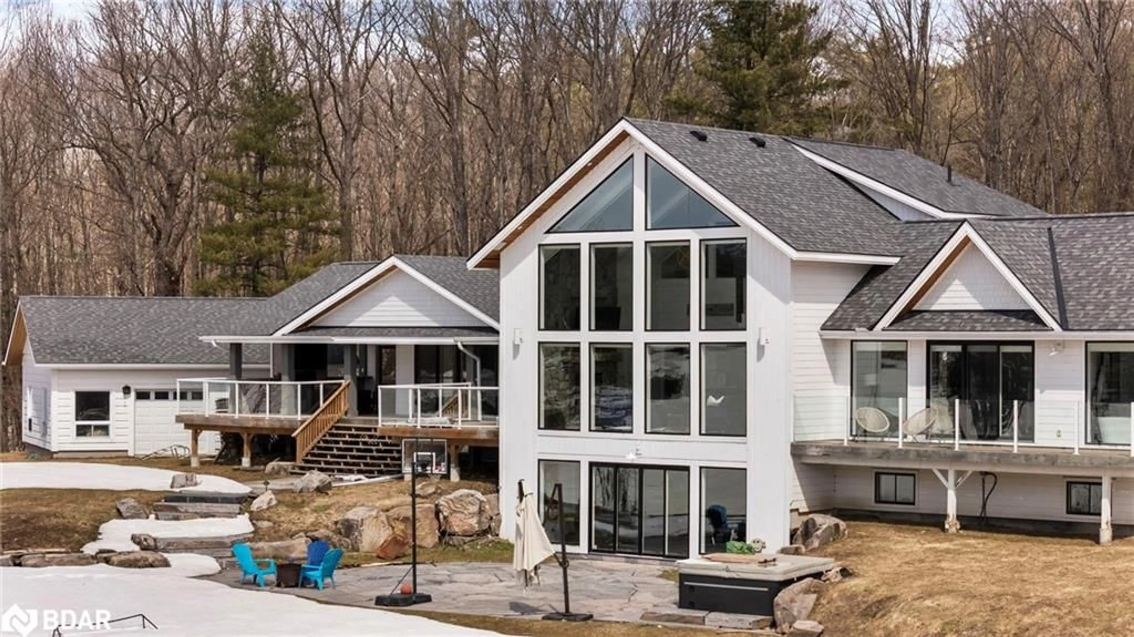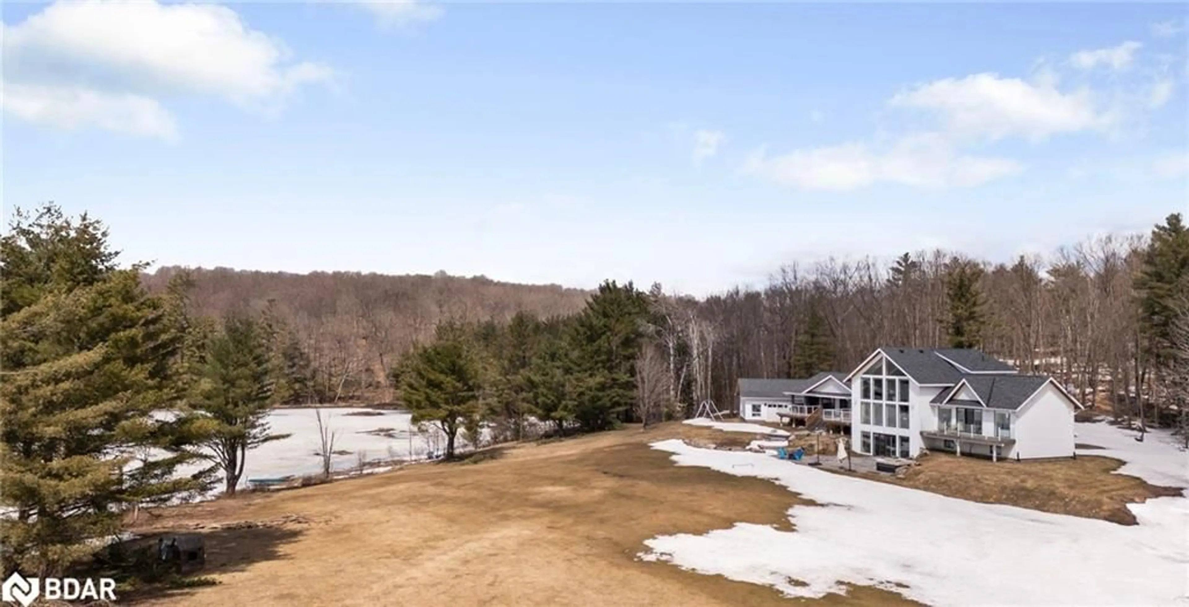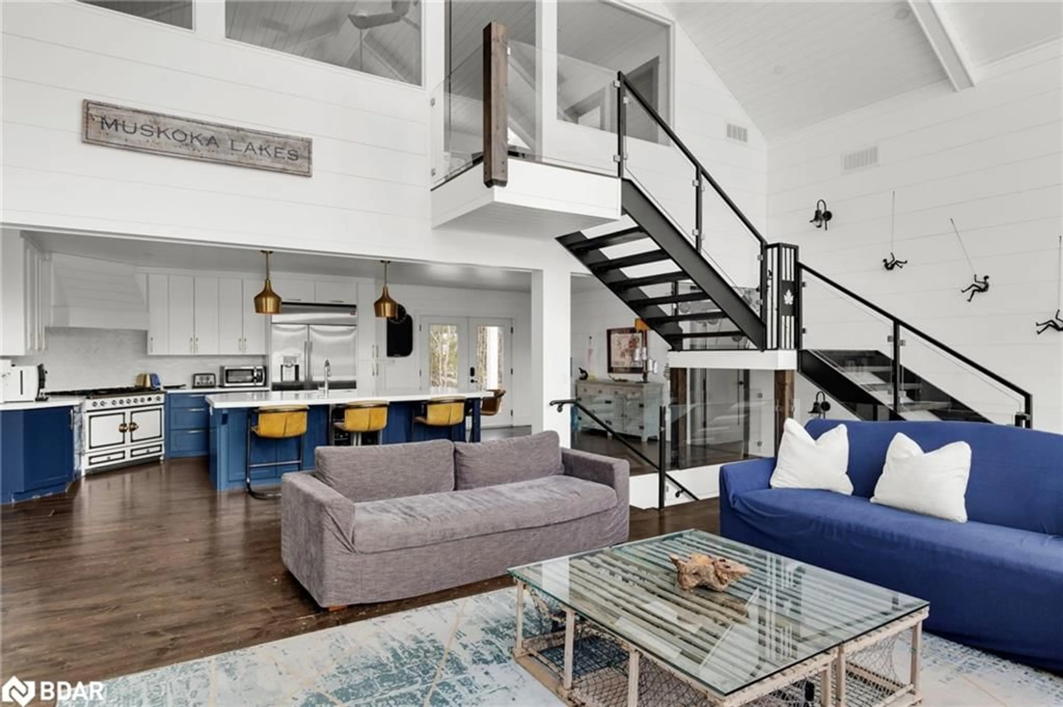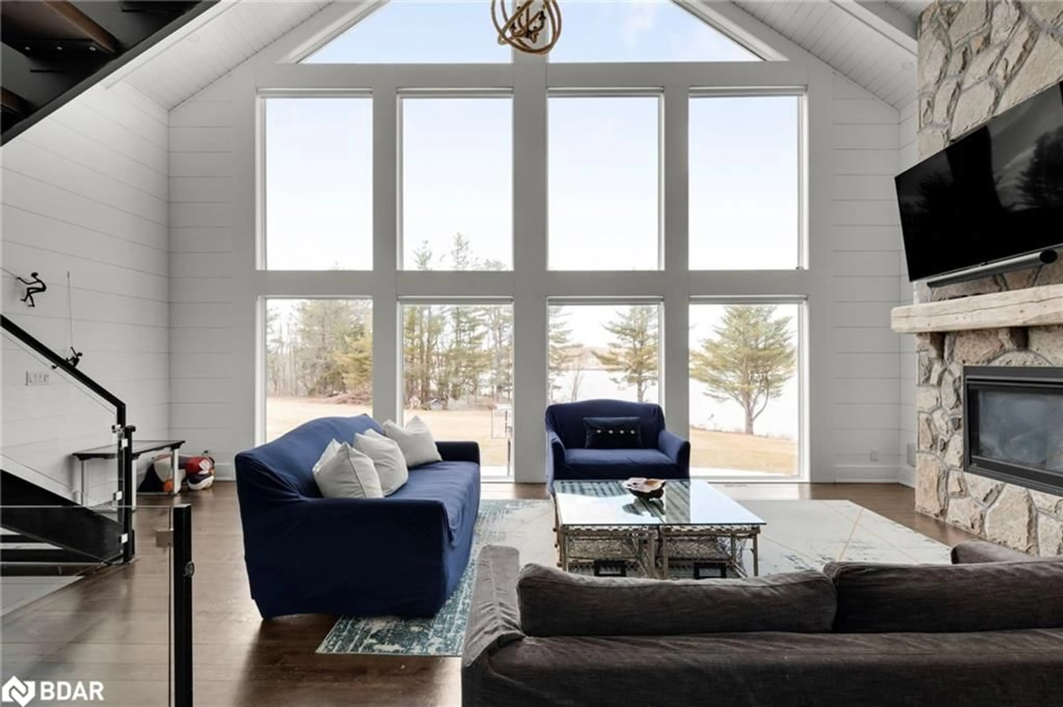1331 South Monck Dr, Bracebridge, Ontario P1L 1W8
Contact us about this property
Highlights
Estimated valueThis is the price Wahi expects this property to sell for.
The calculation is powered by our Instant Home Value Estimate, which uses current market and property price trends to estimate your home’s value with a 90% accuracy rate.Not available
Price/Sqft$613/sqft
Monthly cost
Open Calculator
Description
Welcome to 1331 South Monck Drive, an extraordinary Muskoka estate offering unparalleled privacy, luxury, and breathtaking lake views, spanning over 9 acres with 5,546 sq ft of total living space. With private access to Blanchard Lake, this property combines seclusion with convenience for the ultimate retreat. The residence seamlessly blends Muskoka charm with modern elegance, featuring hardwood flooring throughout, an open-concept great room with vaulted ceilings, custom finishes, and panoramic lake views. The chefs kitchen, equipped with premium appliances, large centre island with a built-in bar fridge, is perfect for both entertaining and everyday living. Step outside onto the expansive wrap-around deck, complete with a fireplace for cozy evenings by the water. The backyard leads to a private dock and open space for year-round activities, while inside, a steam room and sauna create a private spa oasis in the woods. Just 6 minutes to downtown and a short distance from shops and amenities, this property offers the perfect balance of tranquility and modern luxury!
Property Details
Interior
Features
Main Floor
Kitchen
5.23 x 4.52Hardwood Floor
Mud Room
3.94 x 2.36Heated Floor
Dining Room
5.18 x 4.27Hardwood Floor
Great Room
8.25 x 6.15fireplace / hardwood floor / vaulted ceiling(s)
Exterior
Features
Parking
Garage spaces 2
Garage type -
Other parking spaces 8
Total parking spaces 10
Property History
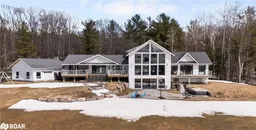 32
32
