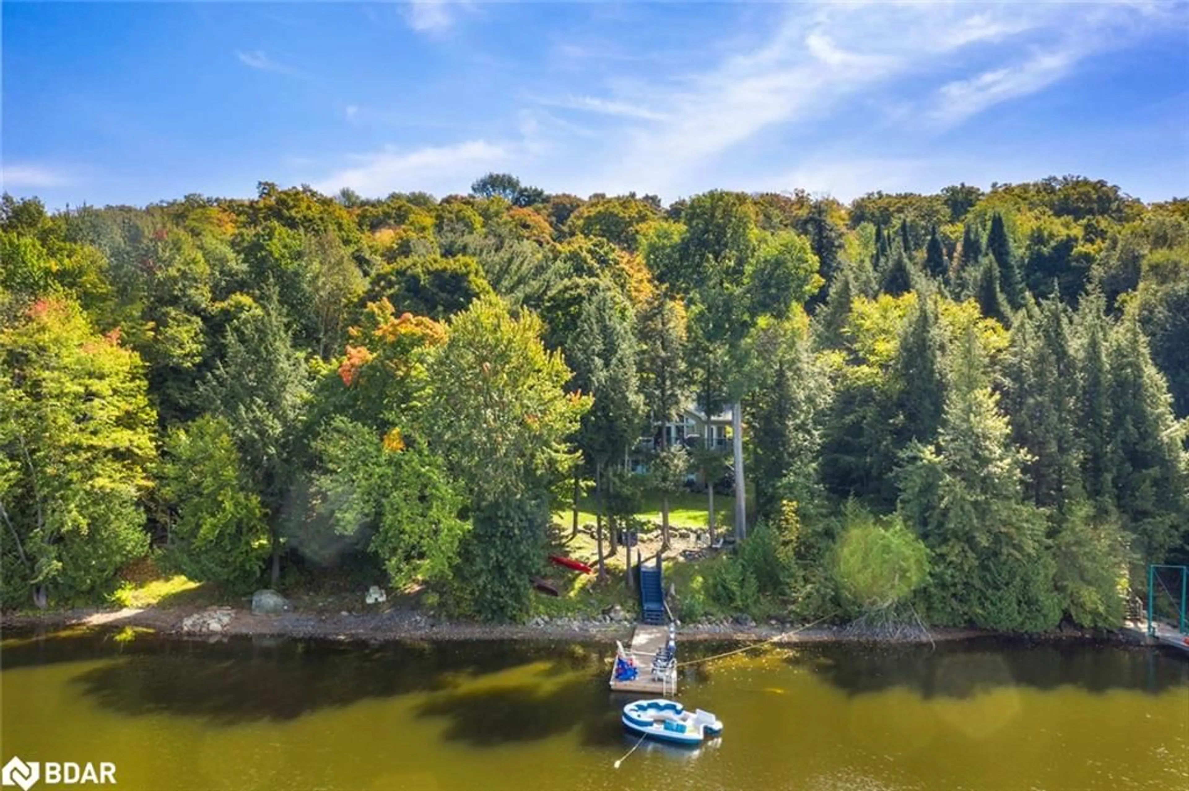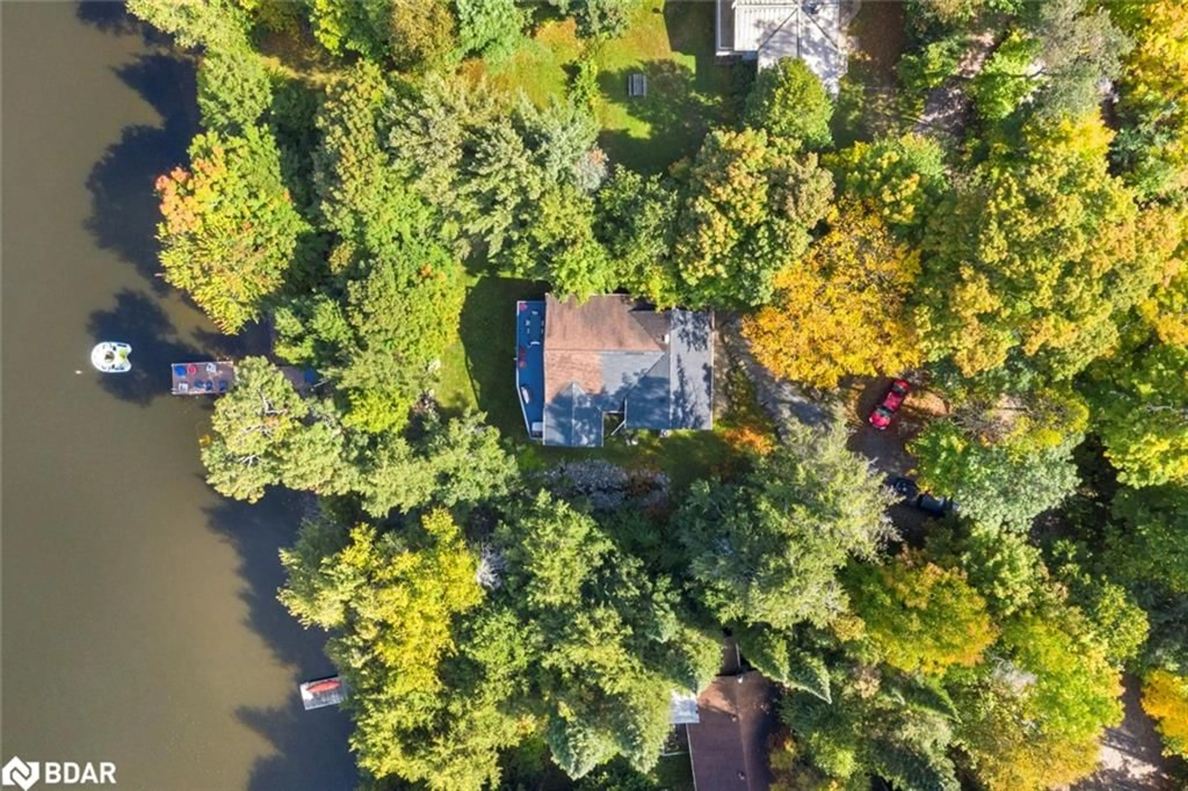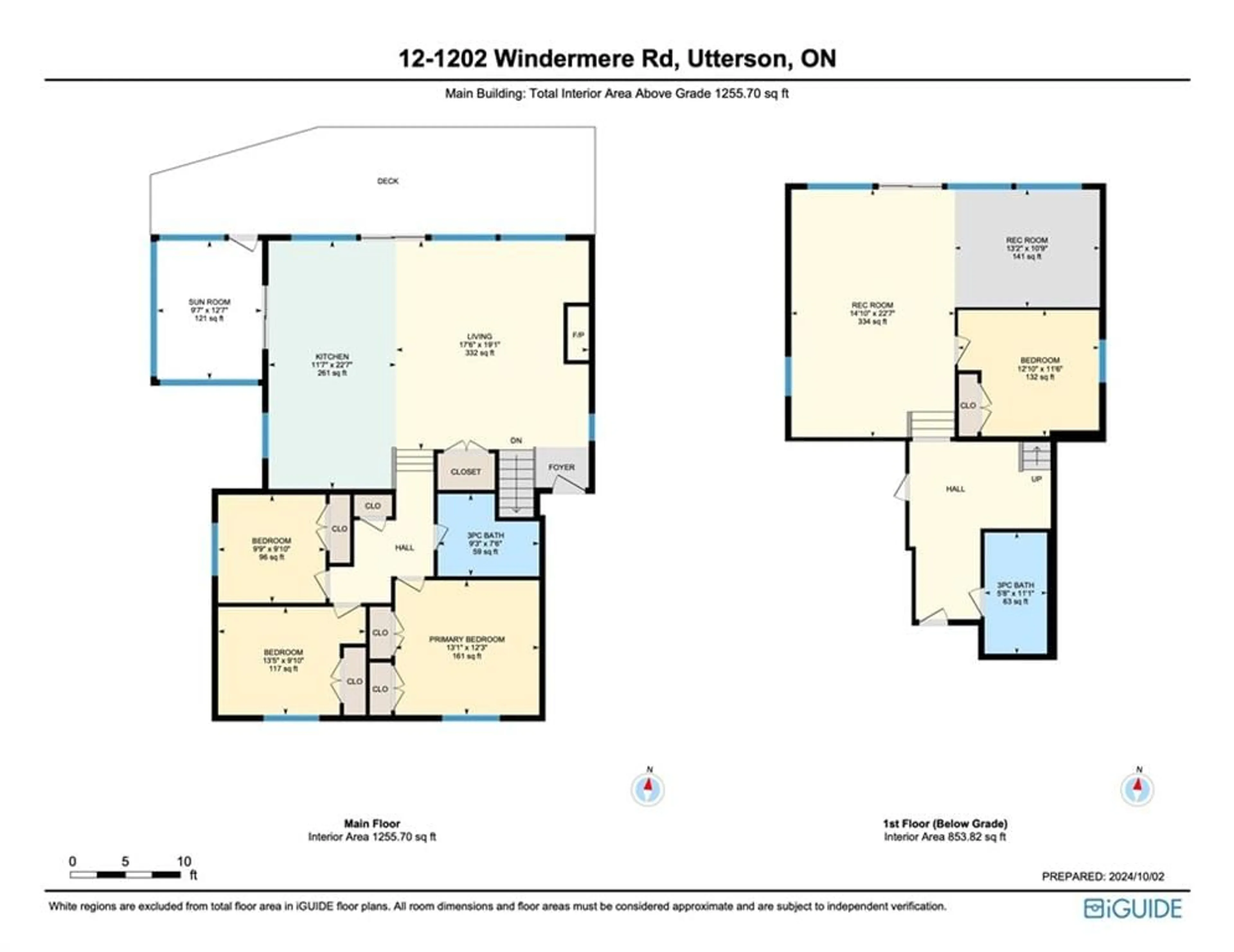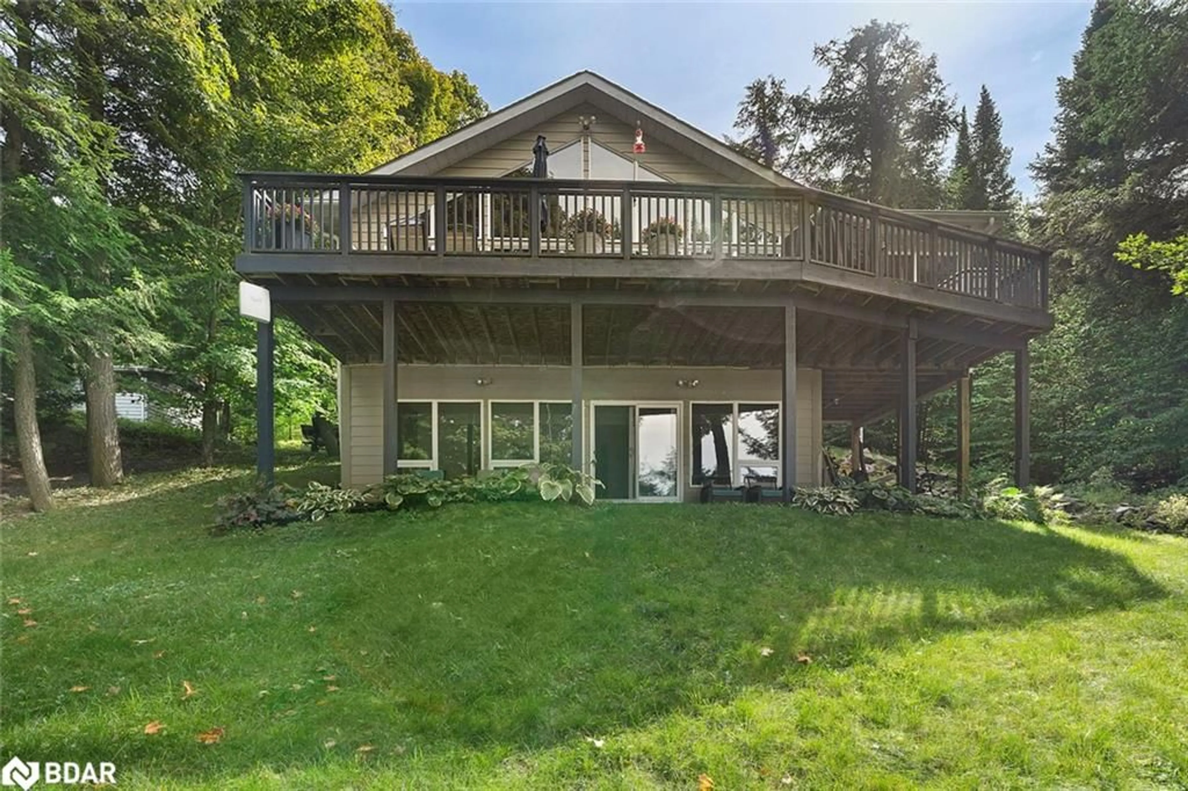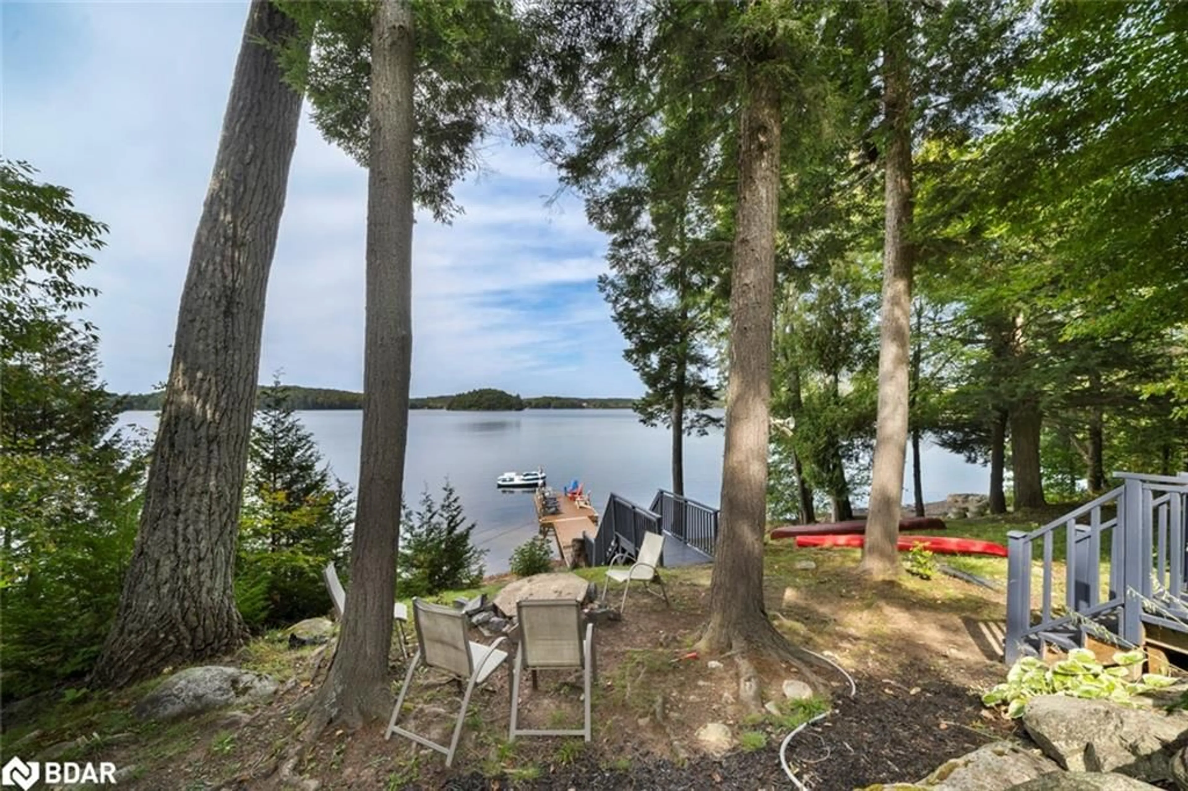1202 Windermere Rd #12, Windermere, Ontario P0B 1M0
Contact us about this property
Highlights
Estimated valueThis is the price Wahi expects this property to sell for.
The calculation is powered by our Instant Home Value Estimate, which uses current market and property price trends to estimate your home’s value with a 90% accuracy rate.Not available
Price/Sqft$1,035/sqft
Monthly cost
Open Calculator
Description
Discover the perfect getaway at this charming 2-storey home nestled on the shores of Three Mile Lake. Situated on a private lot surrounded by mature trees, this property offers 105 feet of water frontage with a large dock. Enjoy the shallow shoreline for wading, while the end of the dock provides deeper waters for swimming and boating. The open-concept main floor boasts a spacious kitchen with stainless steel appliances, subway tile backsplash, quartz countertops, and a large island perfect for entertaining. The living and dining areas, complete with cathedral ceilings and clerestory windows, provide stunning views of the lake and feature a cozy propane fireplace. Step out to the sunroom or large deck to fully embrace the natural beauty of your surroundings. Upstairs, you'll find a spacious primary bedroom, an updated 3-piece bathroom with a glass shower, and two additional bedrooms. The lower level offers a fourth bedroom, another 3-piece bath, and a generous rec room with a walkout to the serene backyard. Located close to several lakes, a marina, and extensive ATV and snowmobile trails, this home is a true year-round retreat for outdoor enthusiasts.
Property Details
Interior
Features
Main Floor
Sunroom
2.92 x 3.84Living Room
5.33 x 5.82Kitchen
3.53 x 6.88Bedroom
2.97 x 3.00Exterior
Features
Parking
Garage spaces -
Garage type -
Total parking spaces 4
Property History
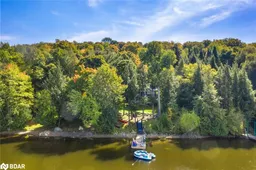 39
39
