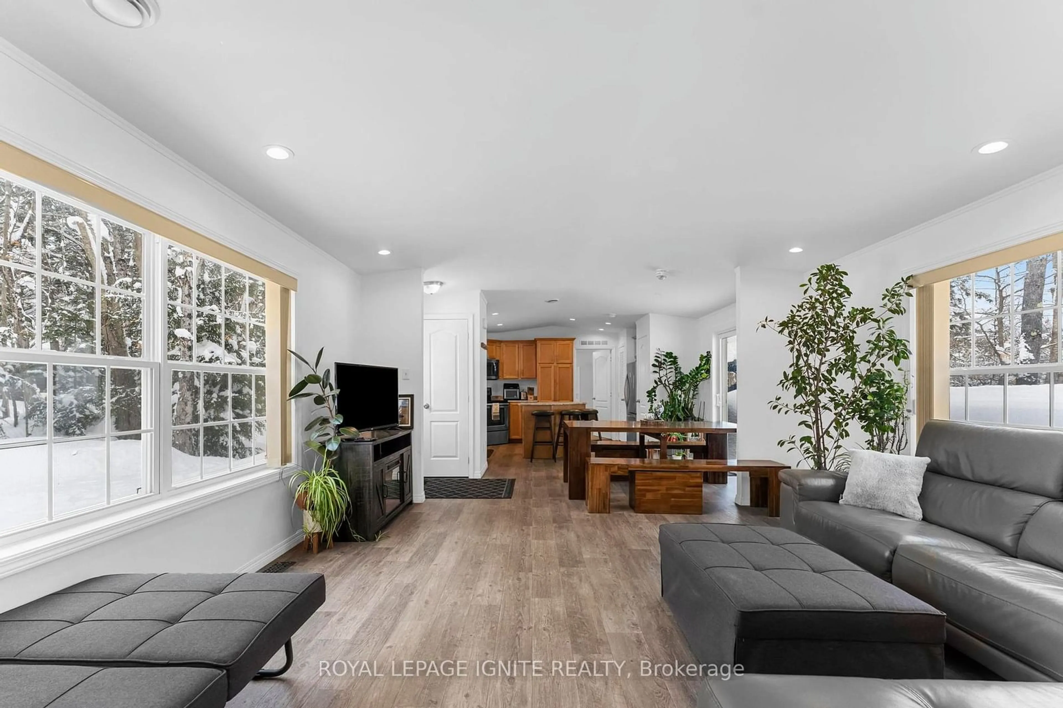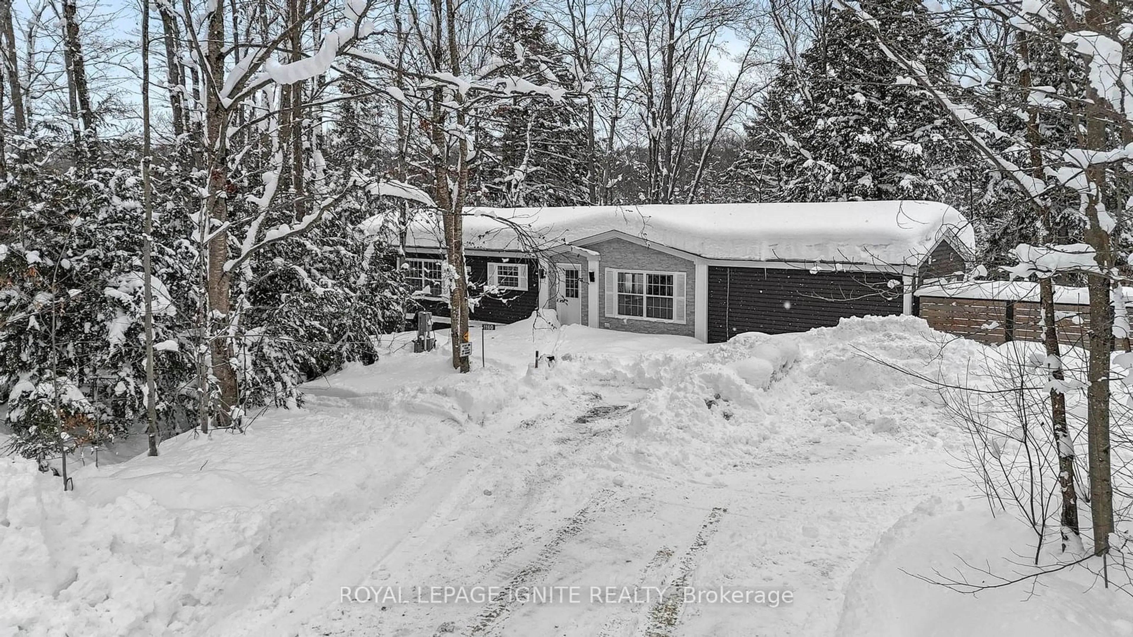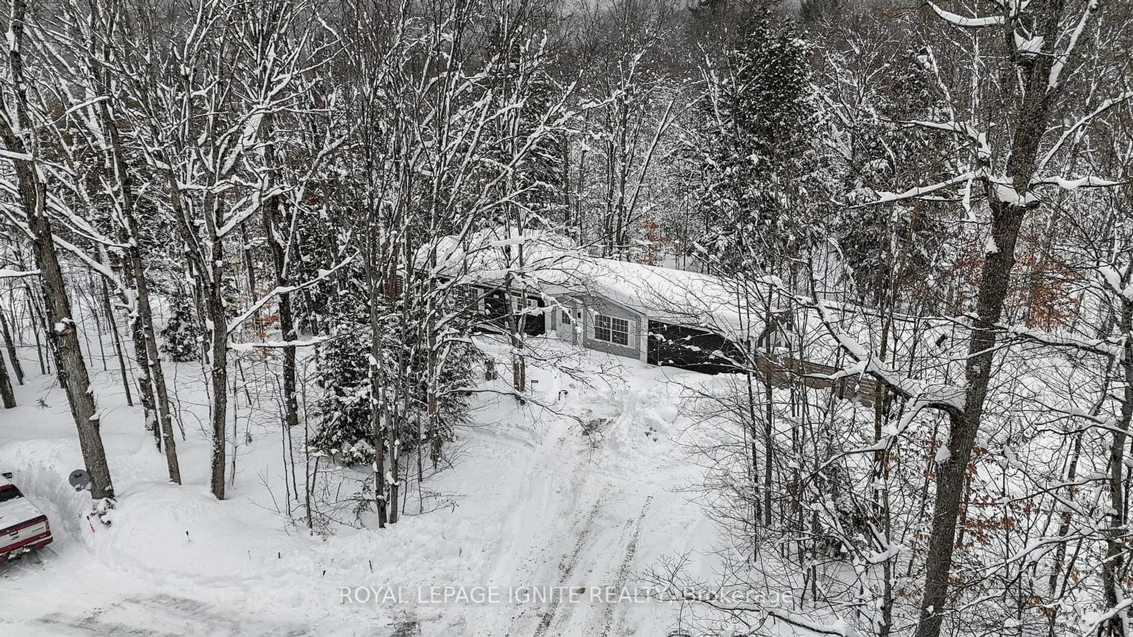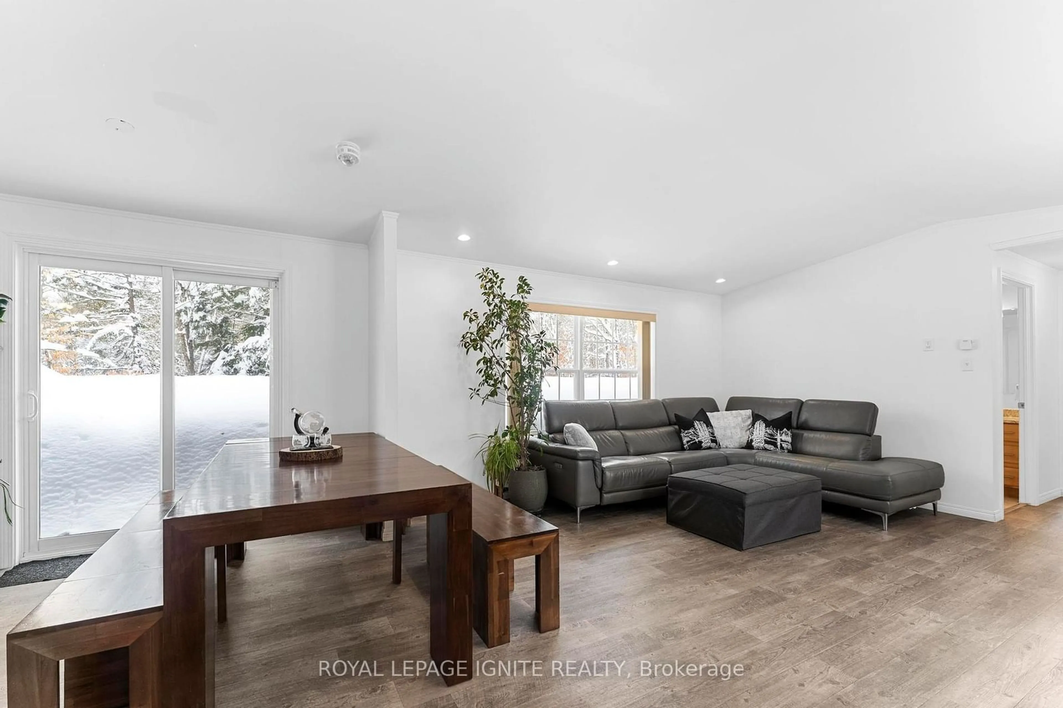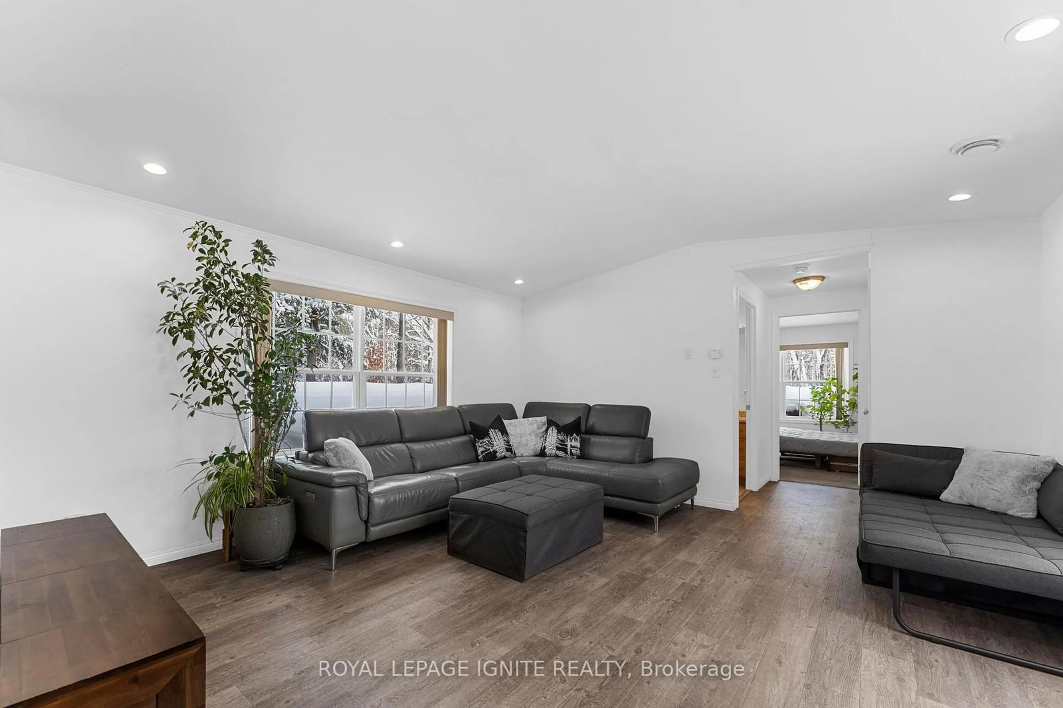1160 Butterfly Rd, Muskoka Lakes, Ontario P0B 1J0
Contact us about this property
Highlights
Estimated ValueThis is the price Wahi expects this property to sell for.
The calculation is powered by our Instant Home Value Estimate, which uses current market and property price trends to estimate your home’s value with a 90% accuracy rate.Not available
Price/Sqft$787/sqft
Est. Mortgage$4,290/mo
Tax Amount (2024)$2,635/yr
Days On Market45 days
Description
Breathtaking views of the Country and Lake. Imagine walking up to this serenity! A+Location, Central To Hub Of The Lakes, To Pt Carling, Year-Round Bala, Pt Sandfield, Minett. Quiet Bay, Swimming & Boating. Active Lifestyle Cycling, Hiking, ideal for Hunting Lovers, Shopping, Cafes, Golf, Marinas, Boat Rental. Approximately 99 Acres of sightseeing, Trails and so much more. Nearby you can enjoy Eating at Fine Dining Restaurants, Luxury Shops, Boat Cruise Thru Muskoka Millionaire Row. Year-Round Road Access. Tesla Charger, Huge Elevated Deck, Boardwalk &Floating Dock. Endless Trails to Explore. Situated at the end of a quiet residential rd in prestigious Muskoka Lakes. Nestled Peacefully in the forest you will enjoy a bright and airy home completed with all amenities of modern living and with direct private access to Butterfly Lake. Fully equipped full kitchen w/ S.S Appliances, washer/dryer. Floating Dock is perfect for Sun Bathing, Sitting, Reading, Kayak Launching or boat Paddle, Fishing...and the list goes on. Do not miss it.. must be seen. You will not regret it. Thank you showing!
Property Details
Interior
Features
Main Floor
Living
5.79 x 4.42Combined W/Living / Window / Open Concept
Kitchen
5.18 x 5.18Combined W/Dining / Open Concept / Window
Br
5.18 x 3.2Laminate / Window
Primary
5.18 x 3.66Laminate / Window / 4 Pc Ensuite
Exterior
Parking
Garage spaces -
Garage type -
Total parking spaces 10
Property History
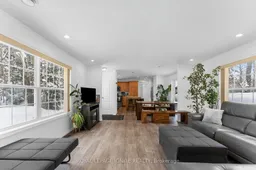 46
46
