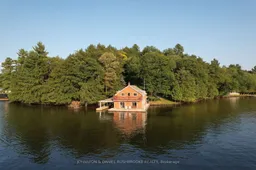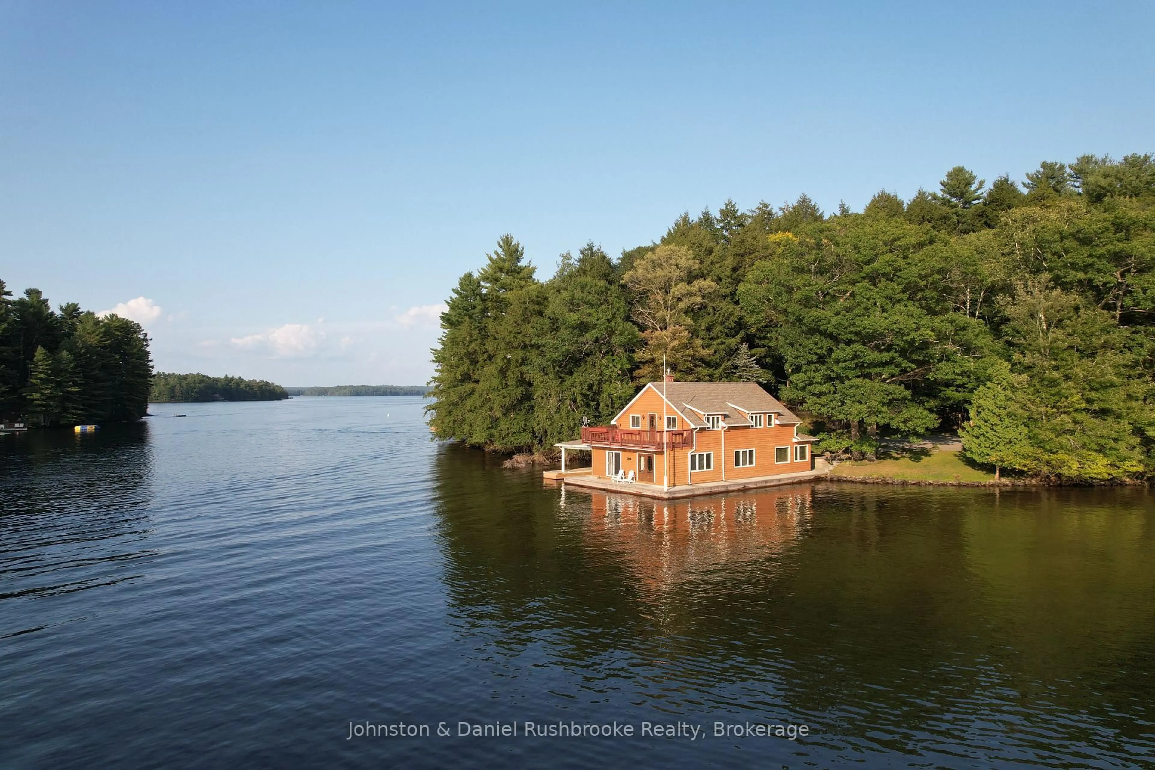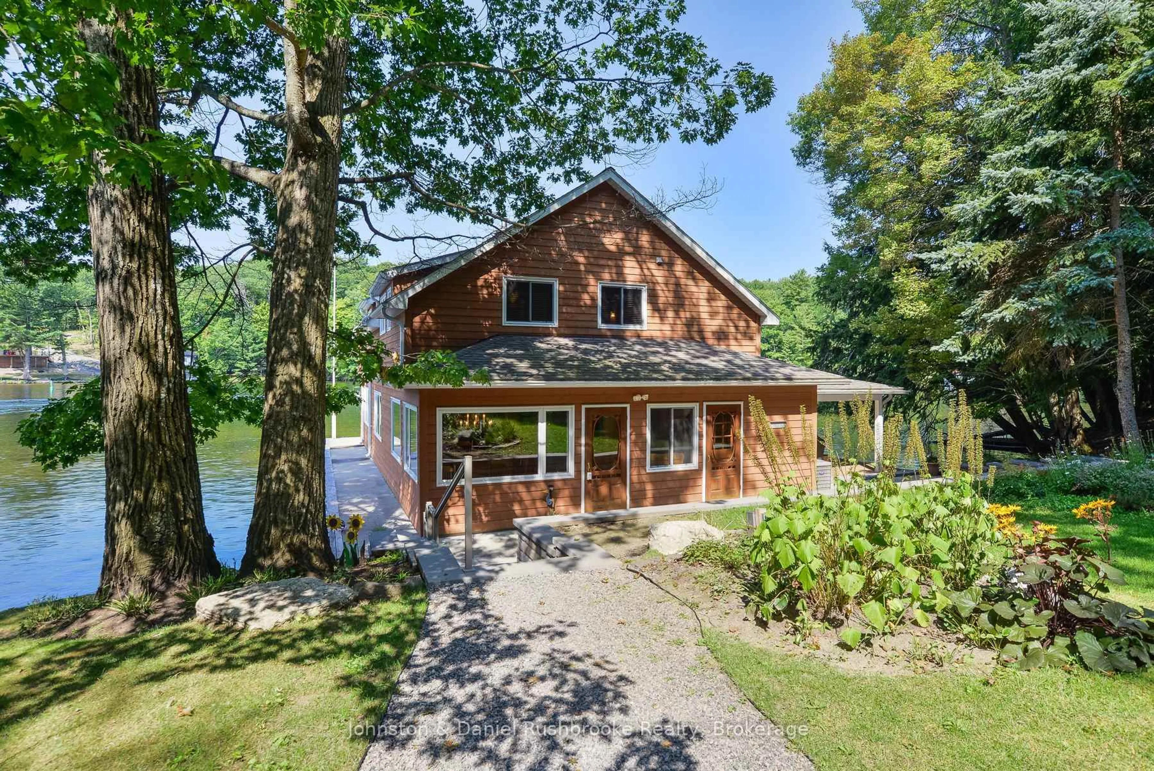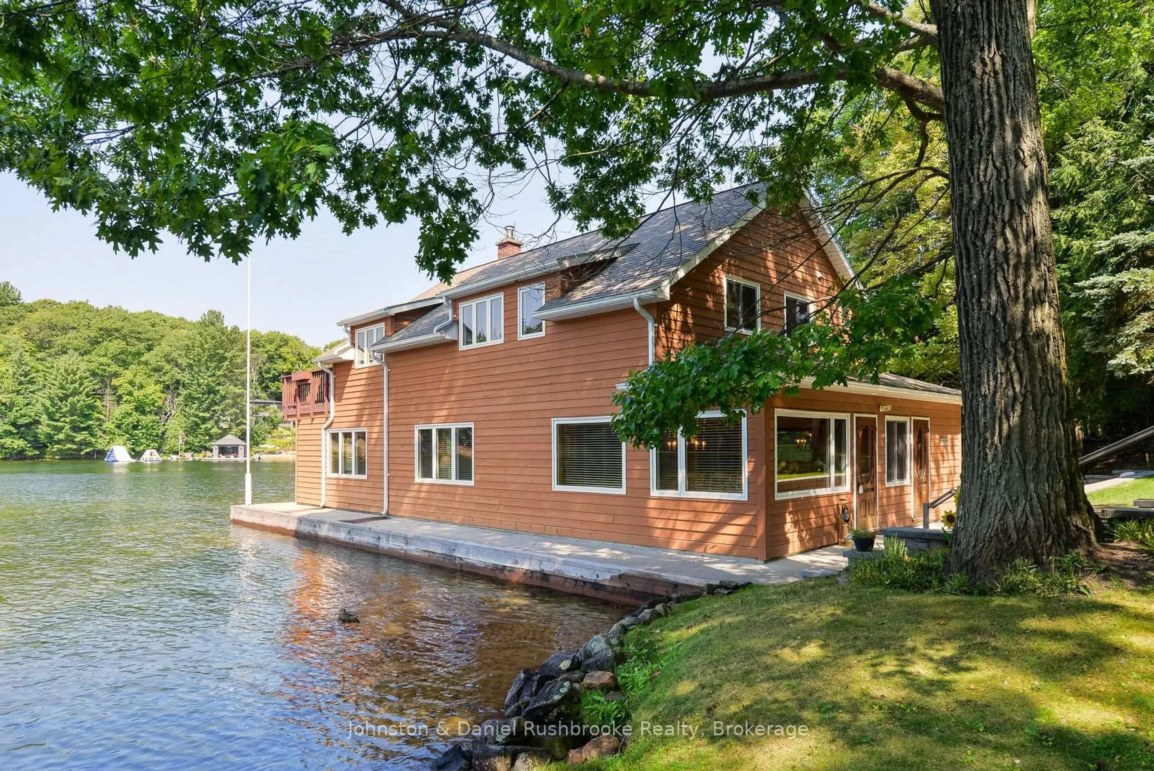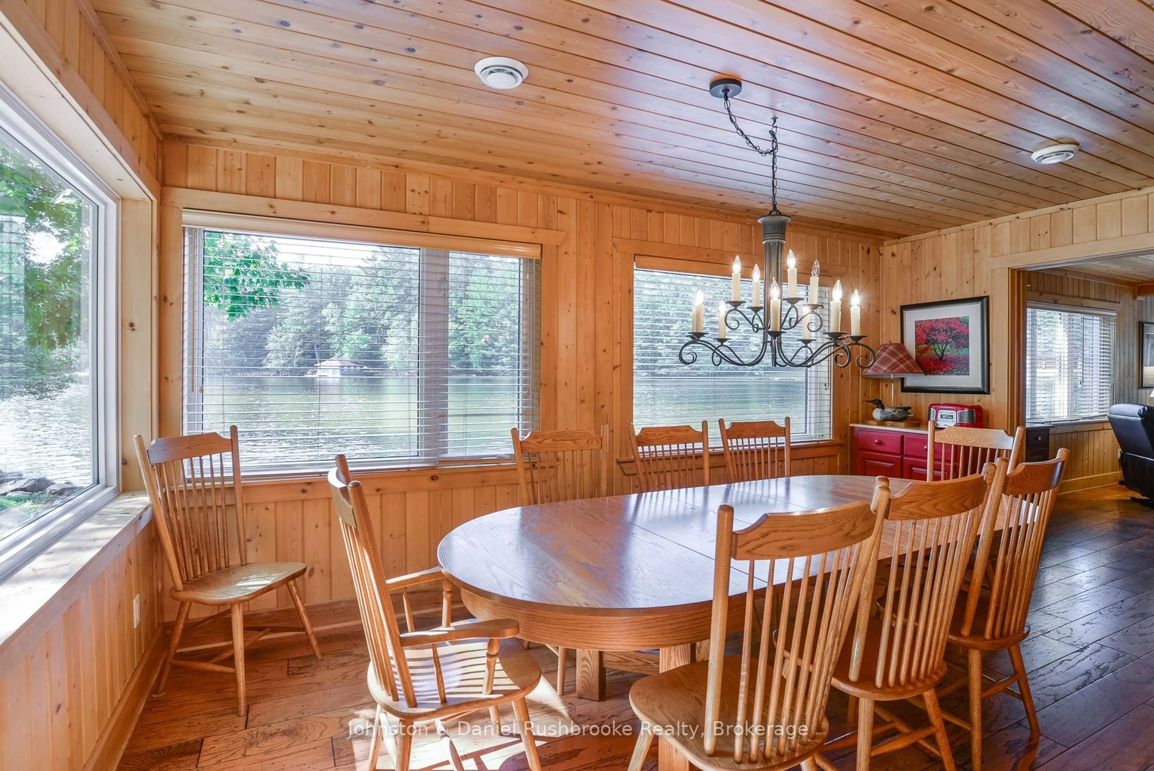1159 Island Park Rd, Muskoka Lakes, Ontario P0B 1J0
Contact us about this property
Highlights
Estimated ValueThis is the price Wahi expects this property to sell for.
The calculation is powered by our Instant Home Value Estimate, which uses current market and property price trends to estimate your home’s value with a 90% accuracy rate.Not available
Price/Sqft-
Est. Mortgage$9,427/mo
Tax Amount (2024)$6,871/yr
Days On Market47 days
Description
Welcome to 1159 Island Park Road, a stunning property on the Lake Rosseau side of the Indian River offering a rare opportunity to own an oversized, grandfathered 2600 + sq ft four-season boathouse/cottage. The property boasts mesmerizing sunsets, a canopy of evergreen trees, 330' of waterfrontage and 1.88 acres of privacy. It's an ideal property with endless development opportunities, ready to use now, all while being accessible year-round. The lovingly maintained cottage contains 4 bedrooms and 2.5 baths, including a main floor primary plus ensuite, 3 guest bedrooms on the second floor, a den, and a family room. With both forced air electric heating and central air, you can enjoy the cottage in comfort year-round. The idyllic shoreline offers a gentle entry with rippled, hard-packed sand, perfect for little ones and four-legged family members, and the spacious lake-side storage shed presents other possibilities for the new owner. Enjoy miles of boating on Lake Rosseau and Joe and access to Lake Muskoka through the locks. This property would also be a great jump-off point for local islanders, with its level parking area right behind the boathouse and easy access to the waterfront. Just pull up to the back door, and with a couple of steps, you'll be at your boat. Only minutes by car or boat to dining and shopping in Port Carling.
Property Details
Interior
Features
Main Floor
Dining
4.98 x 4.04Kitchen
4.44 x 2.95Primary
6.76 x 4.14Bathroom
3.99 x 2.313 Pc Ensuite
Exterior
Features
Parking
Garage spaces -
Garage type -
Total parking spaces 6
Property History
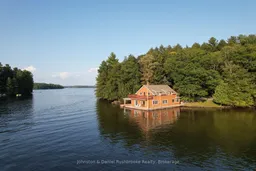 27
27