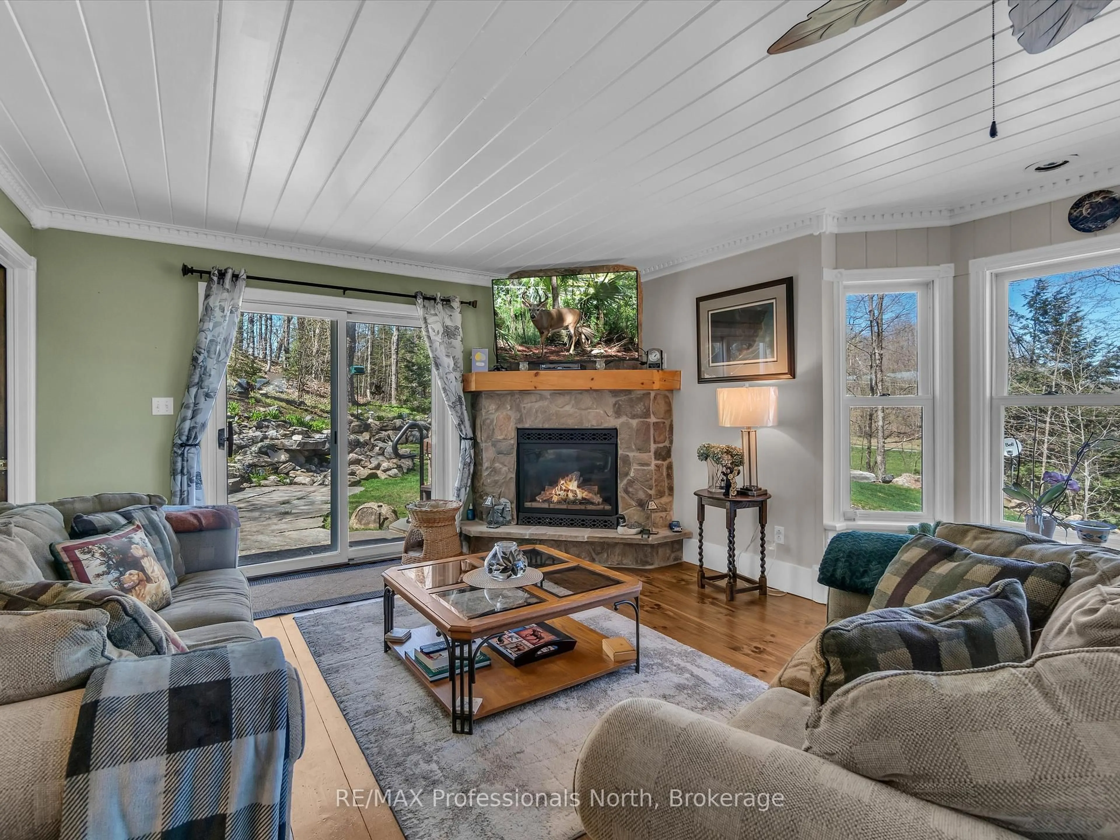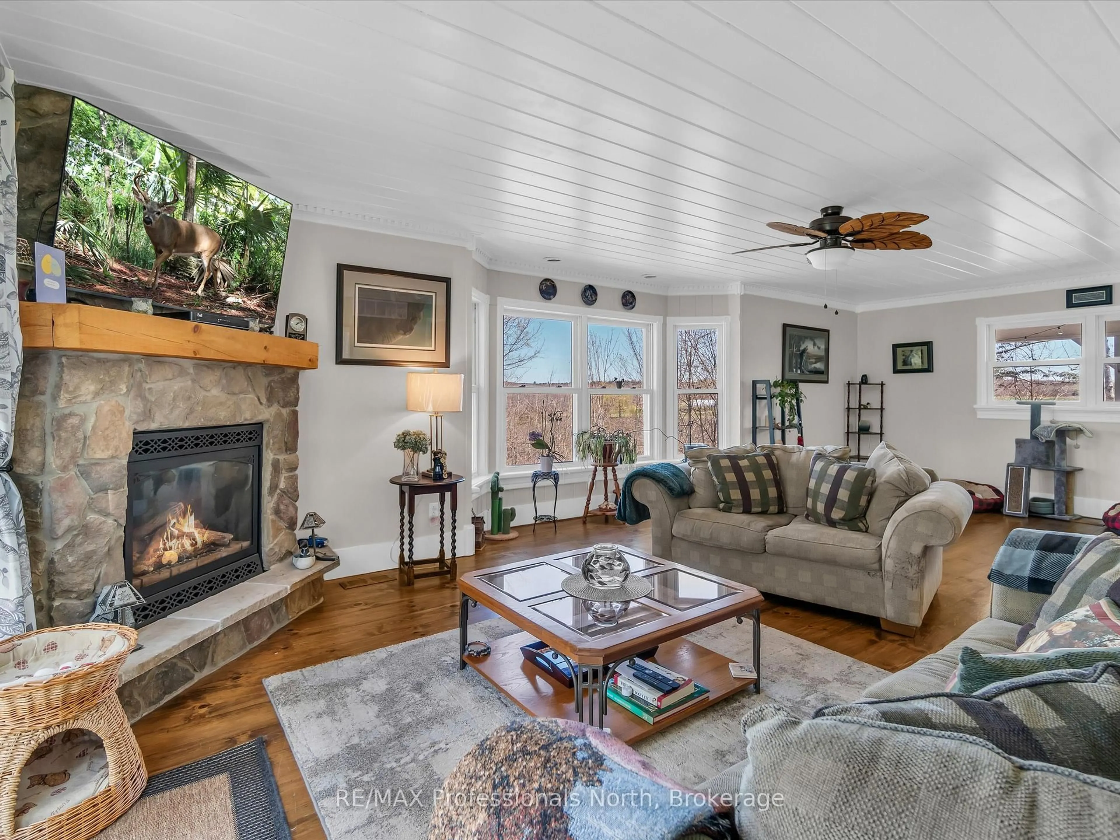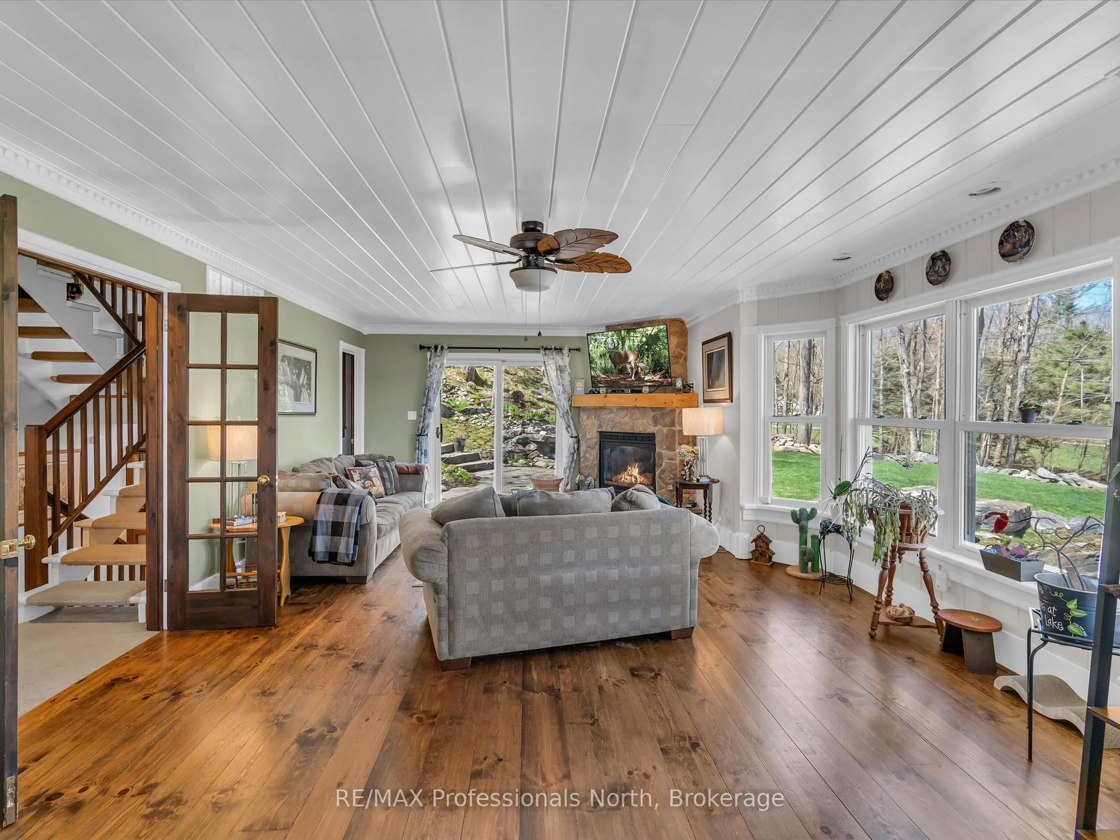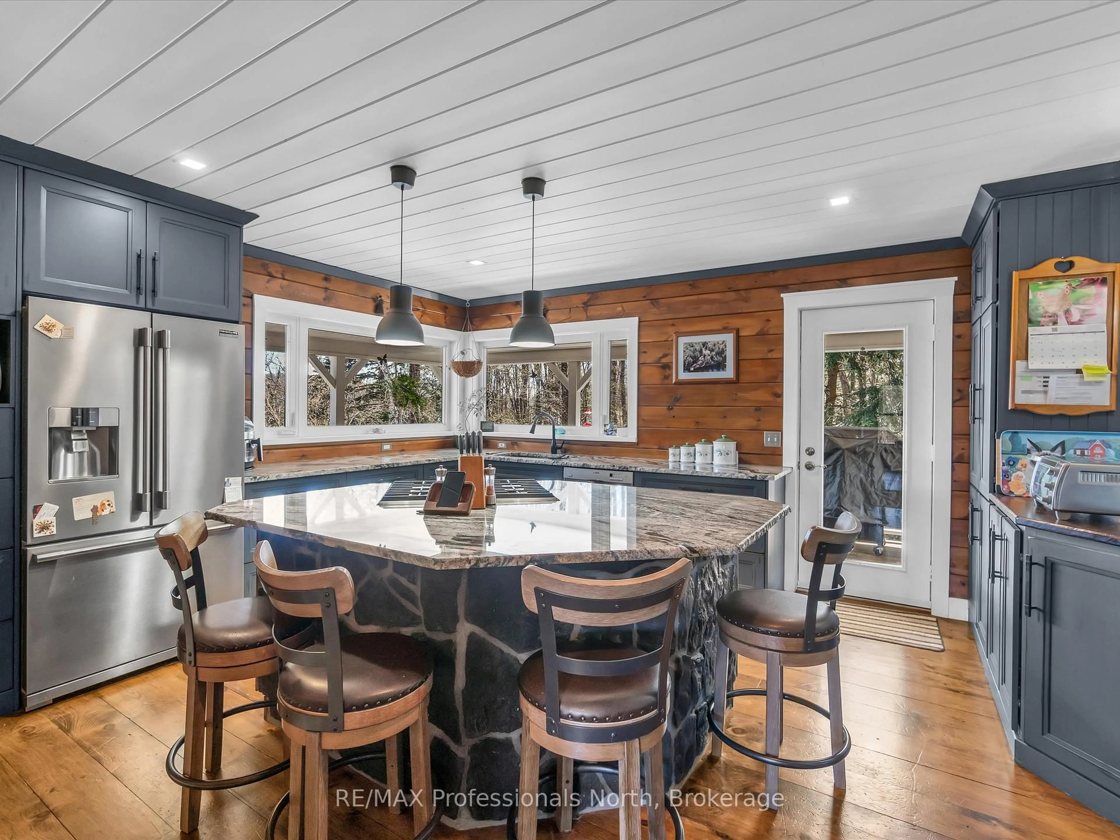1123 Ziska Rd, Muskoka Lakes, Ontario P1L 1W8
Contact us about this property
Highlights
Estimated valueThis is the price Wahi expects this property to sell for.
The calculation is powered by our Instant Home Value Estimate, which uses current market and property price trends to estimate your home’s value with a 90% accuracy rate.Not available
Price/Sqft$394/sqft
Monthly cost
Open Calculator
Description
Unique custom built and designed 3 bedroom/4 bathroom updated, bright and spacious 2500 sq ft (total finished living area) home located in much sought after rural location of Ziska, just minutes to the quaint Town of Bracebridge, Prestigious Lake Muskoka, beaches, marina and 2 local golf courses! 2 acre lot is beautifully and extensively landscaped with perennial gardens, paved driveway and extensive granite walkways, outcroppings and retaining walls. Lot is surrounded by hardwood for maximum privacy and shade in summer and sun in winter. Level yard area features a cozy fire pit area for those warm evenings with friends. Main level features custom kitchen with large sit up island, granite countertops, built in custom cabinetry, stainless steel appliances (including gas cooktop) and walkouts to covered deck and porches, living Room has beautiful corner propane fireplace and walkout to stone patio; dining room and 2 piece washroom. Upper level features 3 bedrooms (or 2 bedrooms plus den/office/family room), 4 piece semi ensuite. with custom tiled shower and soaker tub. Primary bedroom is very spacious and has walkout to deck, walk in closet and stunning custom 3 piece ensuite with custom tiled shower and supplemental hot water heater. Lower level has walkout to driveway and consists of entry/mudroom, exercise/hobby room, 2 piece washroom, cedar lined sauna, laundry with sink, and entry to built in insulated garage and utility room. Other features include tongue and groove walls and ceilings; pine, tile and carpeted floors; custom trim work and doors; high efficiency propane furnace and A/C; HRV; free standing propane fireplace; 200 amp service; drilled well; central vac; automatic 18 KW Generac backup generator system; on demand hot water and lawn irrigation system.
Property Details
Interior
Features
Main Floor
4th Br
2.9 x 3.2Dining
4.4 x 3.7Kitchen
3.2 x 4.7Primary
2.7 x 3.6Exterior
Features
Parking
Garage spaces 1
Garage type Built-In
Other parking spaces 3
Total parking spaces 4
Property History
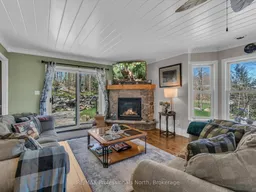 42
42
