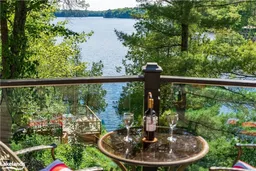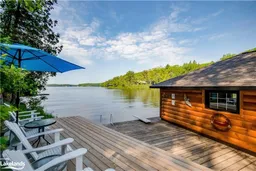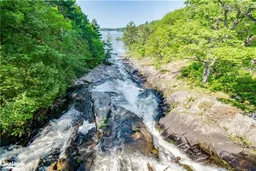Welcome to your dream log cottage on Lake Rosseau. All recently renovated, this unique & magical retreat is nestled in the heart of Muskoka with its own 40 ft waterfall & 306' of frontage. With 7 bedrooms & 5 bathrooms, this exceptional property offers a year-round oasis with incredible privacy, surrounded by enchanting old growth forest, & is walking distance to Windermere Resort & Golf & Country Club. Inside, be greeted by the grandeur of soaring cathedral ceilings, filling the space with a sense of openness and luxury. Gather around the floor-to-ceiling granite fireplace in the evenings, or spend time in the cedar barrel sauna, or sit by the firepit & enjoy the sound of the waterfall. The West and South facing waterfront location ensures you can revel in the beauty of Muskoka's natural surroundings. Take in the breathtaking sunsets from the boathouse deck or from one of the new multiple-level decks built against a stunning rock wall or enjoy an evening boat ride to Windermere Resort & Spa. The location is truly unparalleled. A major renovation was completed in 2022 adding a new 650 sq. ft. guest cottage with air-conditioning, 2 bedrooms & a bathroom. A newly built over-sized 3 car garage with warm room & workbench has ample room to store all your cottage toys. The renovation included 5 new bathrooms, 2 new bedrooms, new furnace, hot water heater, generator, air conditioner, water filtration system, sauna, dishwasher, stove, 2 washing machines & dryers, & a brand new septic system.
Inclusions: Carbon Monoxide Detector,Central Vac,Dishwasher,Dryer,Furniture,Garage Door Opener,Hot Water Tank Owned,Microwave,Refrigerator,Satellite Dish,Satellite Equipment,Smoke Detector,Stove,Washer,Window Coverings
 45
45




