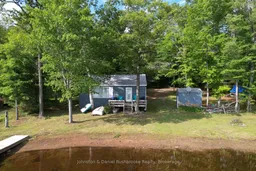Welcome to your perfect entry point into the Muskoka cottage lifestyle. This charming 3-bedroom 1-bath starter cottage sits on 132 feet of southwest-facing shoreline on beautiful Echo Lake, offering all-day sun, a gentle sandy entry into the water, and long lake views looking out toward the stunning Torrance Barrens Dark Sky Reserve. It's peaceful, private, and full of potential. The kind of place where memories are made. This property has the perfect blend of charm and potential. Inside, the cottage features a cozy layout that's ideal for slow summer mornings, lakeside dinners, and evenings by the fire. Step outside and you're greeted with a child-friendly shoreline and quiet waters perfect for swimming, kayaking, or casting a line. Echo Lake is a hidden gem in Muskoka. A tranquil lake with a connected waterway to Gullwing Lake, offering over 11 km of boating, fishing, and exploring. With Crown land lining much of the surrounding landscape and minimal boat traffic, you'll appreciate the sense of calm, the call of the loons, and the brilliant stars overhead. Located just 5 minutes from Bala and under 2 hours from the GTA, you're close to shops, dining, and essentials while still feeling a world away. Whether you enjoy it as-is or envision future updates, this is a rare opportunity to own a waterfront property on a desirable lake in Muskoka and start living the cottage lifestyle you've been dreaming of.
Inclusions: Furniture
 30
30


