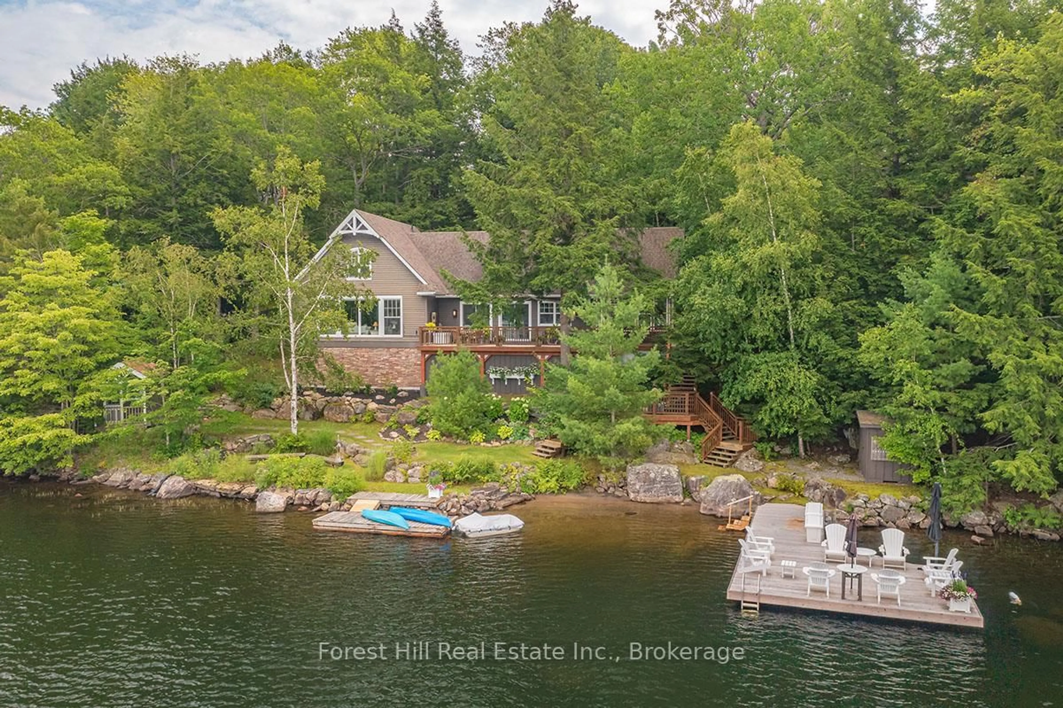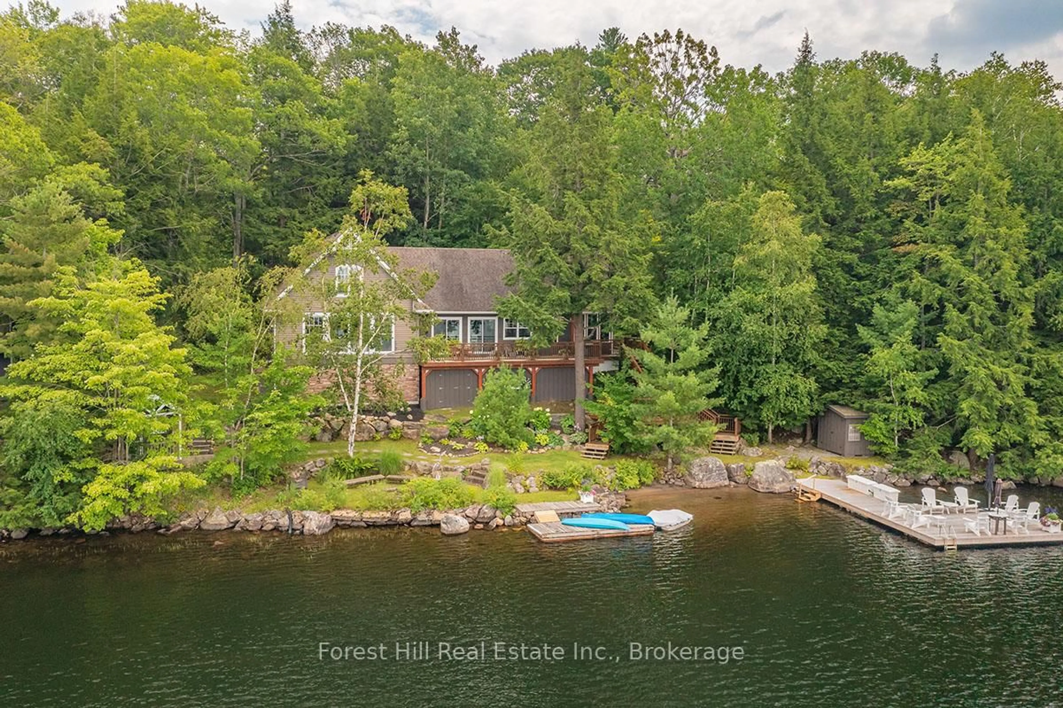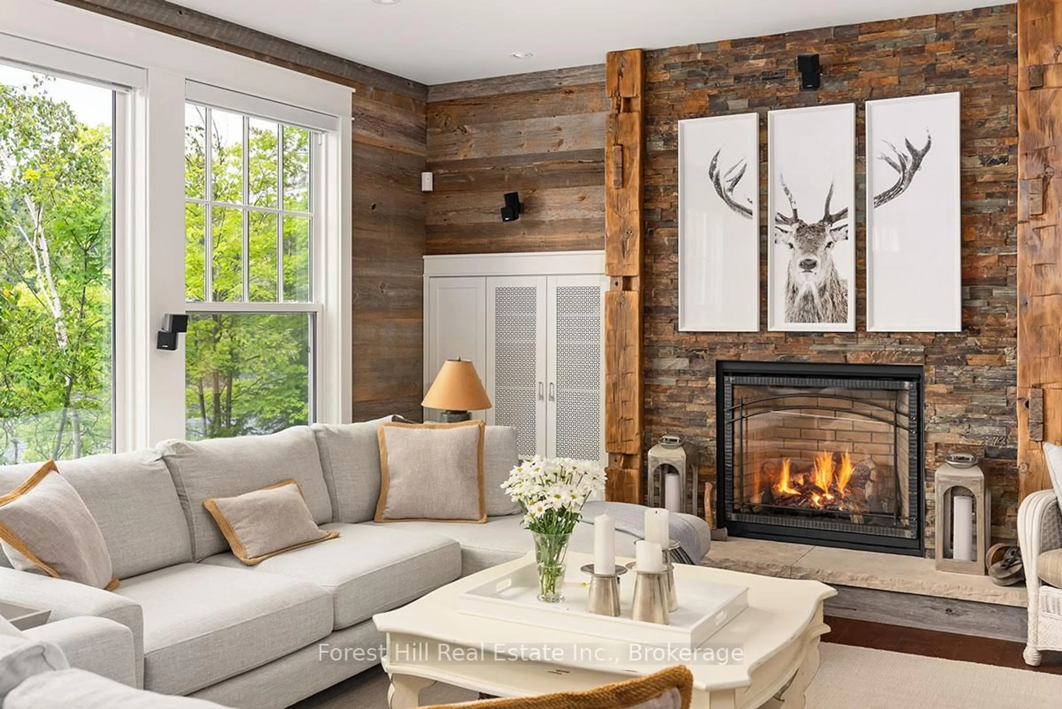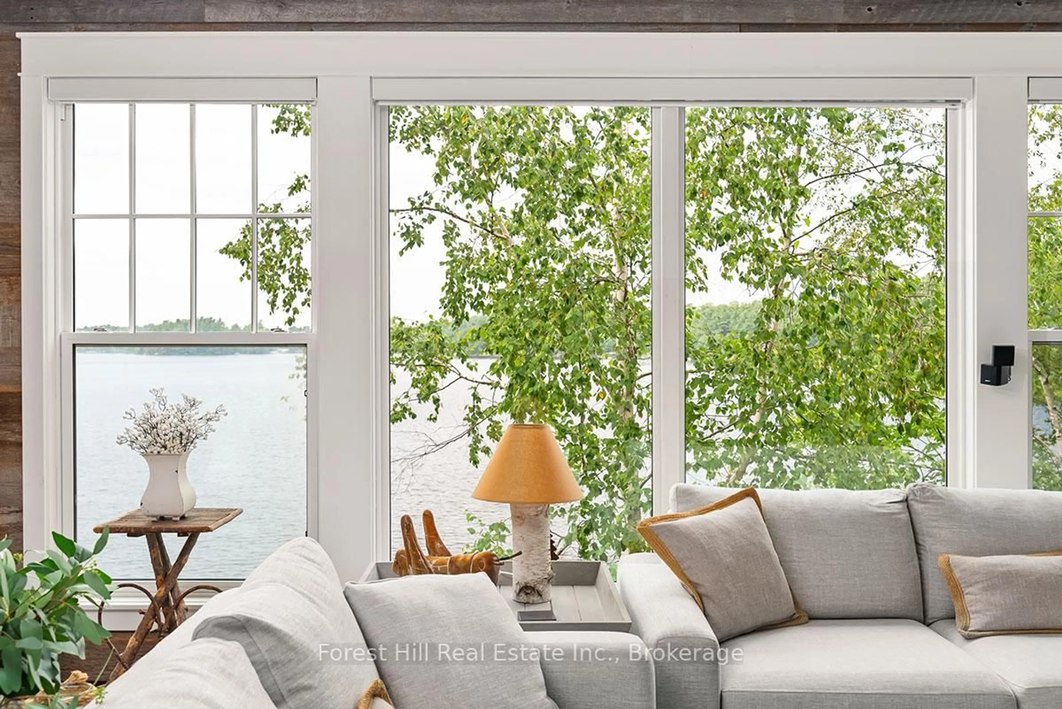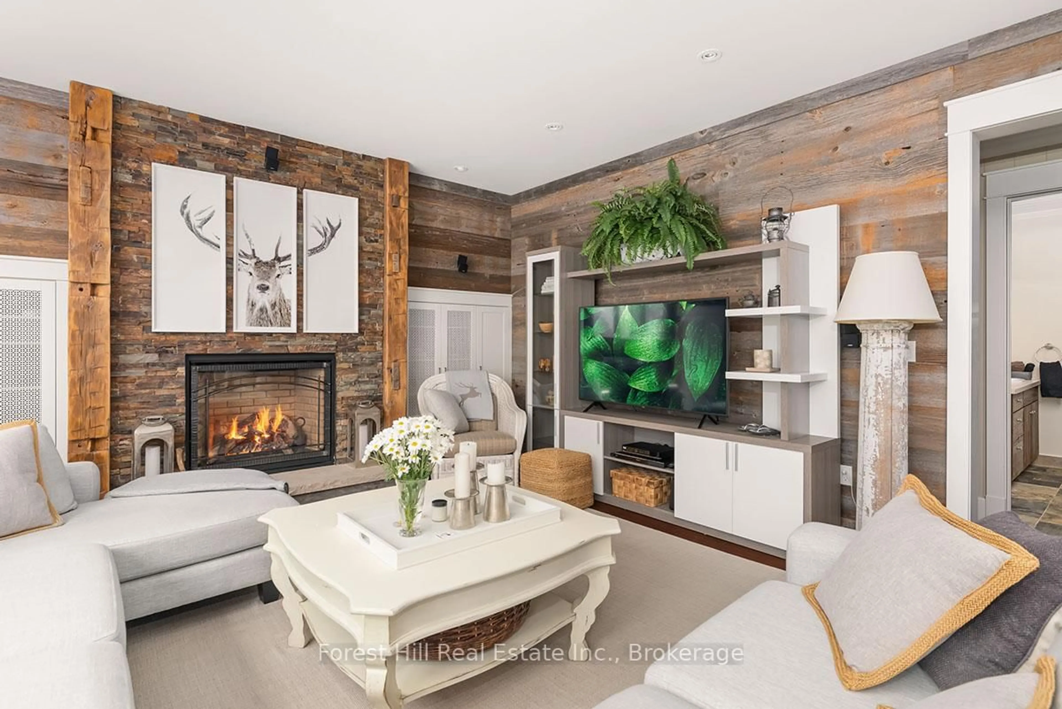1064 Long Lake Rd, Muskoka Lakes, Ontario P0C 1A0
Contact us about this property
Highlights
Estimated valueThis is the price Wahi expects this property to sell for.
The calculation is powered by our Instant Home Value Estimate, which uses current market and property price trends to estimate your home’s value with a 90% accuracy rate.Not available
Price/Sqft$988/sqft
Monthly cost
Open Calculator
Description
Fantastic summer 2025 offering on beautiful Long Lake! This sought after location offers easy access to the pretty Town of Bala and all its popular shopping, dining & entertainment amenities PLUS it's also within minutes of the Clear Lake Brewery, Beer Spa and Torrance Crossing/General Store. Being perfectly situated to take advantage of the panoramic views up the length of the lake that capture summertime sunsets this stunning well cared for property is sure to please. With over 200' of waterfrontage comprised of deeper water off the dock, as well as shallow, sandy pockets and rocky boulders, you'll quickly appreciate the privacy and the abundance of sunshine throughout the day. The bright, well appointed and thoughtfully designed dwelling will be a hit with its warm and inviting atmosphere that features barnboard accents, modern and efficient kitchen with open beam ceilings built for entertaining, and stacked stone propane fireplace to take the chill off. Upstairs is a private primary enclave to retire to, with a well-appointed ensuite. Time will be well spent on the ample-sized upgraded crib dock watching the kids swim and paddle about or while relaxing on the large deck on the cottage, with the barbeque going...both developed to take full advantage of the wonderful views. To store the toys, there's a newer double garage and you don't have to worry about a power outage, as there's an on-demand Generac generator for peace of mind. Other amenities include built-in storage lockers in the foyer to keep things in their place plus there's a separate large mechanical room with extra space for storage as well as ample under-deck storage for canoes, kayaks and the like. Come take a look today!
Property Details
Interior
Features
Upper Floor
Other
2.11 x 2.06Bathroom
4.04 x 2.464 Pc Ensuite
Primary
4.25 x 3.76Exterior
Features
Parking
Garage spaces 2
Garage type Detached
Other parking spaces 4
Total parking spaces 6
Property History
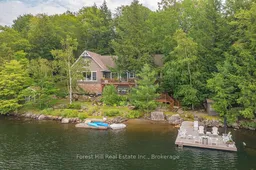 50
50
