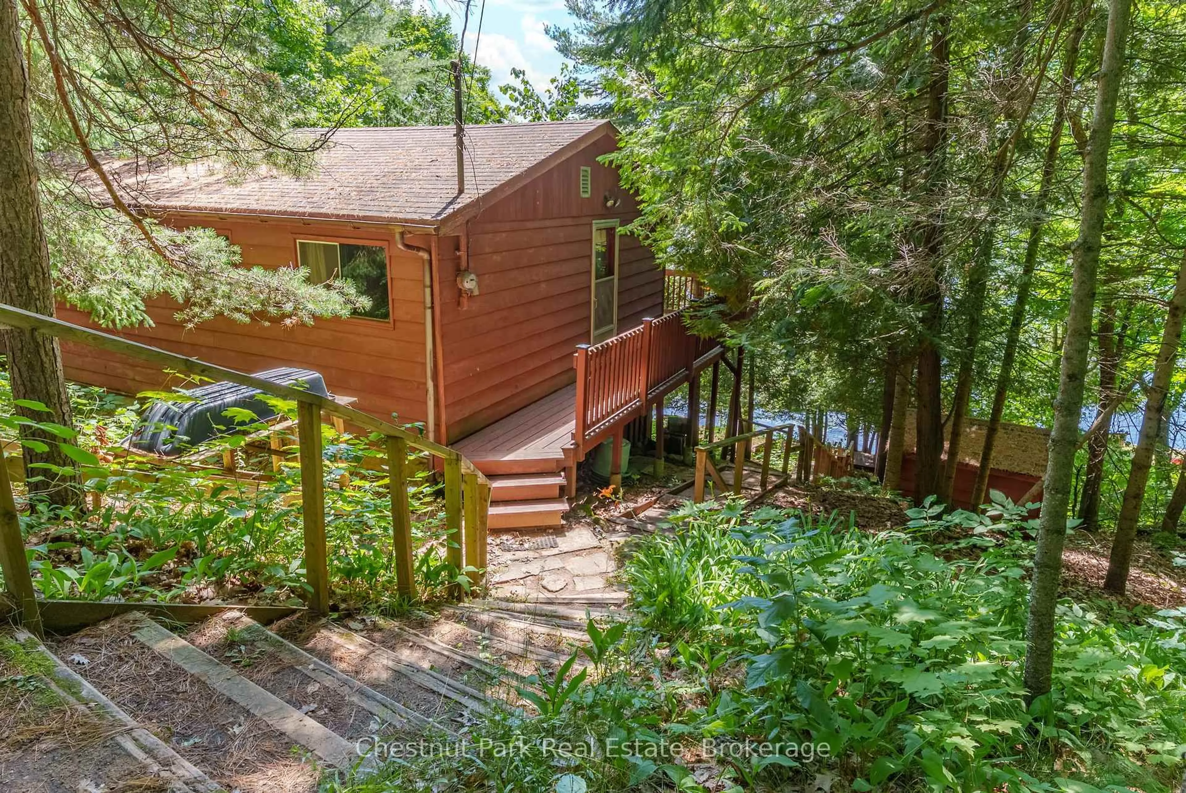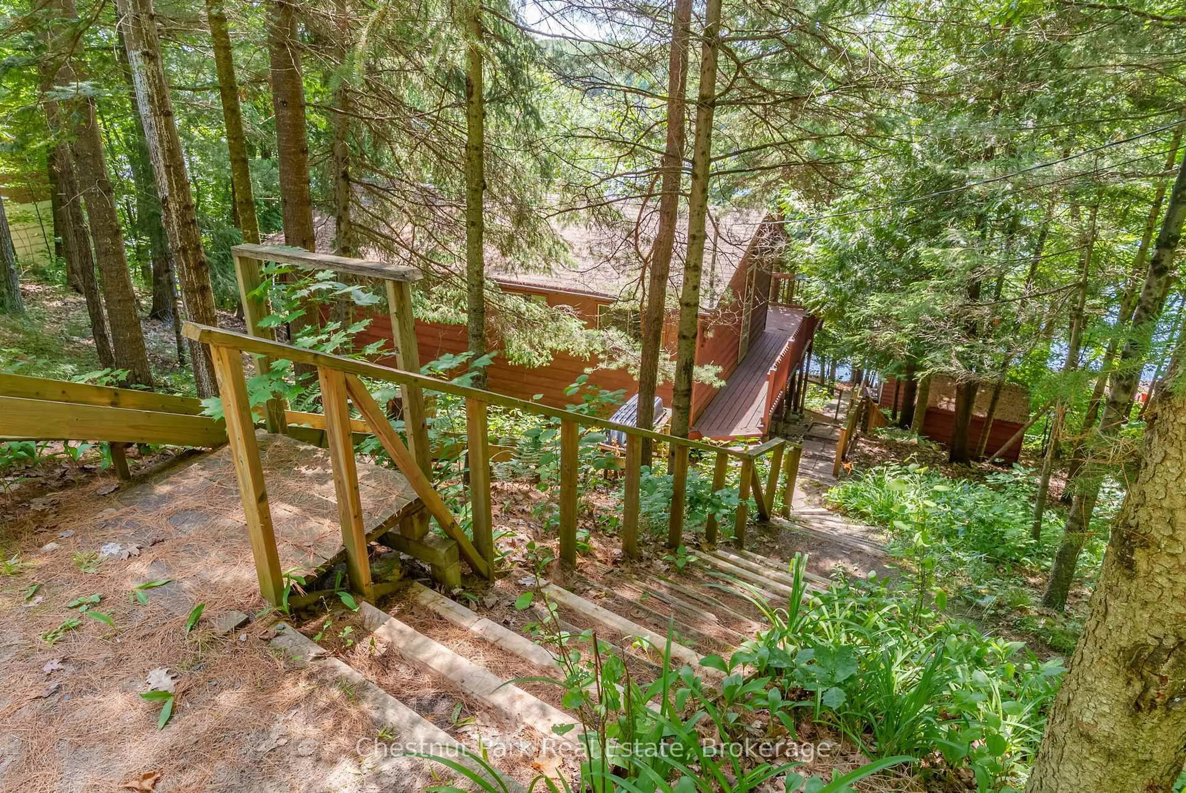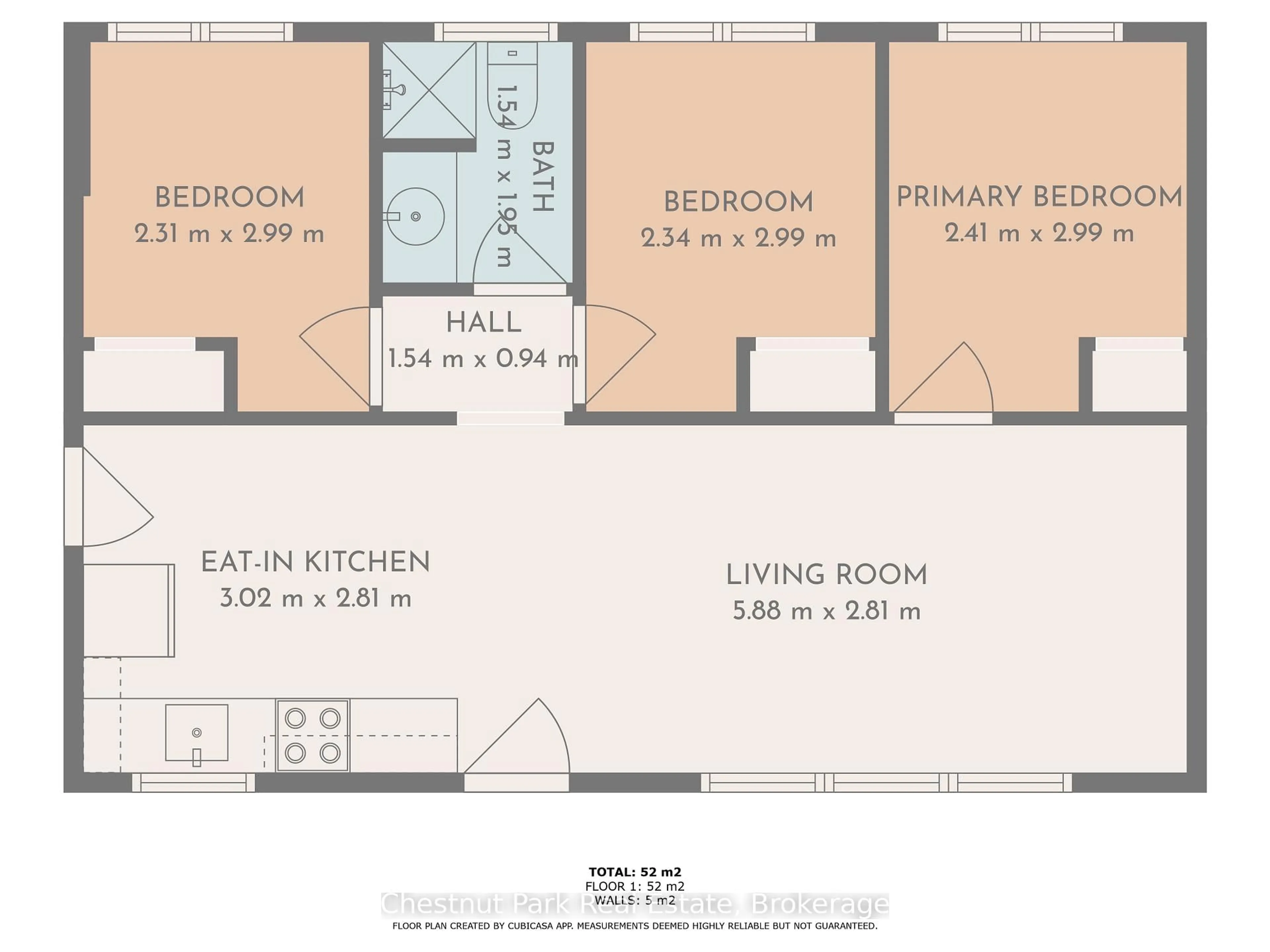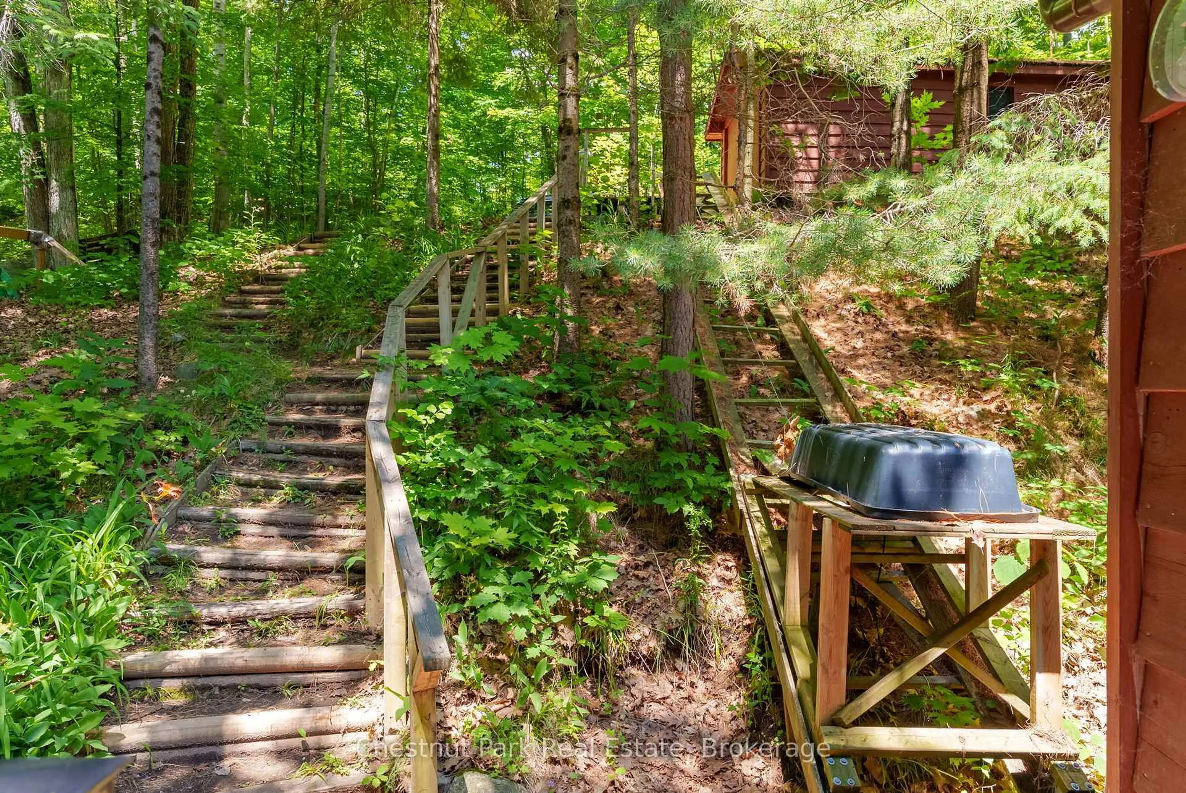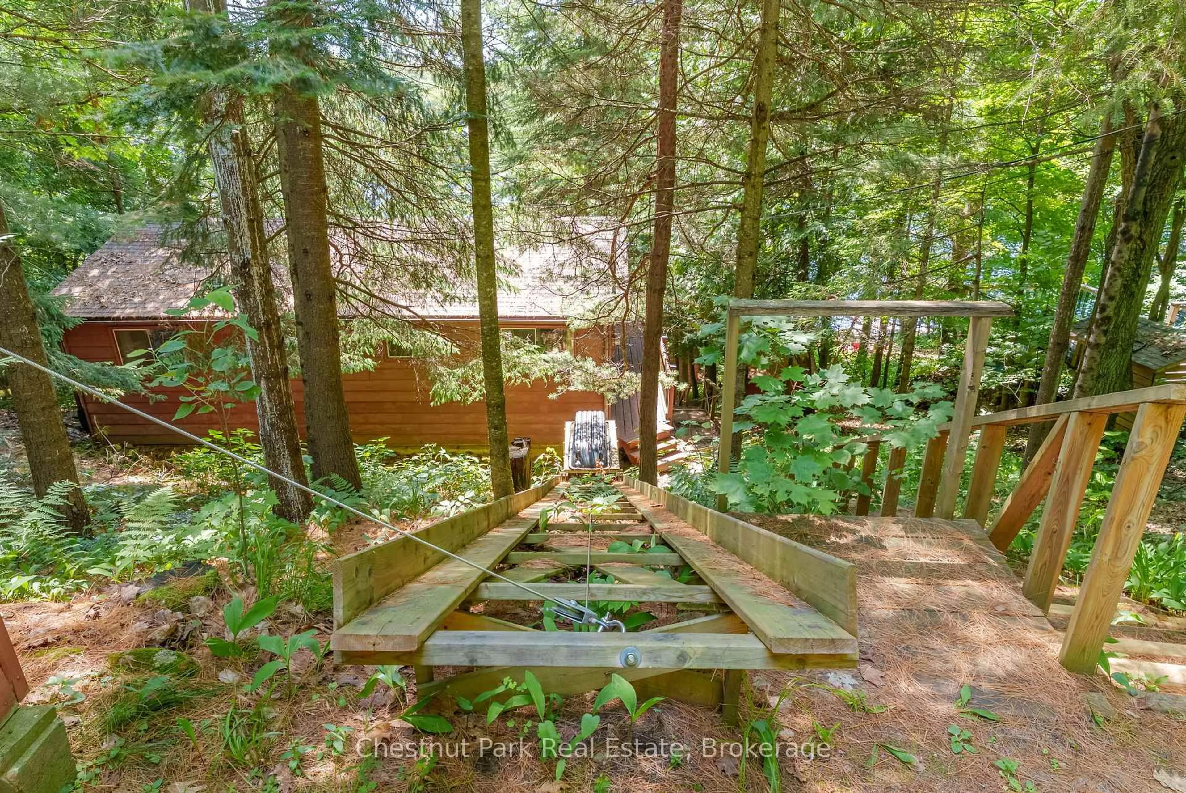1054 10 Deewood Dr, Muskoka Lakes, Ontario P0B 1M0
Contact us about this property
Highlights
Estimated valueThis is the price Wahi expects this property to sell for.
The calculation is powered by our Instant Home Value Estimate, which uses current market and property price trends to estimate your home’s value with a 90% accuracy rate.Not available
Price/Sqft$357/sqft
Monthly cost
Open Calculator
Description
Remember going to the cottage as a kid? 10 - 1054 Deewood Drive encompasses all the nostalgia of summers in Muskoka gone by. Down the shared laneway is your grandparent's cottage nestled among the trees. You jump out, tear down the wooden steps, drop everything to get into your swimsuit and cannon ball right off the dock without a second thought. This three bedroom, one bathroom open concept cottage is just the right size for your family to grow up at. Walk out to your expansive wrap around deck facing Three Mile Lake and listen as the boats go by. The sounds of summer! There is a bunkie down by the water for dry storage or sleeping teenagers. Fire pit and dock await by the hard packed, sandy, waters edge. Up the stairs is another shed and then garage at the top of the driveway. Across the lane way is another 1/2 acre parcel with 109' of road frontage on Deewood Dr. that is being sold together with this waterfront cottage. Build your dream cottage and private driveway there and keep this cottage as a bonus space for guests! See survey image for Parts 43 & 11. Buyer to put a septic system in. This cottage has a composting toilet and grey water system.
Property Details
Interior
Features
Main Floor
Br
2.41 x 2.99Living
5.88 x 2.81Bathroom
1.54 x 1.95Br
2.34 x 2.99Exterior
Features
Parking
Garage spaces 1
Garage type Detached
Other parking spaces 1
Total parking spaces 2
Property History
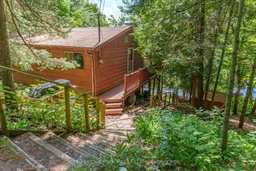 50
50
