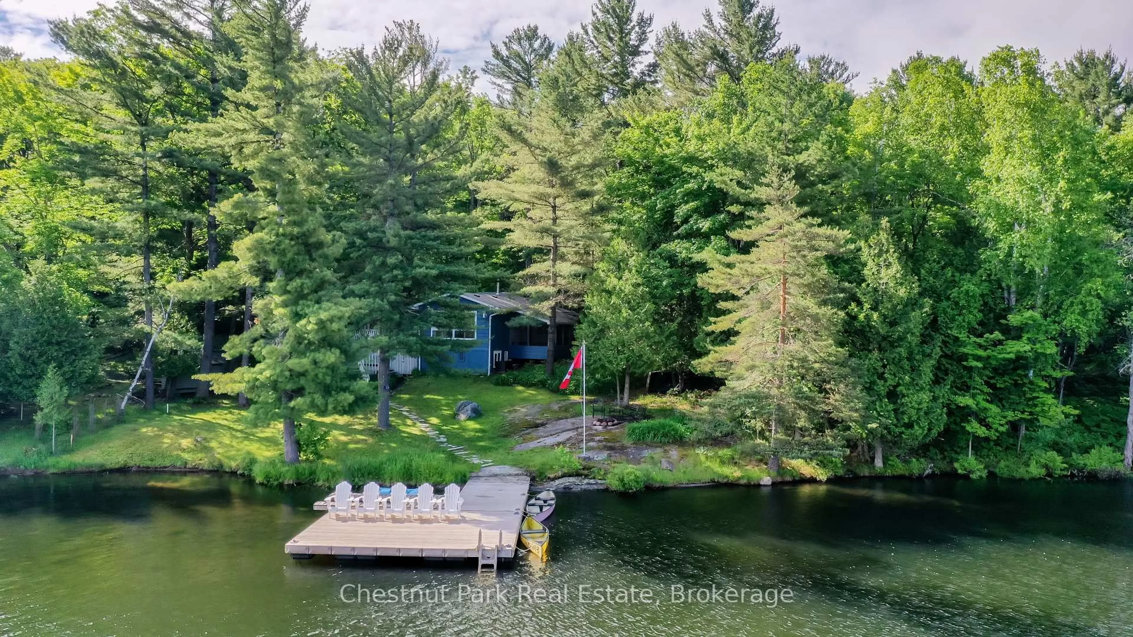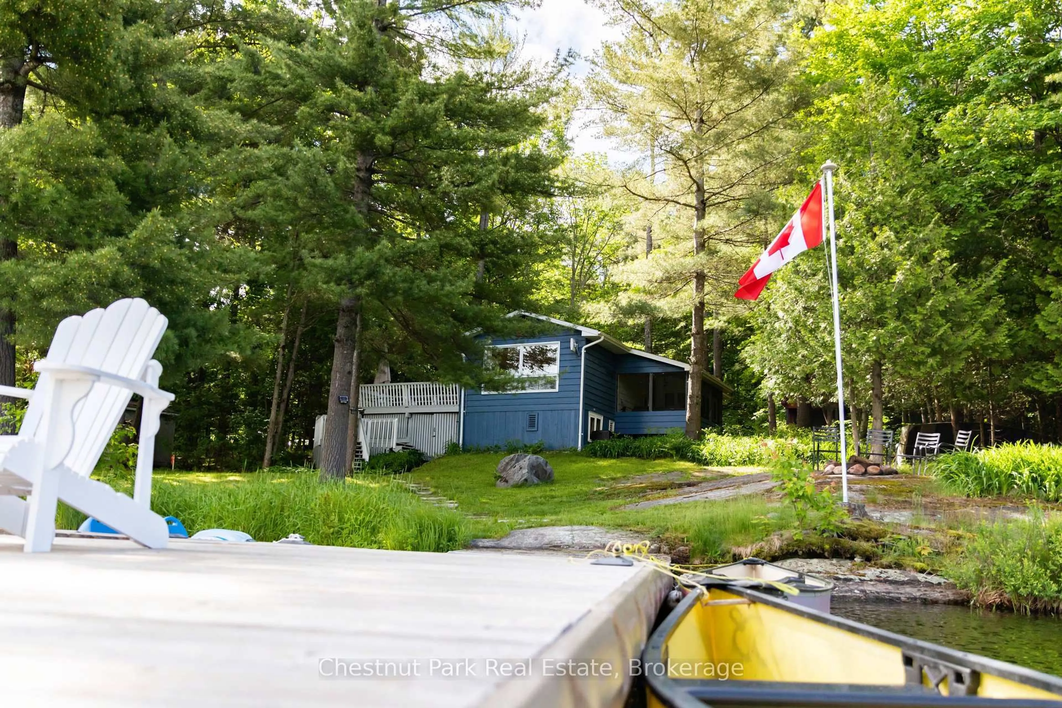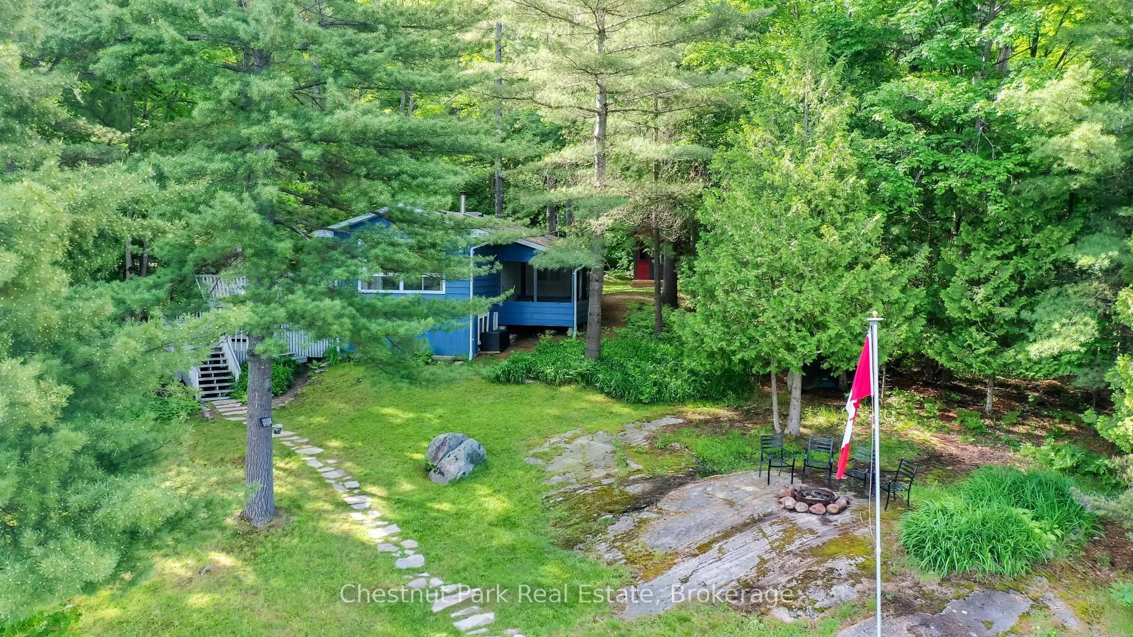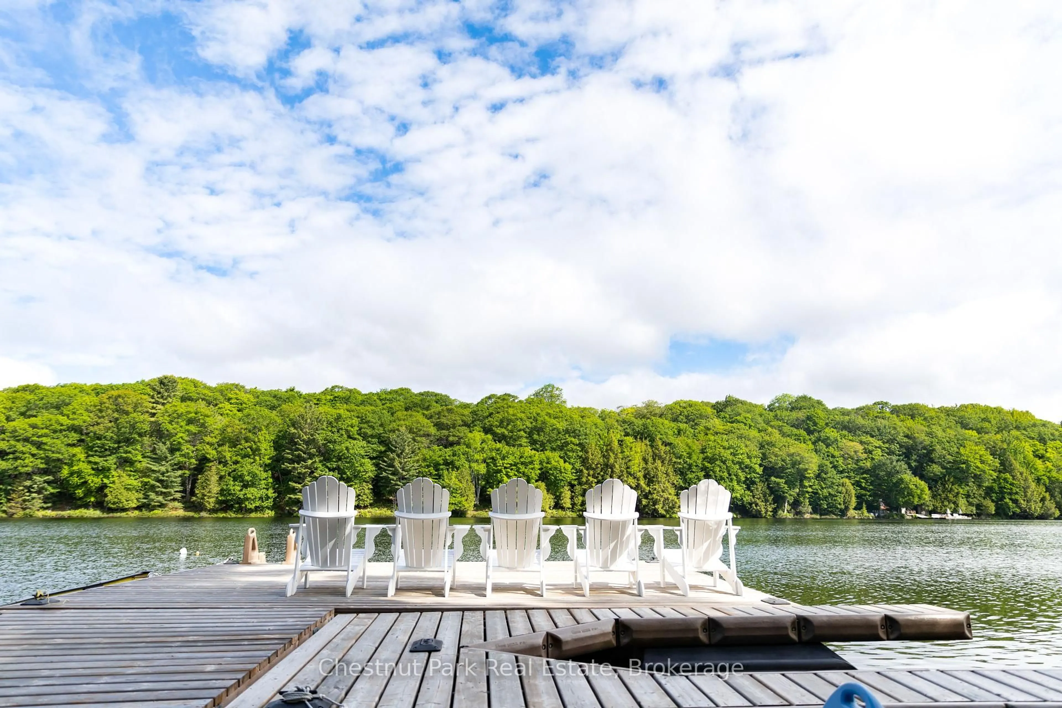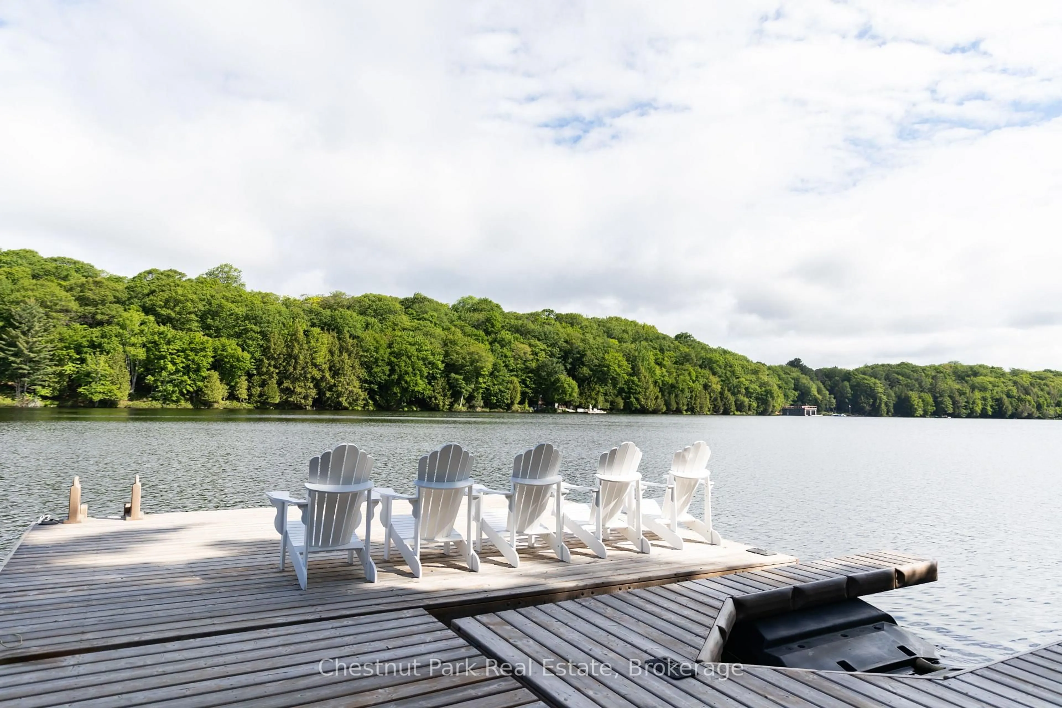1053 Bruce Lake Dr #5, Muskoka Lakes, Ontario P0B 1G0
Contact us about this property
Highlights
Estimated ValueThis is the price Wahi expects this property to sell for.
The calculation is powered by our Instant Home Value Estimate, which uses current market and property price trends to estimate your home’s value with a 90% accuracy rate.Not available
Price/Sqft$906/sqft
Est. Mortgage$4,939/mo
Tax Amount (2025)$2,425/yr
Days On Market2 days
Description
Ideally situated on Bruce Lake in the hub of Muskoka, encompassing all that is reminiscent of cottage life. Beloved summer sunset exposure, stunning views across the lake to an unadorned shoreline, flat land and lakeside firepit the key ingredients to Muskoka memories. This charming 3 season cottage features 3 bedrooms, 2 baths, beautiful kitchen with several new appliances, lakeside living room with walkout to deck, separate family room with cozy woodstove plus a mini split heating/cooling system throughout to extend the seasons and a traditional screened Muskoka room. Overflow retreats to the inviting Bunkie with EBB heat just steps from the cottage mudroom entrance with easy access to the 3 pc. bath. Additional upgrades include new flooring, lighting, and custom cabinetry. Picturesque pine and granite rock adorned level land offers 98 feet of natural shoreline, translating to lower taxes, while providing the feeling of space from neighbours. Easy access to the cottage via flat entry and multiple outdoor play areas including back yard, stunning waterfront and large dock. Centre ice to the Big Three lakes and amenities of Minett, Port Sandfield and Port Carling.
Property Details
Interior
Features
Ground Floor
Living
5.84 x 4.8Sunroom
4.78 x 2.79Dining
2.41 x 2.69Kitchen
2.46 x 3.51Exterior
Parking
Garage spaces -
Garage type -
Total parking spaces 4
Property History
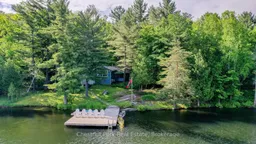 36
36
