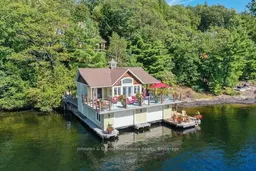Welcome to North Lake Muskoka where breathtaking views from this perfectly situated four-season lakeside home will captivate you. Embrace the privacy of the main five-bedroom cottage and the two-story boathouse. A municipally maintained road right to the driveway ensures easy access year-round. Sweeping pines, a granite shoreline, deep water diving, superb southwest exposure, and magnificent gardens abound. This property has easy access to Muskoka Road #118 west with under 10 minute drive to Port Carling with its quaint shops and fine dining. Upon approach, a covered verandah leads to the main living areas, featuring a floor-to-ceiling impressive stone fireplace. The main floor boasts a spacious primary bedroom, while the upper level encompasses two guest bedrooms with a 4 piece washroom. The lower level includes another entertainment area with a stone fireplace, two bedrooms, a 3 piece washroom with tile shower and utility room. Two decks provide easy access from the main floor and lower level. Additional features include a modern kitchen with oak cabinetry, stainless steel appliances and an island perfect for preparing meals while enjoying the lake views. The dining area offers ample space for family gatherings and large windows throughout the main floor ensure plenty of natural light and magnificent lake views. The two storey boathouse with accommodation and expansive deck area for entertaining and lounging. Two slips with lifts and ideal storage for canoes and paddle boats. A detached single car garage provides extra storage space for outdoor equipment and the upstairs could be developed into a games room for the kids on rainy days. This makes this an ideal year-round retreat. With some small interior upgrades, exterior deck replacement, and an arborist visit, the value of the property will be greatly enhanced. Many furnishings and all appliances are included in the main cottage and turn-key in the adorable boathouse suite.
Inclusions: See Schedule C to be finalized
 45
45


