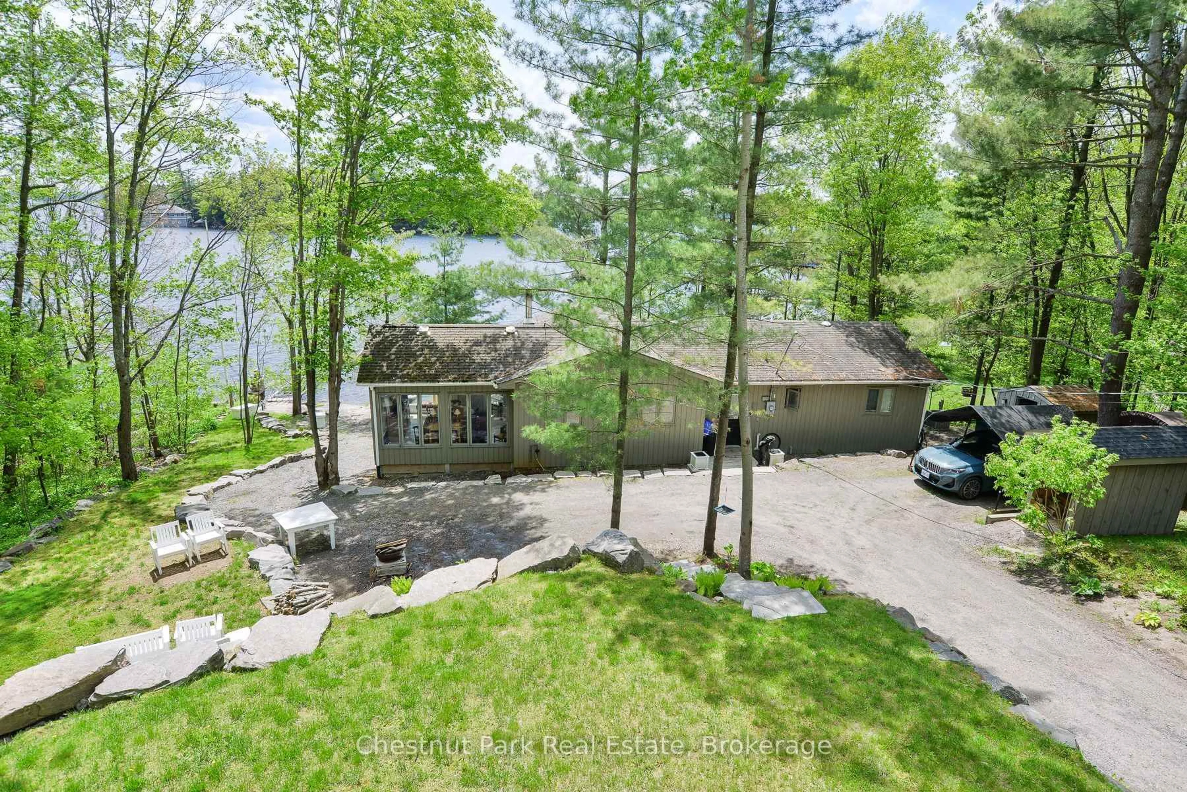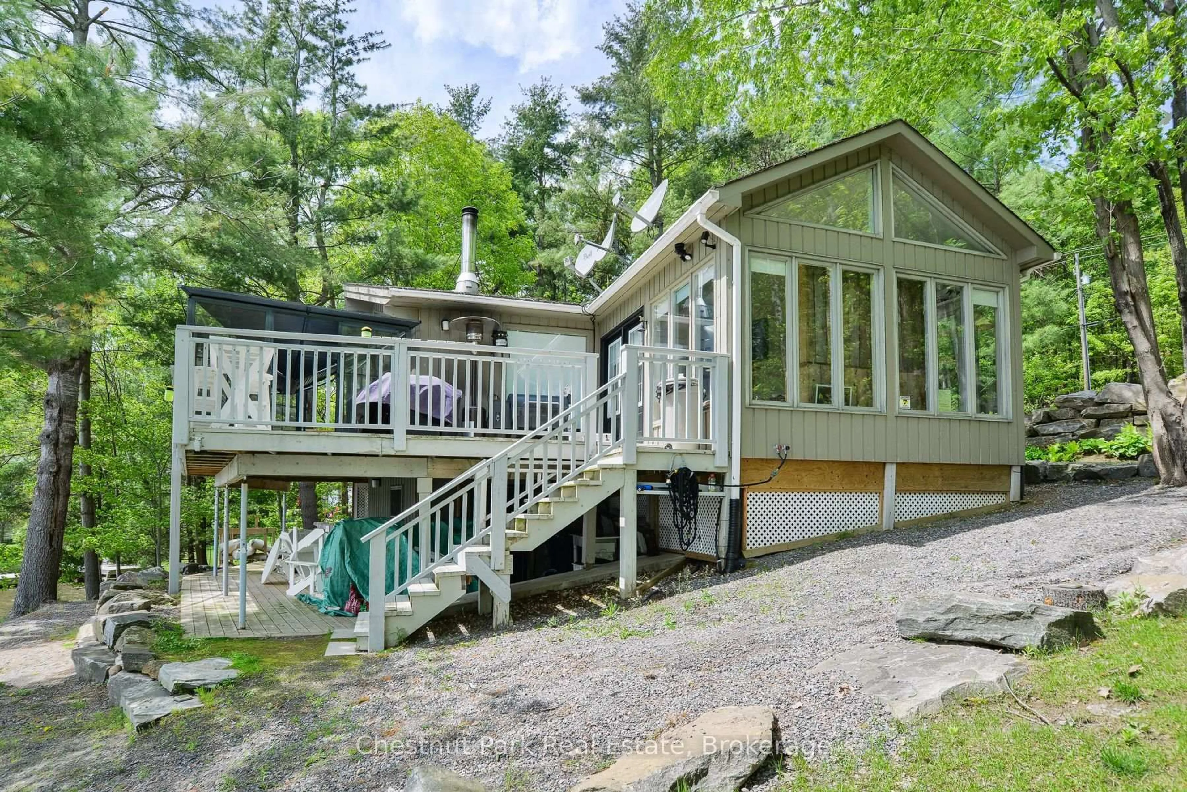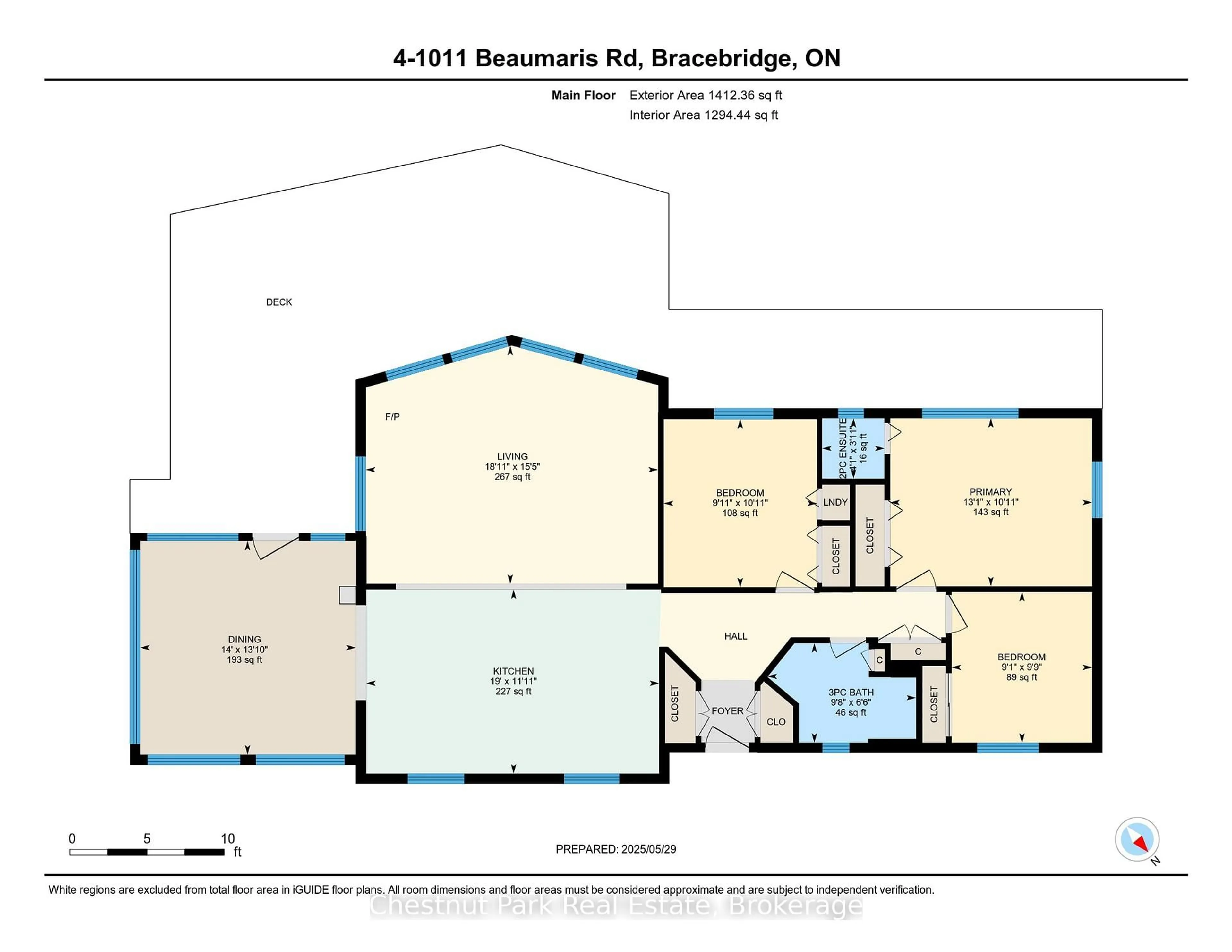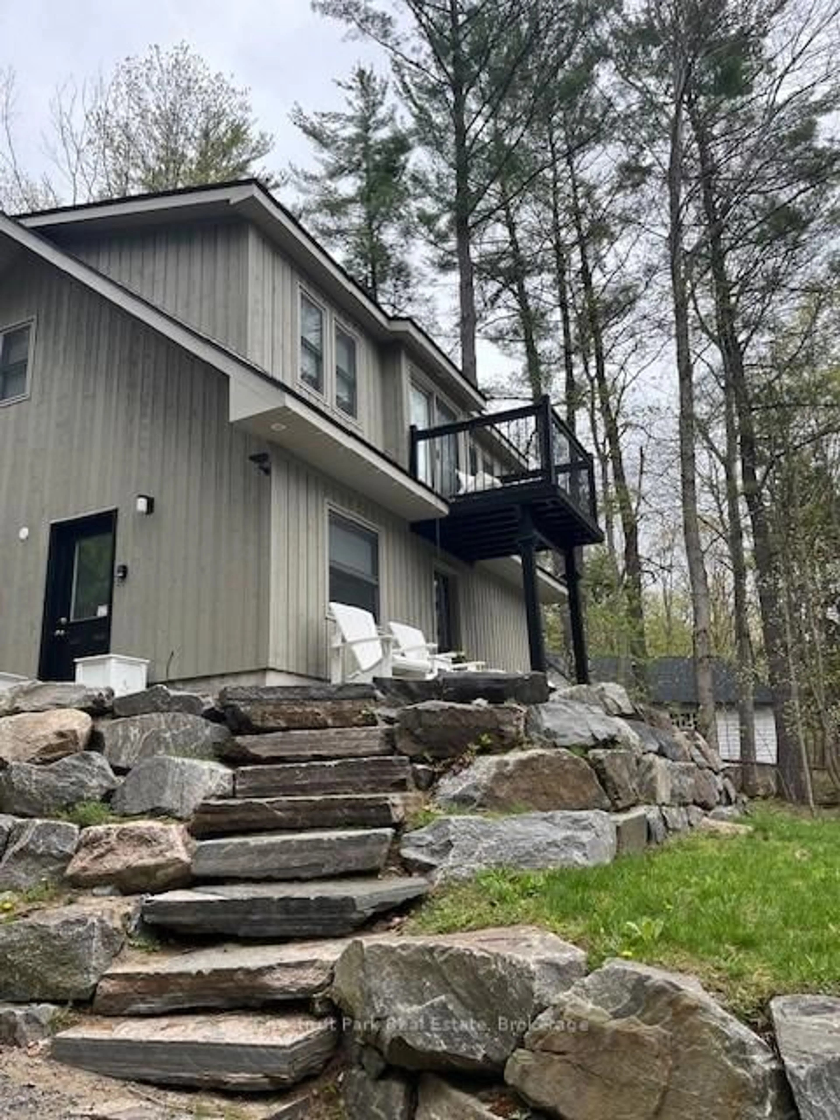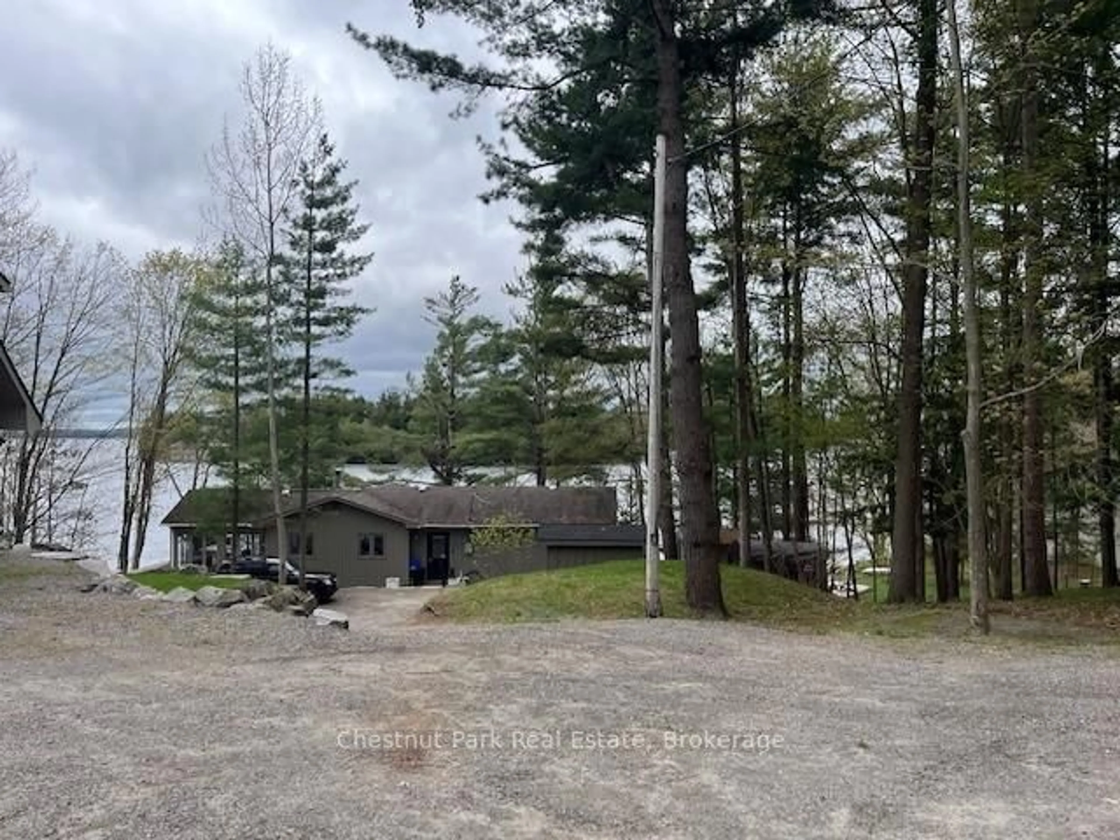1011 Beaumaris Rd #4, Muskoka Lakes, Ontario P1L 1W8
Contact us about this property
Highlights
Estimated ValueThis is the price Wahi expects this property to sell for.
The calculation is powered by our Instant Home Value Estimate, which uses current market and property price trends to estimate your home’s value with a 90% accuracy rate.Not available
Price/Sqft$1,400/sqft
Est. Mortgage$10,307/mo
Tax Amount (2024)$8,160/yr
Days On Market2 days
Description
Discover your ideal Muskoka retreat in the highly sought after Beaumaris corridor of Lake Muskoka. Charming south-facing open concept living areas with 3 bedroom winterized cottage offers a unique blend of charm and modern comfort and boasting 134 ft of pristine assessed shoreline. Imagine sun drenched afternoons and picturesque island dotted views. Enjoy deep water for swimming and boating or gather around in the evening by a crackling bonfire. Lovely landscaped setting with granite stone and gentle topography. Adding to the value and versatility of this property is a separate coach house, providing private accommodations for guests with 2 bedrooms, full bath and living room with walk out to sitting balcony. Additional space on lower level allows flexibility for a home office, studio or games room. This added bonus dwelling makes this property perfect for multi-generational families. The desirable Beaumaris locale is renowned for its natural beauty, historic charm and proximity to world class amenities. Boat cruises, championship golf courses, superb dining and boutique shops. Don't miss this opportunity to create your own cherished memories and embrace the relaxed, Muskoka lifestyle.
Property Details
Interior
Features
Main Floor
Living
1.43 x 1.75Kitchen
1.11 x 1.77Dining
1.29 x 1.3Br
1.01 x 1.22Exterior
Features
Parking
Garage spaces 2
Garage type Detached
Other parking spaces 5
Total parking spaces 7
Property History
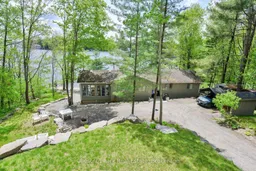 36
36
