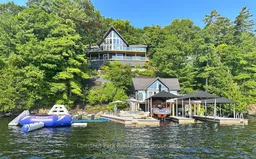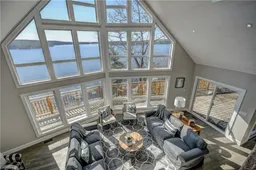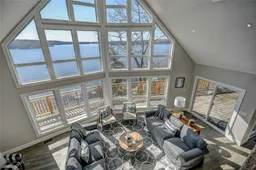Located on the historic Royal Muskoka Hotel site, this fully renovated, year-round property offers commanding lake views down toward Windermere and is centrally located for easy boat access to dining, shopping, or golf. Featuring 5 + 1 bedrooms in the main cottage including a main floor primary and a separate guest suite in the two-storey boathouse. Indoors, the cottage has been meticulously rebuilt and redesigned from top to bottom, featuring new windows and doors, luxurious bathrooms with heated floors, new HVAC and A/C, a full security system, Bell Fibre internet (even at the dock), and a property-wide speaker system. Outside upgrades include a brand-new inclinator and stairs to the boathouse, an extended and widened dock with Sunstream boat lifts and canopies, all-new landscaping with exterior lighting, new glass railings throughout, and a paved driveway with a heated garage. The boathouse is fully updated with a kitchen, bath, and a new lower-level lounge offering space for storage and entertaining. Being part of the Royal Muskoka Island Association provides access to shared tennis and brand-new pickleball courts just steps away. This is a rare offering, turn-key and ready for summer on Lake Rosseau.
Inclusions: Chattel List TBD






