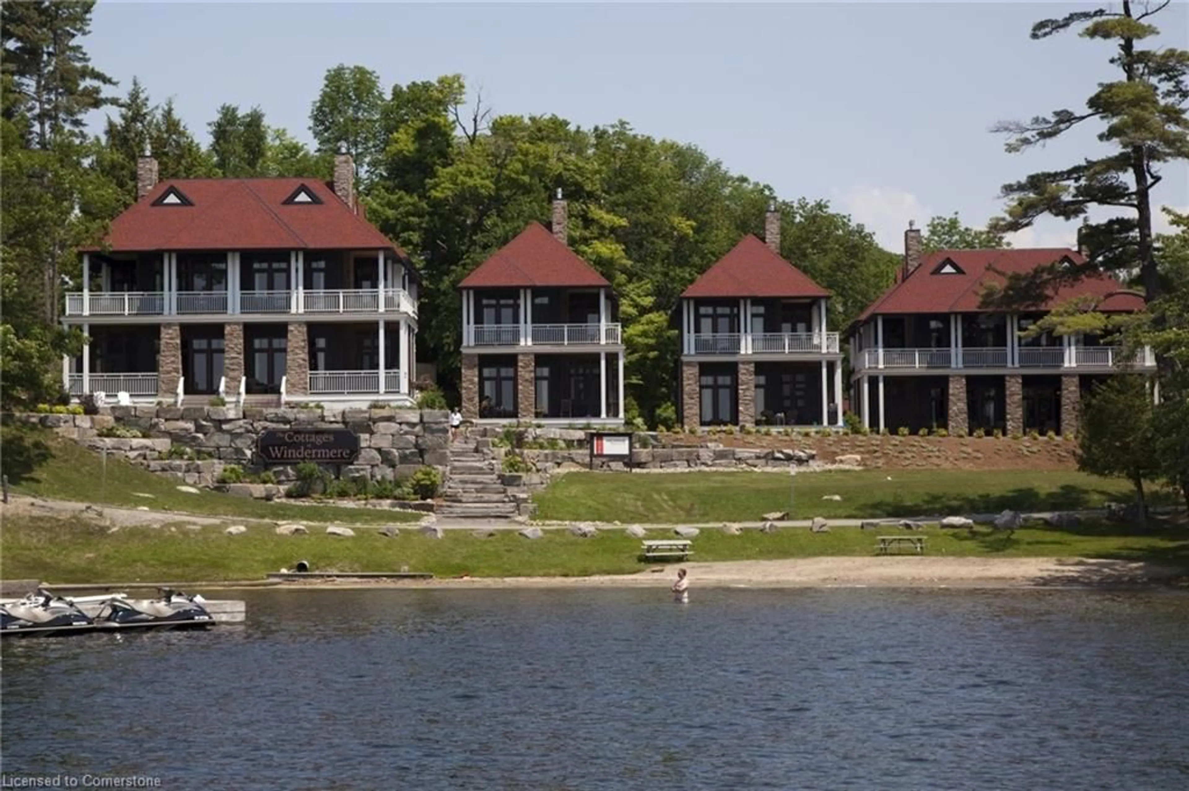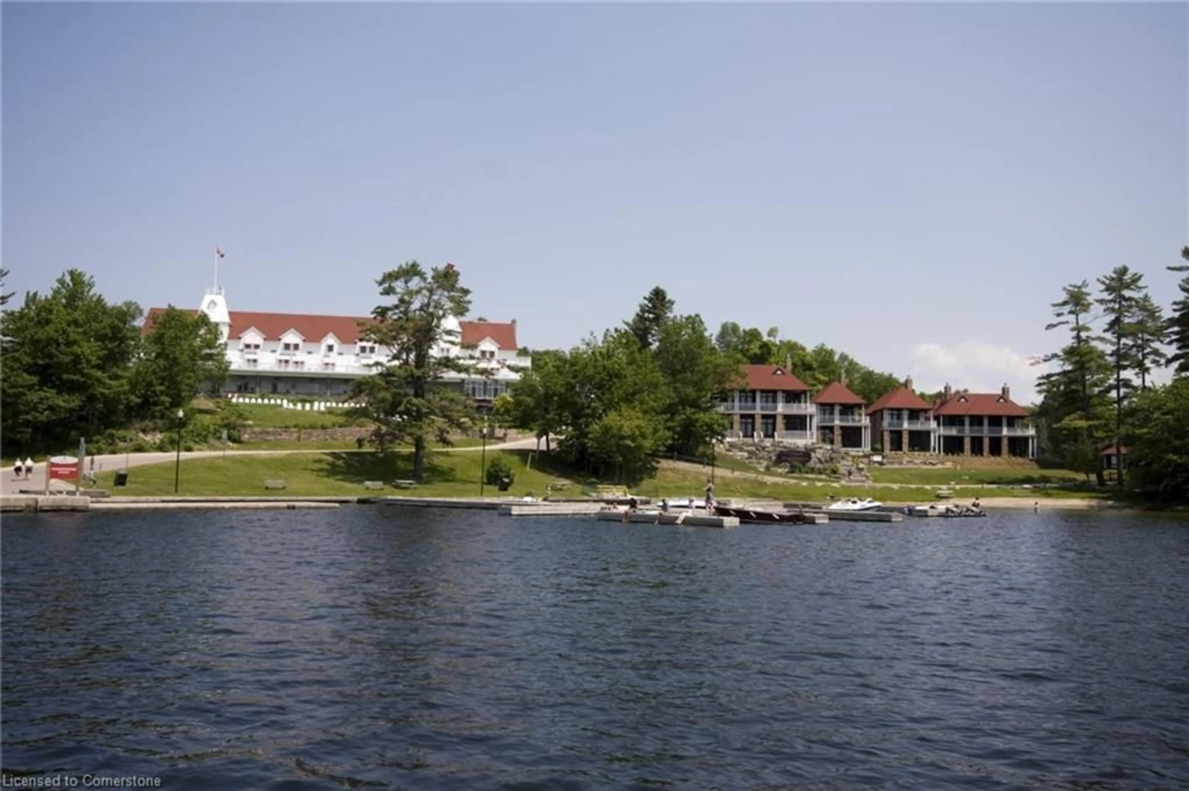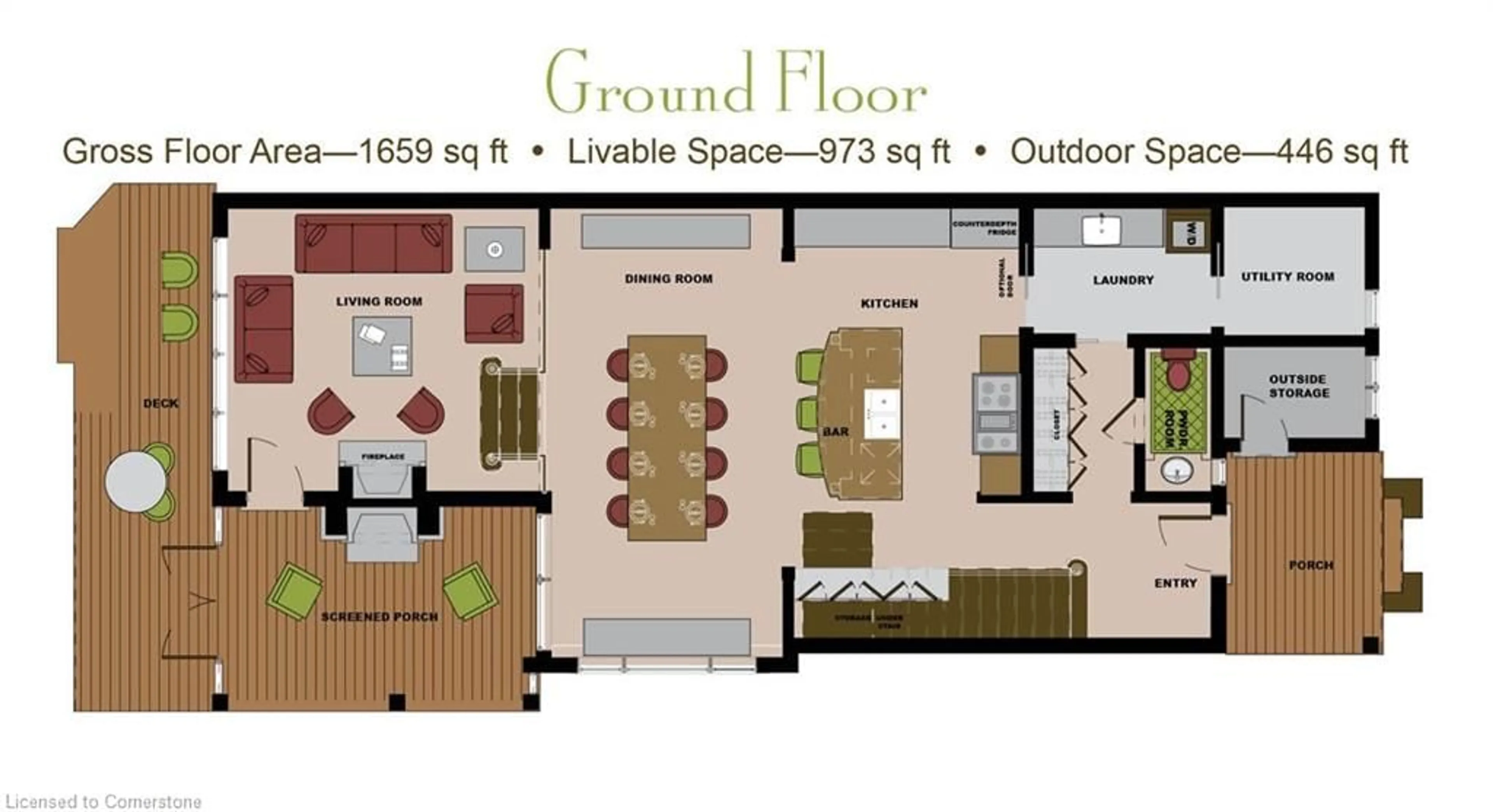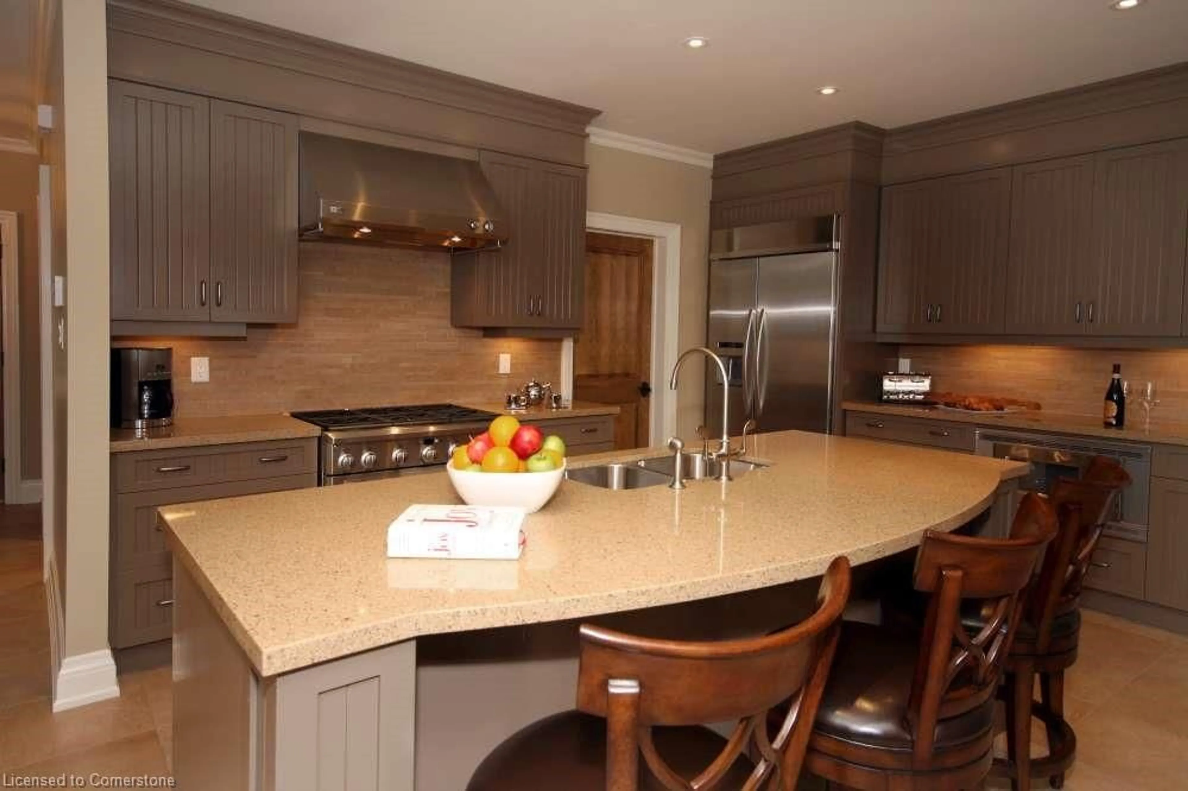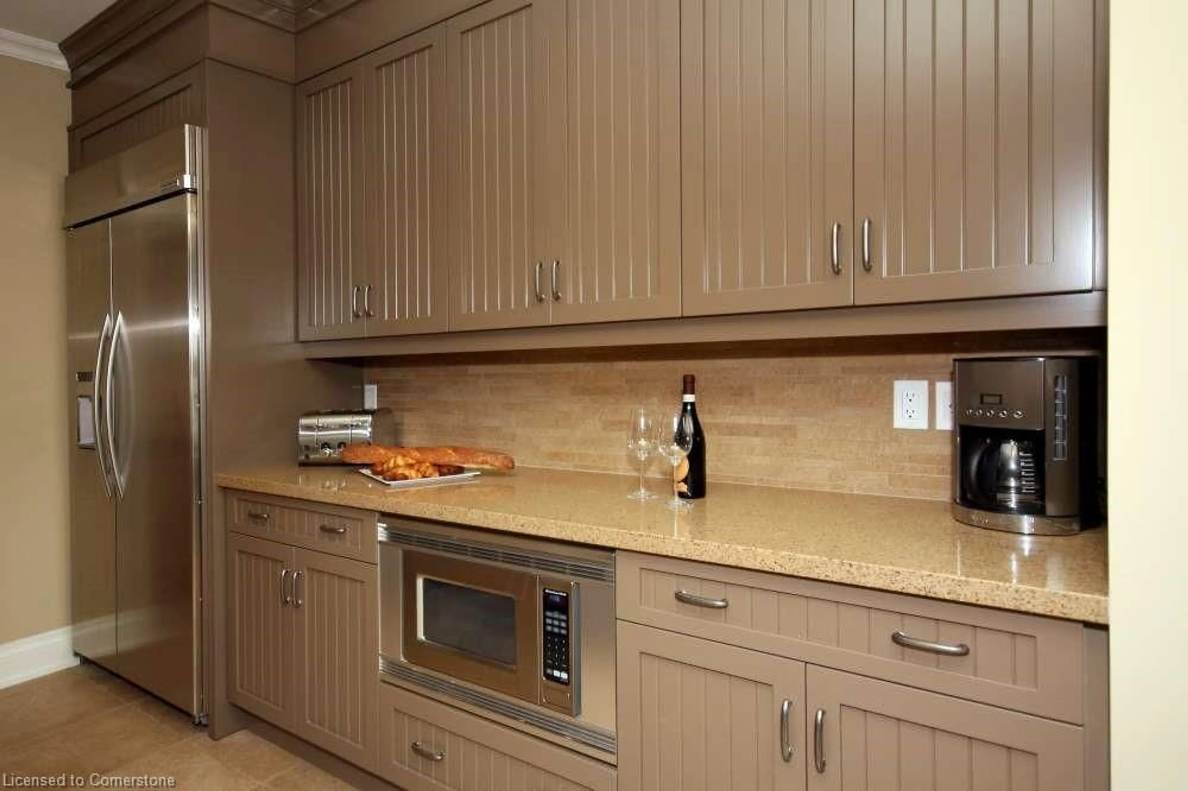1003 Matthews Dr #Cottage 4, Windermere, Ontario P0M 1P0
Contact us about this property
Highlights
Estimated valueThis is the price Wahi expects this property to sell for.
The calculation is powered by our Instant Home Value Estimate, which uses current market and property price trends to estimate your home’s value with a 90% accuracy rate.Not available
Price/Sqft$104/sqft
Monthly cost
Open Calculator
Description
Welcome home. Incredible luxury fractional ownership at ‘The Cottages at Windermere’ overlooking Lake Rosseau. Cottage #4 offers 7 weeks of carefree Muskoka lifestyle in a small enclave setting of 6 cottages. There is plenty of room for family and friends with 3 bedrooms plus a den, 3 baths along with a spacious dining area open to the gourmet kitchen with large working island and seating, sunken living room with fireplace and incredible lake views. Numerous outdoor areas for gathering including a screened Muskoka room, large sun deck off the primary bedroom that enjoys lake views. Many of the features include hardwood floors, beamed ceilings, stone gas fireplace, gas BBQ, outdoor storage, washer and dryer wireless internet and high-end designer furnishings complete the ultimate cottage package. In addition to enjoying all the luxuries and features of the cottage, owners also benefit that the cottage is situated right next door to Muskoka premier resort Windermere House with incredible amenities to take advantage of such as restaurants, spa, sauna and fitness centre. Don’t delay, you could be enjoying this incredible opportunity with your family on Canada Day!
Property Details
Interior
Features
Main Floor
Living Room
4.75 x 4.42Dining Room
3.51 x 7.01Eat-in Kitchen
5.66 x 3.58Foyer
Exterior
Features
Parking
Garage spaces -
Garage type -
Total parking spaces 2
Property History
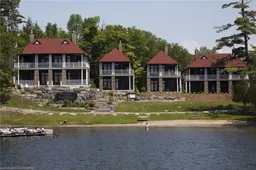 19
19
