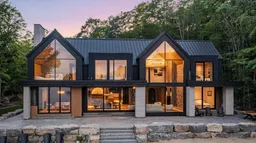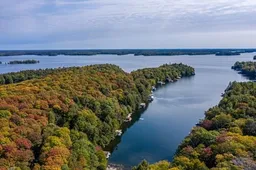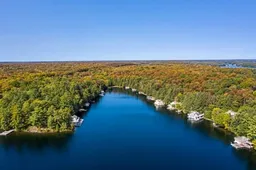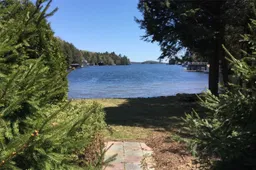A rare opportunity on Lake Joseph's most coveted shoreline offering privacy, panoramic views, and effortless access. Set on 5 acres of level, gently terraced land with 483 feet of pristine frontage, this six-bedroom, nine-bathroom retreat blends bold modern design with timeless Muskoka beauty. Floor-to-ceiling glass captures long views down the quiet bay to Lake Joseph, where calm, protected waters meet uninterrupted morning sun. An exceptional hard-packed sand beach offers shallow, crystal-clear entry, ideal for families. Inside, sleek finishes meet warm textures for a modern yet inviting atmosphere. A two-car attached garage opens to a functional mudroom with direct access to a spacious coat room and butlers pantry designed for ease and effortless entertaining. The full basement awaits your vision: gym, golf simulator, home theatre, wine cellar, or all of the above and is complete with radiant in-floor heating. Thoughtfully designed terraced landscaping creates a series of outdoor lounge areas, perfectly positioned to follow the sun and enjoy resort-style living from morning coffee to evening cocktails. A steel-framed dock with a permitted boathouse is already in place, ready for customization and summer adventures. Stone pathways lead to a lakeside sauna nestled in the natural surroundings. With ample parking, 5 acres of level land, and room for a coach house or sports court, this property is primed to become a true luxury compound. Ideally located on the Highway 400 side of Lake Joseph for an easy commute, yet just minutes from the amenities of central and southern Joseph.
Inclusions: All appliances as shown







