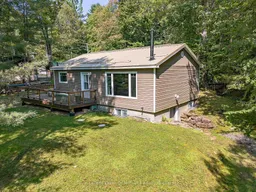Here is your opportunity to own on highly desired Lake of Bays. This property offers exceptional value with a winterized bungalow featuring 3 bedrooms and 1 full bath. It includes a detached garage for your recreational gear/car and a cozy bunkie for guests. The full-sized lower level provides ample space for a workshop, hobbies, or additional storage. Built with an ICF foundation and equipped with a drilled well, upgraded electrical and plumbing, a water treatment system, new windows, doors, insulation, and a metal roof, this home has been meticulously maintained and is move-in ready, including most of the furniture and appliances. Enjoy the expansive wrap-around deck with glass railings, ideal for BBQs, dining, and entertainment. Inside, the living and dining areas are warmed by a wood-burning stove and bathed in natural light from a large picture window. The pine-lined ceilings in all 3 bedrooms and the main living space add a rustic charm. The property features 25 feet of sandy, crystal clear water, weed-free waterfront across the road, with a spacious 24 x 20 dock built just four years ago, perfect for gatherings and docking your boats. The 55 ft cedar dock extension offers extra space for tying up your pontoon or jet boat. West exposure for picture perfect sunsets. Whether you love boating on the lake or snowmobiling in winter, this property caters to all your outdoor passions. Located in an affluent neighborhood on a quiet, year-round, municipally maintained road, it's just minutes from Huntsville, Dwight, and Dorset. Experience the perfect blend of country living with easy access to world-class golf courses, scenic trails, shopping, dining, and the beauty of Algonquin Park.
 28
28


